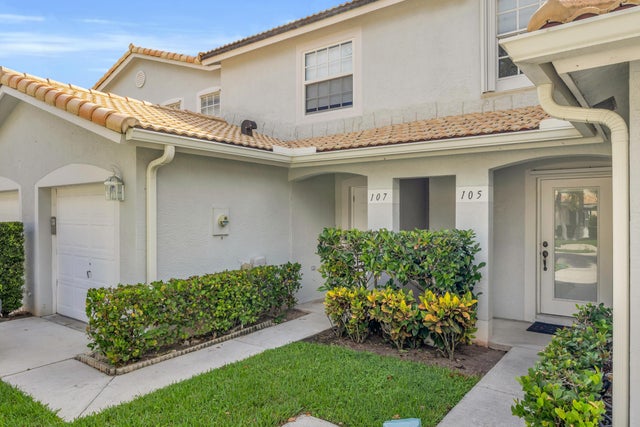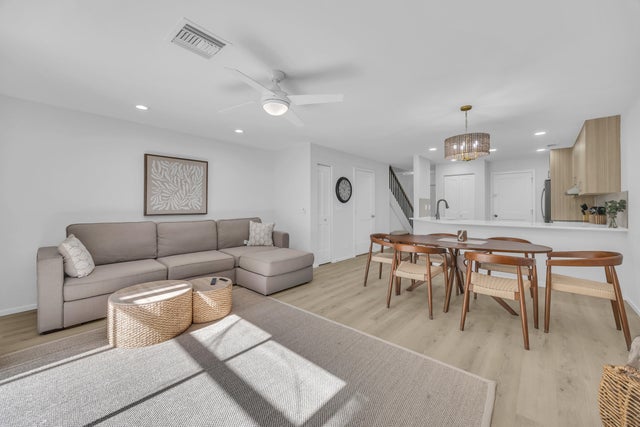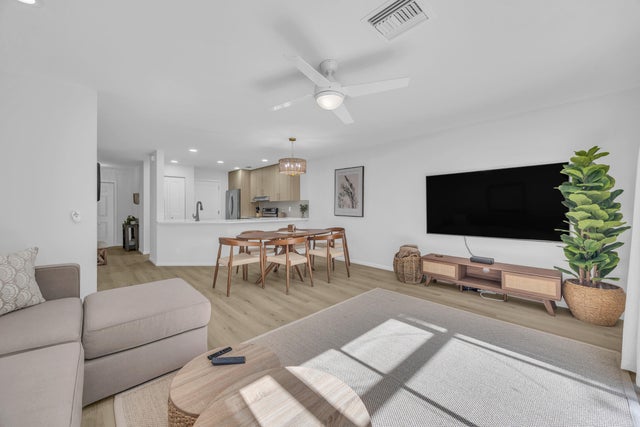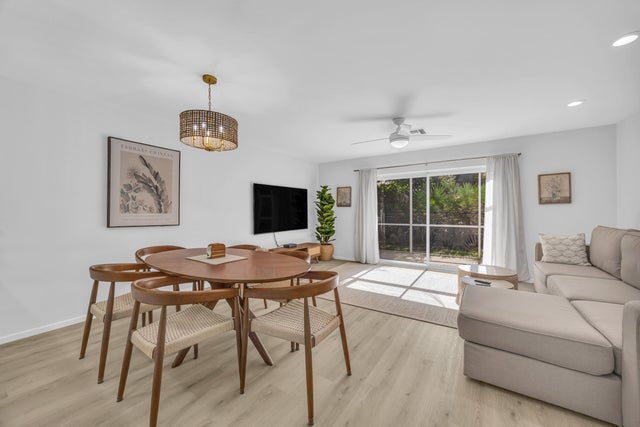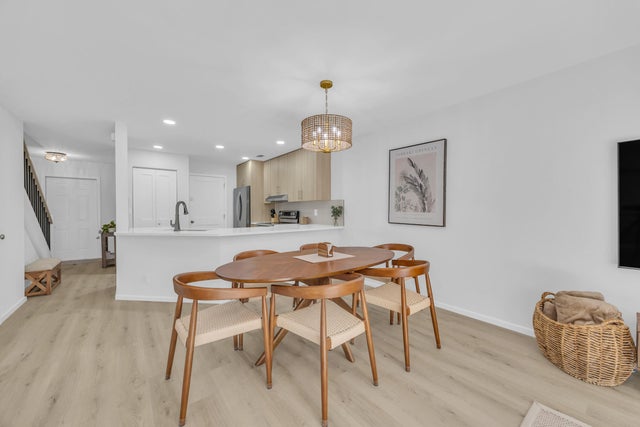About 107 Wooden Mill Terrace
Welcome to 107 Wooden Mill Terrace, a beautifully reimagined two bedroom, two and a half bathroom townhome in the heart of Jupiter. Taken down to the studs and rebuilt with a Scandinavian-inspired contemporary aesthetic, this residence offers clean lines, timeless finishes and worry-free living with all-new systems and upgrades.Step inside and be greeted by fresh Benjamin Moore paint, luxury vinyl plank flooring and a bright open layout. The custom kitchen is a true showpiece featuring flat-panel cabinetry with birch interiors, Blum hardware and Hettich drawer slides. The sleek Lioher Cava-style doors are complemented by striking Carrara quartz countertops with elegant brown veining and brand new stainless steel appliances.The bathrooms have been completely transformed with frameless glass shower doors, custom vanities and all-new Kohler fixtures and toilets creating spa-like retreats. Upstairs, brand-new stairs and railings add architectural detail and a touch of sophistication. This home is as functional as it is beautiful with brand-new electrical throughout, updated smoke detectors, a new water heater, new washer/dryer, epoxy-coated garage flooring and a new garage motor. The 2023 A/C ensures year-round comfort, the roof is only about 4 years old and impact windows and doors (including a stylish new metal front door) provide peace of mind and energy efficiency. The community offers a playground and a resort-style pool perfect for relaxation or play. Beyond the neighborhood, Jupiter is known for its incredible local restaurants, world-class beaches and a collection of favorite spots that make everyday living feel like a vacation. Perfectly located, move-in-ready and beautifully designed, this home combines the very best of style, function and lifestyle in the heart of Jupiter.
Features of 107 Wooden Mill Terrace
| MLS® # | RX-11123228 |
|---|---|
| USD | $435,000 |
| CAD | $610,627 |
| CNY | 元3,102,464 |
| EUR | €376,021 |
| GBP | £326,232 |
| RUB | ₽35,299,641 |
| HOA Fees | $497 |
| Bedrooms | 2 |
| Bathrooms | 3.00 |
| Full Baths | 2 |
| Half Baths | 1 |
| Total Square Footage | 1,488 |
| Living Square Footage | 1,233 |
| Square Footage | Tax Rolls |
| Acres | 0.04 |
| Year Built | 2000 |
| Type | Residential |
| Sub-Type | Townhouse / Villa / Row |
| Restrictions | Buyer Approval, No Lease 1st Year |
| Style | Townhouse, Mediterranean |
| Unit Floor | 0 |
| Status | Active |
| HOPA | No Hopa |
| Membership Equity | No |
Community Information
| Address | 107 Wooden Mill Terrace |
|---|---|
| Area | 5100 |
| Subdivision | TIMBERWALK PUD |
| City | Jupiter |
| County | Palm Beach |
| State | FL |
| Zip Code | 33458 |
Amenities
| Amenities | Community Room, Playground, Pool, Sidewalks, Street Lights |
|---|---|
| Utilities | 3-Phase Electric, Public Sewer, Public Water |
| Parking | Driveway, Garage - Attached, Guest |
| # of Garages | 1 |
| View | Other, Preserve |
| Is Waterfront | No |
| Waterfront | None |
| Has Pool | No |
| Pets Allowed | Yes |
| Subdivision Amenities | Community Room, Playground, Pool, Sidewalks, Street Lights |
| Security | Gate - Unmanned |
Interior
| Interior Features | Cook Island, Walk-in Closet |
|---|---|
| Appliances | Auto Garage Open, Dishwasher, Disposal, Dryer, Microwave, Range - Electric, Refrigerator, Washer, Water Heater - Elec |
| Heating | Central |
| Cooling | Ceiling Fan, Central |
| Fireplace | No |
| # of Stories | 2 |
| Stories | 2.00 |
| Furnished | Furniture Negotiable, Unfurnished |
| Master Bedroom | Dual Sinks, Mstr Bdrm - Upstairs, Separate Shower |
Exterior
| Exterior Features | Screened Patio |
|---|---|
| Lot Description | Sidewalks |
| Windows | Blinds |
| Roof | Barrel |
| Construction | CBS, Frame/Stucco |
| Front Exposure | West |
School Information
| Elementary | Jerry Thomas Elementary School |
|---|---|
| Middle | Jupiter Middle School |
| High | Jupiter High School |
Additional Information
| Date Listed | September 12th, 2025 |
|---|---|
| Days on Market | 31 |
| Zoning | R3(cit |
| Foreclosure | No |
| Short Sale | No |
| RE / Bank Owned | No |
| HOA Fees | 497 |
| Parcel ID | 30424103260230060 |
Room Dimensions
| Master Bedroom | 16 x 11 |
|---|---|
| Bedroom 2 | 13 x 9 |
| Living Room | 20 x 16 |
| Kitchen | 10 x 11 |
Listing Details
| Office | William Raveis Florida, LLC |
|---|---|
| todd.richards@raveis.com |

