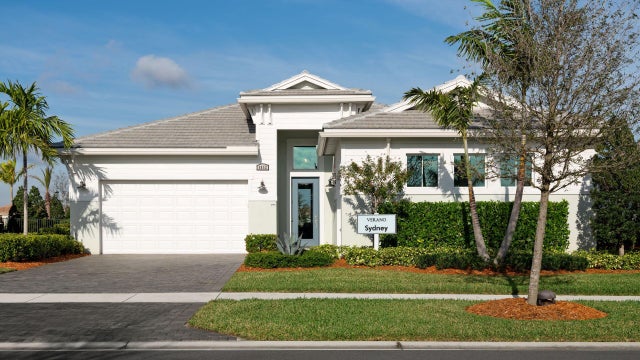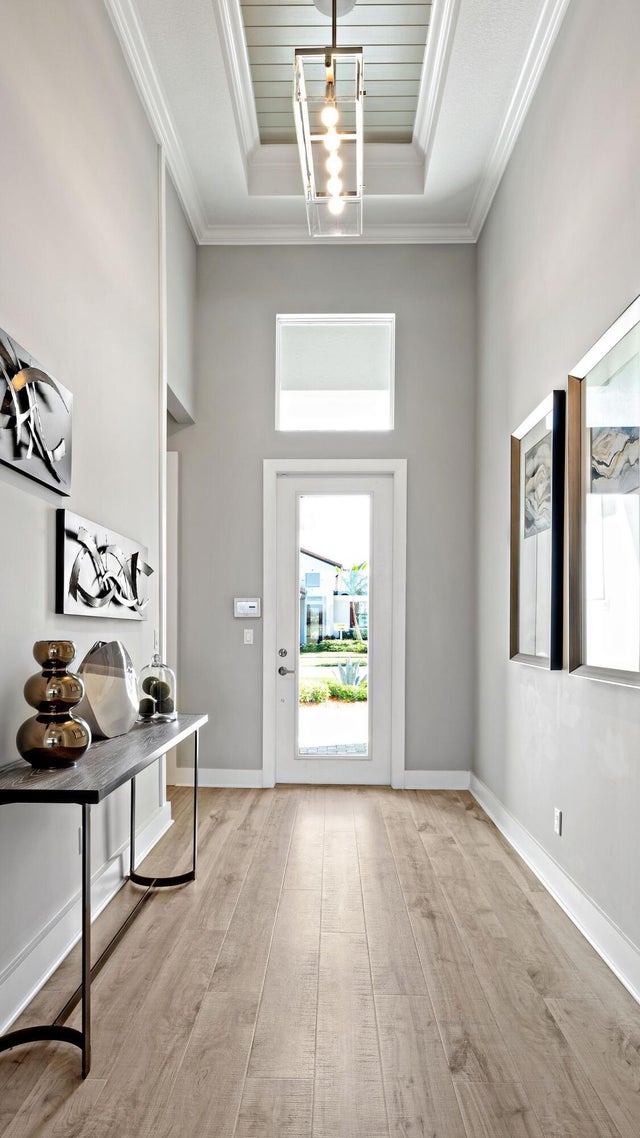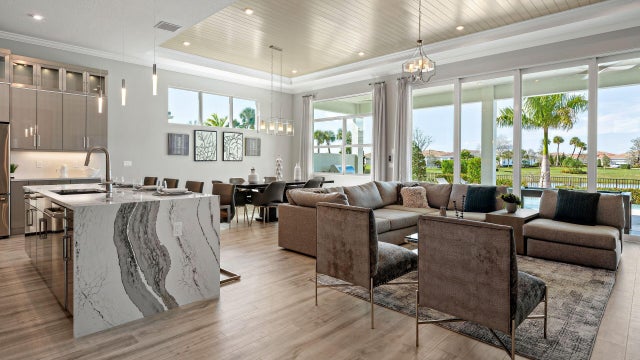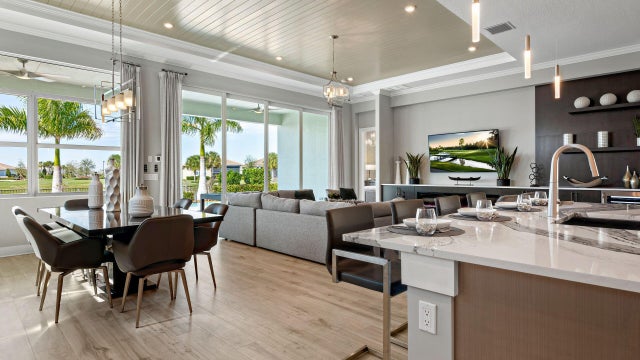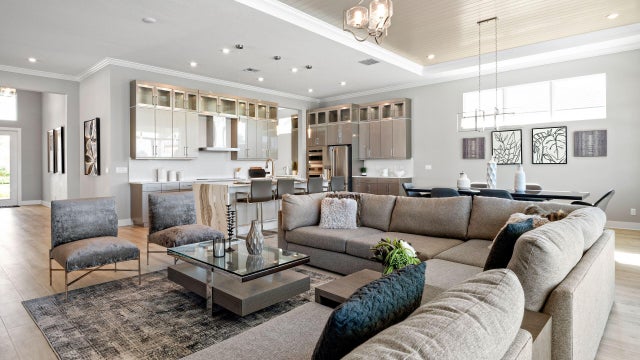About 12930 Sw Taranto Way
This impressive 3-Bedroom home with 3 Full Baths and 1 Half Bath blends style, comfort, and versatility. The open Great Room serves as the heart of the home, offering plenty of space for casual family time. A flexible Flex Room adapts to your needs, perfect as a home office, media room, or creative studio, while abundant windows fill the space with natural light.Kitchen features include GE Cafe appliance package, extended kitchen with wet bar, cabinet crown molding, 42'' upgraded cabinets with 5-piece drawer configuration, upgraded quartz countertops, under-cabinet lighting, and stainless-steel single bowl undermount sink.Designer features include recessed lighting in owner's suite and great room, frameless shower in owner's bath, 24 x 24 porcelain tile through.h
Features of 12930 Sw Taranto Way
| MLS® # | RX-11123259 |
|---|---|
| USD | $760,275 |
| CAD | $1,068,308 |
| CNY | 元5,417,035 |
| EUR | €651,997 |
| GBP | £565,353 |
| RUB | ₽61,201,833 |
| HOA Fees | $429 |
| Bedrooms | 3 |
| Bathrooms | 4.00 |
| Full Baths | 3 |
| Half Baths | 1 |
| Total Square Footage | 3,932 |
| Living Square Footage | 2,776 |
| Square Footage | Floor Plan |
| Acres | 0.00 |
| Year Built | 2025 |
| Type | Residential |
| Sub-Type | Single Family Detached |
| Restrictions | Comercial Vehicles Prohibited, No Boat, No RV |
| Unit Floor | 0 |
| Status | Active |
| HOPA | No Hopa |
| Membership Equity | Yes |
Community Information
| Address | 12930 Sw Taranto Way |
|---|---|
| Area | 7800 |
| Subdivision | Verano |
| Development | Verano |
| City | Port Saint Lucie |
| County | St. Lucie |
| State | FL |
| Zip Code | 34986 |
Amenities
| Amenities | Clubhouse, Exercise Room, Indoor Pool, Pickleball, Pool, Sauna, Tennis |
|---|---|
| Utilities | Public Sewer |
| Parking | Garage - Attached |
| # of Garages | 3 |
| View | Pond |
| Is Waterfront | No |
| Waterfront | Pond |
| Has Pool | No |
| Pets Allowed | Yes |
| Subdivision Amenities | Clubhouse, Exercise Room, Indoor Pool, Pickleball, Pool, Sauna, Community Tennis Courts |
| Guest House | No |
Interior
| Interior Features | Cook Island, Pantry, Walk-in Closet |
|---|---|
| Appliances | Dishwasher, Disposal, Range - Electric, Refrigerator, Washer/Dryer Hookup |
| Heating | Central |
| Cooling | Central |
| Fireplace | No |
| # of Stories | 1 |
| Stories | 1.00 |
| Furnished | Unfurnished |
| Master Bedroom | Dual Sinks, Mstr Bdrm - Ground |
Exterior
| Exterior Features | Auto Sprinkler, Covered Patio |
|---|---|
| Lot Description | < 1/4 Acre |
| Windows | Impact Glass |
| Roof | Concrete Tile |
| Construction | Block, Concrete |
| Front Exposure | East |
Additional Information
| Date Listed | September 12th, 2025 |
|---|---|
| Days on Market | 33 |
| Zoning | Planned |
| Foreclosure | No |
| Short Sale | No |
| RE / Bank Owned | No |
| HOA Fees | 429 |
| Parcel ID | 9.0602 |
Room Dimensions
| Master Bedroom | 16.2 x 15.6 |
|---|---|
| Bedroom 2 | 10.1 x 11.1 |
| Bedroom 3 | 11.7 x 11 |
| Den | 16 x 13.7 |
| Living Room | 32.2 x 18.9 |
| Kitchen | 20.3 x 10.1 |
| Patio | 32.5 x 11.3 |
Listing Details
| Office | KSH Realty LLC |
|---|---|
| mfriedman@kolter.com |

