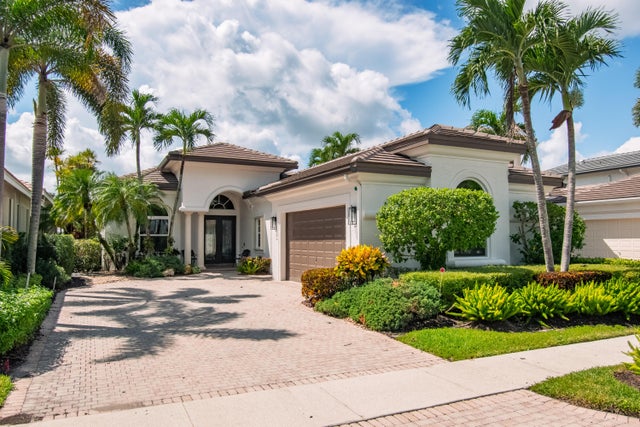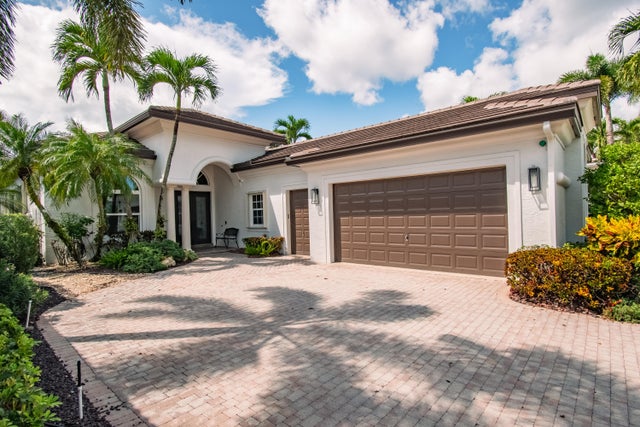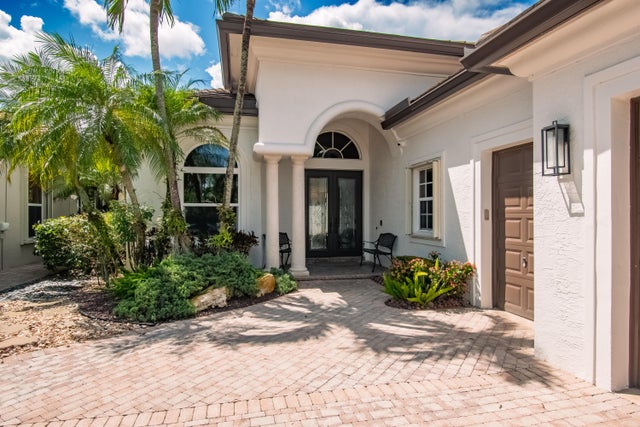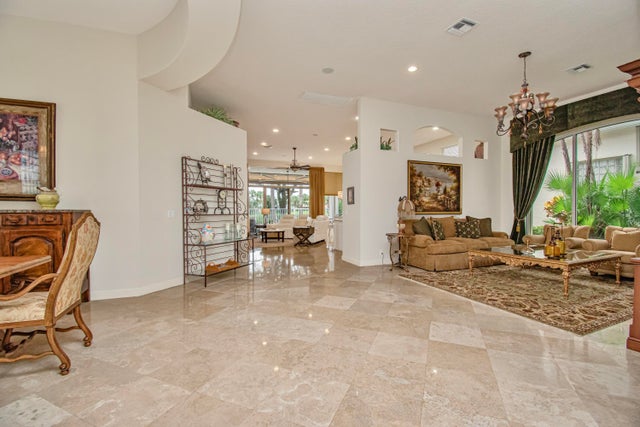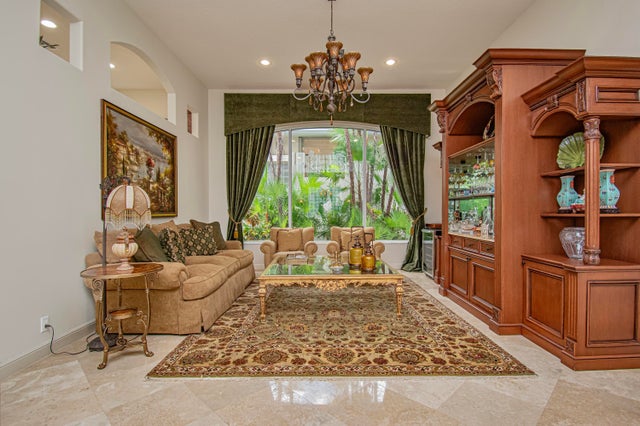About 7959 Villa D Este Way
FULL GOLF MEMBERSHIP! This immaculate 3 BD +den/office, 4 bath (3 full + 1/2 bath powder room) home offers the perfect blend of style and function- plus a separate golf cart garage! Nestled on the golf course with lush, manicured landscaping, this home boasts a NEW roof, renovated kitchen and impact windows in the front (hurricane shutters in back). Inside, you'll love the light and bright open floor plan and 3 en-suite bedrooms for ultimate privacy. The home also features newer AC units & whole house generator for peace of mind. Truly move-in ready, this property is a rare find that combines comfort, convenience and gorgeous golf course views!
Features of 7959 Villa D Este Way
| MLS® # | RX-11123262 |
|---|---|
| USD | $2,050,000 |
| CAD | $2,873,793 |
| CNY | 元14,585,279 |
| EUR | €1,764,048 |
| GBP | £1,535,292 |
| RUB | ₽165,594,285 |
| HOA Fees | $333 |
| Bedrooms | 3 |
| Bathrooms | 4.00 |
| Full Baths | 3 |
| Half Baths | 1 |
| Total Square Footage | 3,730 |
| Living Square Footage | 2,939 |
| Square Footage | Tax Rolls |
| Acres | 0.17 |
| Year Built | 1998 |
| Type | Residential |
| Sub-Type | Single Family Detached |
| Restrictions | Buyer Approval, Lease OK w/Restrict |
| Unit Floor | 0 |
| Status | Active |
| HOPA | No Hopa |
| Membership Equity | Yes |
Community Information
| Address | 7959 Villa D Este Way |
|---|---|
| Area | 4640 |
| Subdivision | ADDISON RESERVE |
| Development | ADDISON RESERVE |
| City | Delray Beach |
| County | Palm Beach |
| State | FL |
| Zip Code | 33446 |
Amenities
| Amenities | Basketball, Cafe/Restaurant, Clubhouse, Dog Park, Exercise Room, Golf Course, Manager on Site, Pickleball, Playground, Pool, Putting Green, Sidewalks, Street Lights, Tennis, Bocce Ball, Park |
|---|---|
| Utilities | Cable, 3-Phase Electric, Gas Natural, Public Sewer, Public Water |
| Parking | 2+ Spaces, Garage - Attached, Golf Cart |
| # of Garages | 3 |
| View | Golf |
| Is Waterfront | No |
| Waterfront | None |
| Has Pool | Yes |
| Pool | Inground, Spa |
| Pets Allowed | Restricted |
| Unit | On Golf Course |
| Subdivision Amenities | Basketball, Cafe/Restaurant, Clubhouse, Dog Park, Exercise Room, Golf Course Community, Manager on Site, Pickleball, Playground, Pool, Putting Green, Sidewalks, Street Lights, Community Tennis Courts, Bocce Ball, Park |
Interior
| Interior Features | Built-in Shelves, Closet Cabinets, Entry Lvl Lvng Area, Foyer, Cook Island, Pantry, Split Bedroom, Volume Ceiling, Walk-in Closet |
|---|---|
| Appliances | Auto Garage Open, Dishwasher, Dryer, Freezer, Generator Whle House, Microwave, Range - Gas, Refrigerator, Smoke Detector, Storm Shutters, Water Heater - Elec |
| Heating | Central, Electric |
| Cooling | Central, Electric |
| Fireplace | No |
| # of Stories | 1 |
| Stories | 1.00 |
| Furnished | Furniture Negotiable, Unfurnished |
| Master Bedroom | Dual Sinks, Mstr Bdrm - Ground, Separate Shower, Separate Tub |
Exterior
| Lot Description | < 1/4 Acre |
|---|---|
| Construction | CBS |
| Front Exposure | North |
Additional Information
| Date Listed | September 12th, 2025 |
|---|---|
| Days on Market | 30 |
| Zoning | RTS |
| Foreclosure | No |
| Short Sale | No |
| RE / Bank Owned | No |
| HOA Fees | 333.33 |
| Parcel ID | 00424628060020090 |
Room Dimensions
| Master Bedroom | 18 x 15 |
|---|---|
| Living Room | 19 x 16 |
| Kitchen | 16 x 14 |
Listing Details
| Office | Realty Home Advisors Inc |
|---|---|
| realtor1107@gmail.com |

