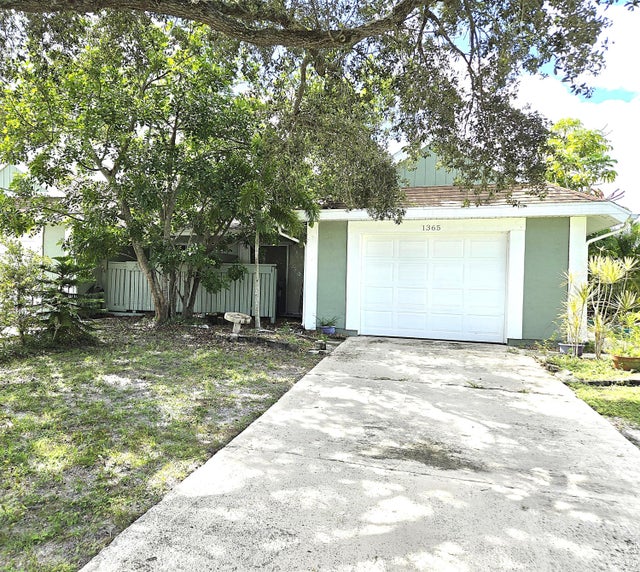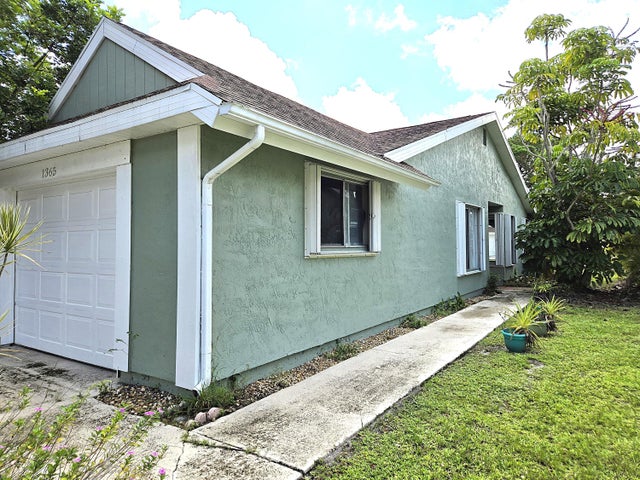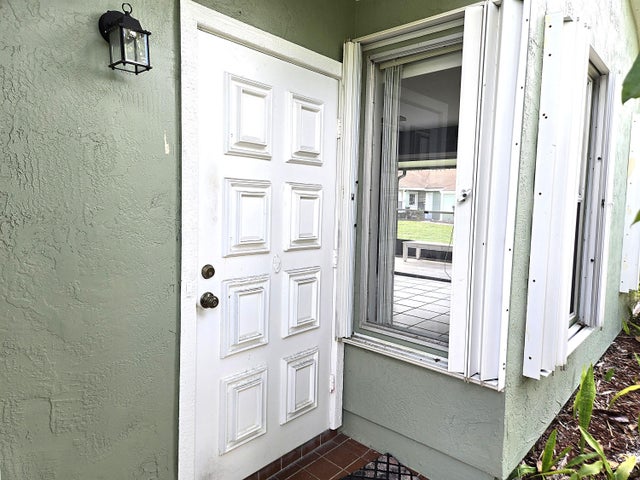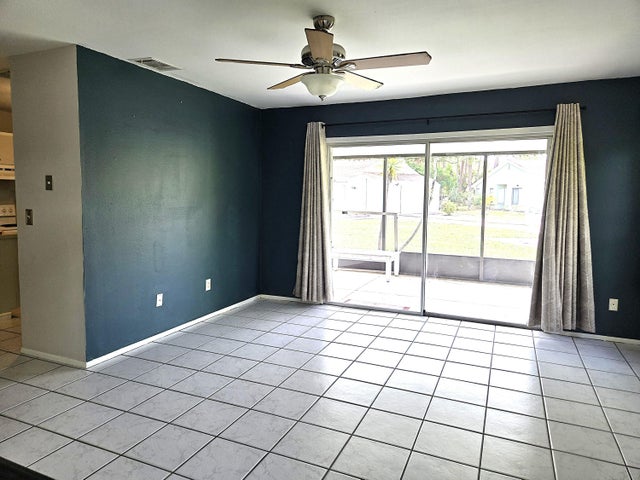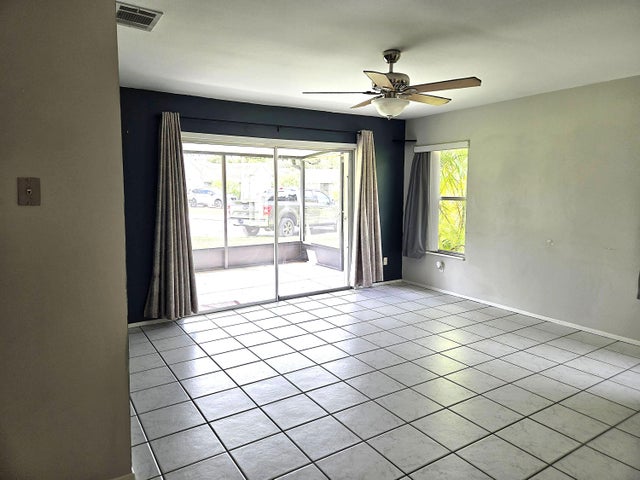About 1365 Se Rivergreen Circle
Discover Florida living in this 2-bed, 2-bath, 1-car garage villa in the sought-after Rivergreen Villas. Just waiting for your creative vision to make your dream home, it features an open floor plan with tile floors, a spacious living area, & a screened patio for relaxing. The kitchen includes a breakfast bar, pantry, & stainless/white appliances, with a welcoming dining area for entertaining. The primary suite 12' x 11' boasts a walk-in closet, en-suite bath, & private patio. The second bedroom offers a comfortable 12' x 9' layout with a roomy closet perfect for guests, a home office, or hobbies. Accordion shutters add peace of mind. Enjoy community clubhouse, pool, tennis courts, and on-site management. Just minutes to beaches, shopping, dining, & HCA Port St. Lucie Hospital. Call today
Features of 1365 Se Rivergreen Circle
| MLS® # | RX-11123285 |
|---|---|
| USD | $212,000 |
| CAD | $297,300 |
| CNY | 元1,509,949 |
| EUR | €182,557 |
| GBP | £159,192 |
| RUB | ₽17,135,197 |
| HOA Fees | $209 |
| Bedrooms | 2 |
| Bathrooms | 2.00 |
| Full Baths | 2 |
| Total Square Footage | 1,665 |
| Living Square Footage | 1,041 |
| Square Footage | Tax Rolls |
| Acres | 0.10 |
| Year Built | 1979 |
| Type | Residential |
| Sub-Type | Townhouse / Villa / Row |
| Restrictions | Buyer Approval, Comercial Vehicles Prohibited, Interview Required, Lease OK w/Restrict, No Boat, No Motorcycle, No RV, Tenant Approval |
| Style | Contemporary, Villa |
| Unit Floor | 0 |
| Status | Active |
| HOPA | No Hopa |
| Membership Equity | No |
Community Information
| Address | 1365 Se Rivergreen Circle |
|---|---|
| Area | 7280 |
| Subdivision | SOUTH PORT ST LUCIE UNIT 17 |
| Development | RIVERGREEN VILLAS |
| City | Port Saint Lucie |
| County | St. Lucie |
| State | FL |
| Zip Code | 34952 |
Amenities
| Amenities | Clubhouse, Community Room, Lobby, Pool, Tennis |
|---|---|
| Utilities | Cable, 3-Phase Electric, Public Sewer, Public Water |
| Parking | Driveway, Garage - Attached, Vehicle Restrictions |
| # of Garages | 1 |
| View | Other |
| Is Waterfront | No |
| Waterfront | None |
| Has Pool | No |
| Pets Allowed | Restricted |
| Unit | Corner |
| Subdivision Amenities | Clubhouse, Community Room, Lobby, Pool, Community Tennis Courts |
| Guest House | No |
Interior
| Interior Features | Entry Lvl Lvng Area, Pantry, Split Bedroom, Walk-in Closet |
|---|---|
| Appliances | Auto Garage Open, Dishwasher, Dryer, Microwave, Range - Electric, Refrigerator, Storm Shutters, Washer, Water Heater - Elec |
| Heating | Central, Central Individual, Electric |
| Cooling | Ceiling Fan, Central, Electric |
| Fireplace | No |
| # of Stories | 1 |
| Stories | 1.00 |
| Furnished | Unfurnished |
| Master Bedroom | Mstr Bdrm - Ground, Separate Shower |
Exterior
| Exterior Features | Open Patio, Screened Patio, Shutters |
|---|---|
| Lot Description | < 1/4 Acre, West of US-1 |
| Roof | Comp Shingle |
| Construction | Frame, Frame/Stucco |
| Front Exposure | Northwest |
Additional Information
| Date Listed | September 12th, 2025 |
|---|---|
| Days on Market | 42 |
| Zoning | RM-8 |
| Foreclosure | No |
| Short Sale | No |
| RE / Bank Owned | No |
| HOA Fees | 209 |
| Parcel ID | 342258500700004 |
Room Dimensions
| Master Bedroom | 12 x 11 |
|---|---|
| Bedroom 2 | 12 x 9 |
| Dining Room | 11 x 10 |
| Living Room | 18 x 14 |
| Kitchen | 8 x 8 |
Listing Details
| Office | Florida Homes Realty & Mortgage |
|---|---|
| fhrmcorp@lovefhrm.com |

