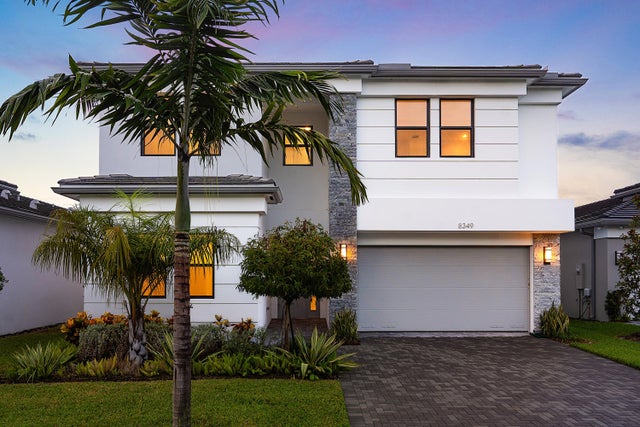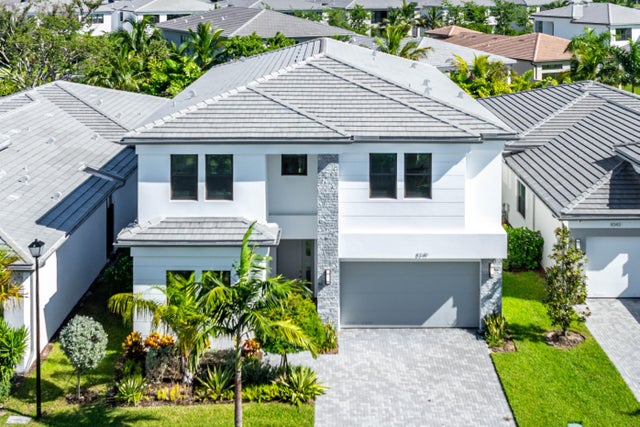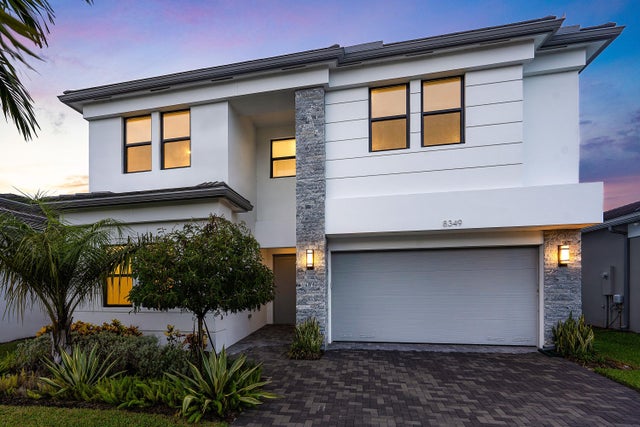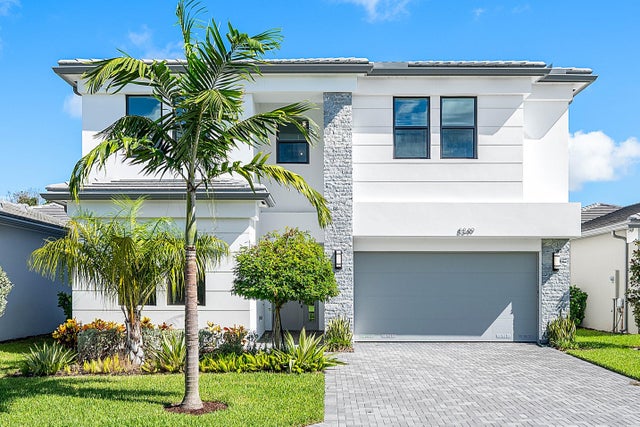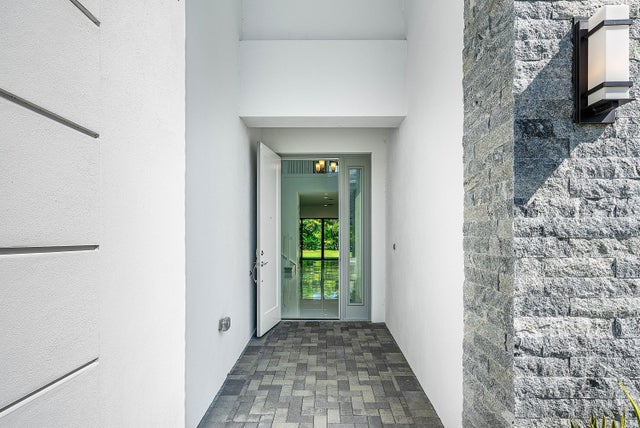About 8349 Royal County Down Road
Spectacular brand new, never lived in spacious family home in Lotus Palm of Boca Raton. Polynesia model spanning over 4,600 square feet built by GL Homes. 5 bedrooms, 7 bathrooms and a 2 car garage with a private, lushly landscaped backyard. White porcelain tile floors. Chef's kitchen with white cabinetry up to the ceiling, a natural gas cooktop and an oversized GE refrigerator. Close proximity to the expansive brand new clubhouse which boasts extensive amenities: 6 tennis courts, 5 pickleball courts, the Crave restaurant and pool-side bar, fitness center, yoga garden, full indoor basketball court, children's arcade, four gleaming pools and a spa. Prime location off Glades Road near all of Boca Raton's best shopping, dining and top rated schools. Live a Floridian dream lifestyle!
Features of 8349 Royal County Down Road
| MLS® # | RX-11123332 |
|---|---|
| USD | $1,885,000 |
| CAD | $2,646,050 |
| CNY | 元13,444,009 |
| EUR | €1,629,422 |
| GBP | £1,413,671 |
| RUB | ₽152,965,111 |
| HOA Fees | $752 |
| Bedrooms | 5 |
| Bathrooms | 7.00 |
| Full Baths | 7 |
| Total Square Footage | 5,438 |
| Living Square Footage | 4,605 |
| Square Footage | Tax Rolls |
| Acres | 0.16 |
| Year Built | 2024 |
| Type | Residential |
| Sub-Type | Single Family Detached |
| Restrictions | Buyer Approval, Comercial Vehicles Prohibited, Lease OK w/Restrict, No Lease 1st Year, No Truck, Tenant Approval |
| Style | Contemporary |
| Unit Floor | 0 |
| Status | Active |
| HOPA | No Hopa |
| Membership Equity | No |
Community Information
| Address | 8349 Royal County Down Road |
|---|---|
| Area | 4760 |
| Subdivision | BOCA RATON GOLF COURSE PUD |
| Development | Lotus Palm |
| City | Boca Raton |
| County | Palm Beach |
| State | FL |
| Zip Code | 33434 |
Amenities
| Amenities | Basketball, Cafe/Restaurant, Clubhouse, Community Room, Exercise Room, Game Room, Manager on Site, Pickleball, Picnic Area, Playground, Pool, Sidewalks, Spa-Hot Tub, Street Lights, Tennis, Whirlpool |
|---|---|
| Utilities | Cable, 3-Phase Electric, Gas Natural, Public Sewer, Public Water, Underground |
| Parking | Garage - Attached |
| # of Garages | 2 |
| View | Garden |
| Is Waterfront | No |
| Waterfront | None |
| Has Pool | No |
| Pets Allowed | Yes |
| Subdivision Amenities | Basketball, Cafe/Restaurant, Clubhouse, Community Room, Exercise Room, Game Room, Manager on Site, Pickleball, Picnic Area, Playground, Pool, Sidewalks, Spa-Hot Tub, Street Lights, Community Tennis Courts, Whirlpool |
| Security | Gate - Manned, Security Patrol |
| Guest House | No |
Interior
| Interior Features | Entry Lvl Lvng Area, Fire Sprinkler, Foyer, Cook Island, Pantry, Second/Third Floor Concrete, Split Bedroom, Upstairs Living Area, Walk-in Closet |
|---|---|
| Appliances | Auto Garage Open, Cooktop, Dishwasher, Disposal, Dryer, Gas Lease, Microwave, Range - Gas, Refrigerator, Wall Oven, Washer, Water Heater - Gas |
| Heating | Central, Electric, Zoned |
| Cooling | Central, Electric, Zoned |
| Fireplace | No |
| # of Stories | 2 |
| Stories | 2.00 |
| Furnished | Unfurnished |
| Master Bedroom | 2 Master Baths, Dual Sinks, Mstr Bdrm - Upstairs, Separate Shower, Separate Tub |
Exterior
| Exterior Features | Auto Sprinkler, Covered Patio, Lake/Canal Sprinkler, Room for Pool, Zoned Sprinkler |
|---|---|
| Lot Description | < 1/4 Acre, West of US-1 |
| Windows | Hurricane Windows, Impact Glass |
| Roof | Concrete Tile, Flat Tile |
| Construction | CBS |
| Front Exposure | South |
School Information
| Elementary | Sunrise Park Elementary School |
|---|---|
| Middle | Eagles Landing Middle School |
| High | Olympic Heights Community High |
Additional Information
| Date Listed | September 12th, 2025 |
|---|---|
| Days on Market | 31 |
| Zoning | PUD |
| Foreclosure | No |
| Short Sale | No |
| RE / Bank Owned | No |
| HOA Fees | 752 |
| Parcel ID | 00424717220004340 |
Room Dimensions
| Master Bedroom | 15 x 20 |
|---|---|
| Bedroom 2 | 14 x 12 |
| Bedroom 3 | 12 x 13 |
| Bedroom 4 | 17 x 15 |
| Bedroom 5 | 12 x 15 |
| Dining Room | 17 x 13 |
| Family Room | 21 x 18 |
| Living Room | 18 x 14 |
| Kitchen | 18 x 14 |
| Loft | 18 x 14 |
| Patio | 33 x 11 |
Listing Details
| Office | The Corcoran Group |
|---|---|
| marcia.vanzyl@corcoran.com |

