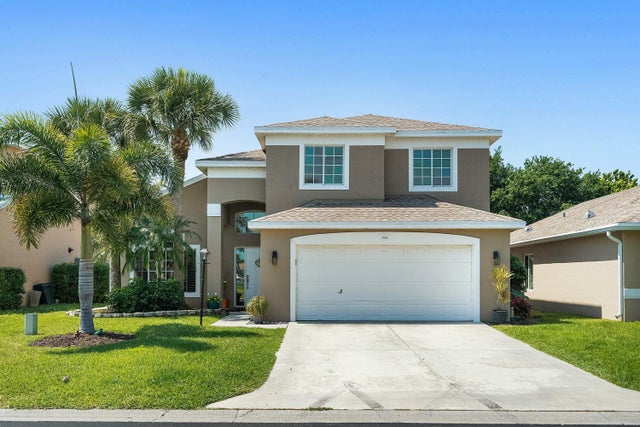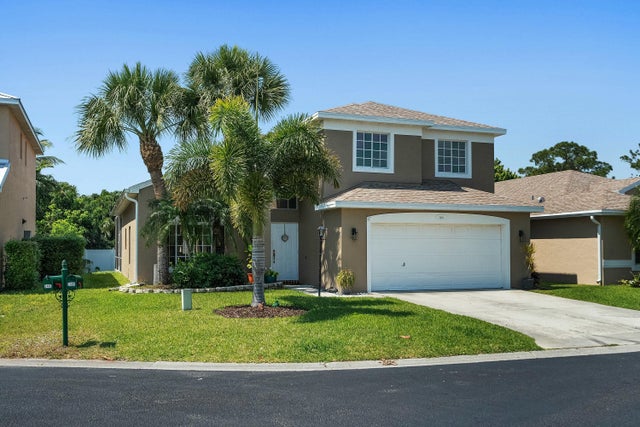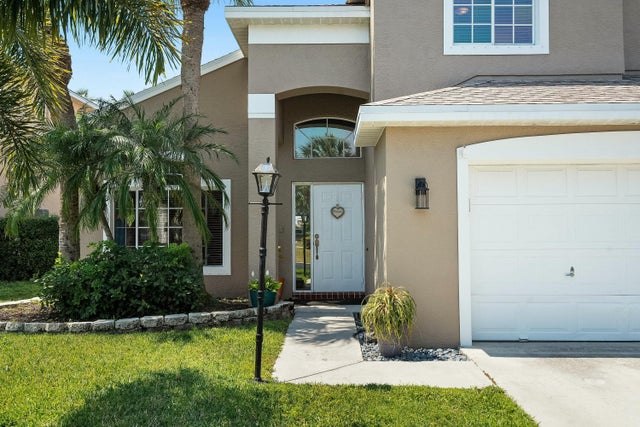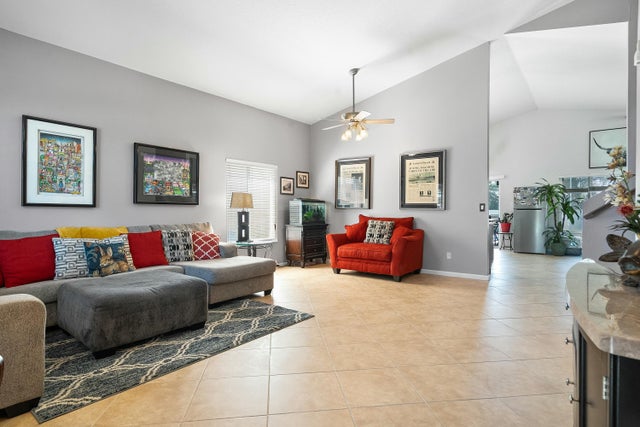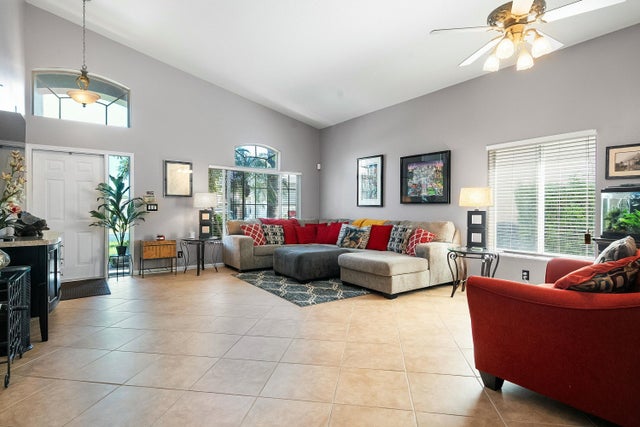About 2480 Se Springtree Place
Gorgeous 4 bed 2.5 bath POOL home in desirable Springtree. Home boasts a 2022 Roof and updated kitchen with granite countertops, large island, and appliances. Brand new AC in 2020. The ground floor master suite includes a roman tub, walk-in shower, walk-in closet, and dual sinks. Large great room as you enter the home and a large open family room for plenty of entertaining space with a half bath. Upstairs has 3 beds with shared bathroom for the guests to have their own space. With the newer roof and screened-in pool this home is sure to impress. Rare find in Stuart and will not last. Gated community and friendly. Centrally located to great restaurants, shopping and the beautiful beaches.
Features of 2480 Se Springtree Place
| MLS® # | RX-11123335 |
|---|---|
| USD | $600,000 |
| CAD | $841,110 |
| CNY | 元4,268,862 |
| EUR | €516,307 |
| GBP | £449,354 |
| RUB | ₽48,466,620 |
| HOA Fees | $125 |
| Bedrooms | 4 |
| Bathrooms | 3.00 |
| Full Baths | 2 |
| Half Baths | 1 |
| Total Square Footage | 2,609 |
| Living Square Footage | 1,999 |
| Square Footage | Tax Rolls |
| Acres | 0.13 |
| Year Built | 2001 |
| Type | Residential |
| Sub-Type | Single Family Detached |
| Restrictions | Comercial Vehicles Prohibited, Interview Required, No Lease 1st Year |
| Style | Traditional |
| Unit Floor | 0 |
| Status | Active |
| HOPA | No Hopa |
| Membership Equity | No |
Community Information
| Address | 2480 Se Springtree Place |
|---|---|
| Area | 7 - Stuart - South of Indian St |
| Subdivision | SPRINGTREE |
| City | Stuart |
| County | Martin |
| State | FL |
| Zip Code | 34997 |
Amenities
| Amenities | Picnic Area, Playground |
|---|---|
| Utilities | Cable, 3-Phase Electric, Public Sewer, Public Water |
| Parking | Driveway, Garage - Attached |
| # of Garages | 2 |
| View | Pool |
| Is Waterfront | No |
| Waterfront | None |
| Has Pool | Yes |
| Pool | Inground, Screened, Concrete |
| Pets Allowed | No |
| Subdivision Amenities | Picnic Area, Playground |
Interior
| Interior Features | Ctdrl/Vault Ceilings, Entry Lvl Lvng Area, Cook Island, Pantry, Roman Tub, Split Bedroom, Volume Ceiling, Walk-in Closet |
|---|---|
| Appliances | Dryer, Freezer, Ice Maker, Microwave, Range - Gas, Refrigerator, Storm Shutters, Washer, Washer/Dryer Hookup, Water Heater - Gas |
| Heating | Central, Electric |
| Cooling | Ceiling Fan, Central |
| Fireplace | No |
| # of Stories | 2 |
| Stories | 2.00 |
| Furnished | Unfurnished |
| Master Bedroom | Dual Sinks, Mstr Bdrm - Ground, Separate Shower, Separate Tub |
Exterior
| Exterior Features | Screened Patio, Zoned Sprinkler |
|---|---|
| Lot Description | < 1/4 Acre, Paved Road, Private Road |
| Roof | Comp Shingle |
| Construction | Block, CBS, Concrete |
| Front Exposure | North |
Additional Information
| Date Listed | September 12th, 2025 |
|---|---|
| Days on Market | 30 |
| Zoning | R-2 |
| Foreclosure | No |
| Short Sale | No |
| RE / Bank Owned | No |
| HOA Fees | 125 |
| Parcel ID | 523841303000001300 |
Room Dimensions
| Master Bedroom | 16 x 12 |
|---|---|
| Living Room | 16 x 13 |
| Kitchen | 15 x 12 |
Listing Details
| Office | RE/MAX of Stuart |
|---|---|
| jal@remaxofstuart.com |

