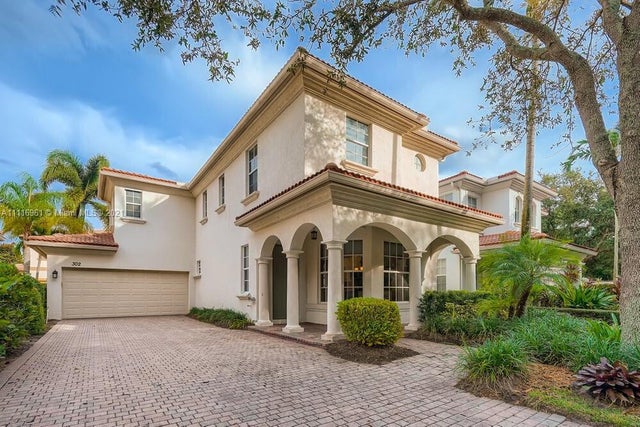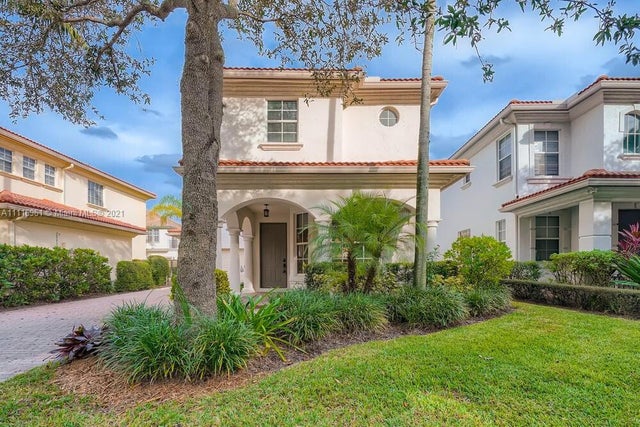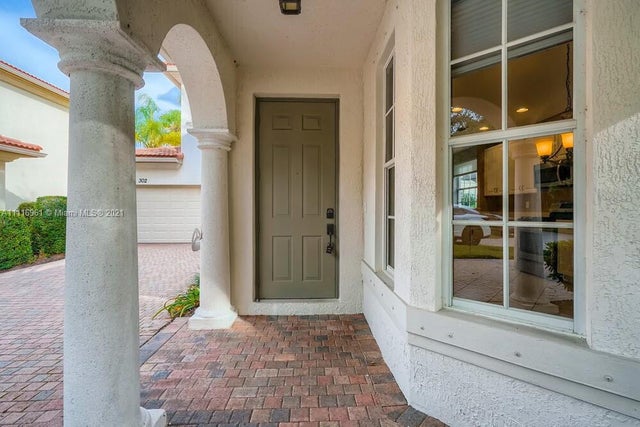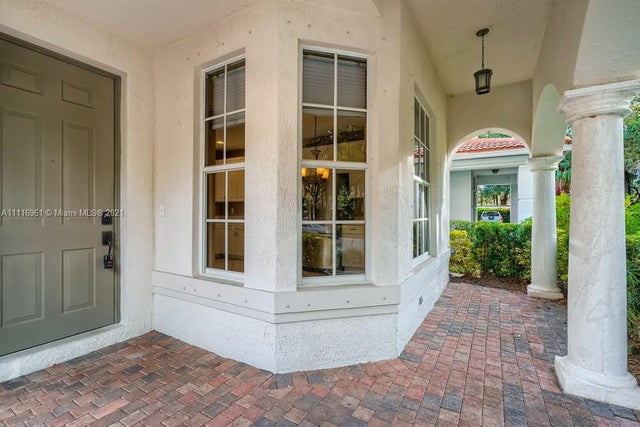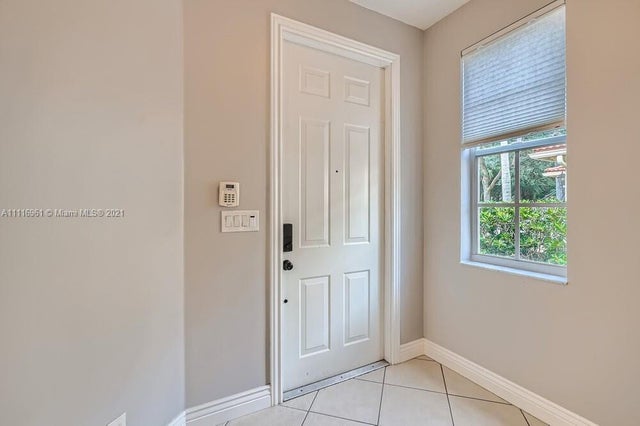About 302 September Street
Now available is a well maintained 3 bedroom, 2.5 bathroom home located in the Evergrene Community. Great eat-in kitchen complete with stainless steel appliances, a pantry, and a breakfast bar. The primary bedroom features a large closet and a spa-like ensuite with a soaking tub, a separate shower, and dual sink vanity. Backyard with room for relaxing and entertaining, private, and featuring a substantial screened patio. The Evergrene Community boasts a fabulous clubhouse, pool, exercise center, volleyball, a lakeside beach, and much more! The home is conveniently located near I-95, shopping, eateries, schools, parks, and beaches.
Features of 302 September Street
| MLS® # | RX-11123338 |
|---|---|
| USD | $675,000 |
| CAD | $946,181 |
| CNY | 元4,809,375 |
| EUR | €580,845 |
| GBP | £505,523 |
| RUB | ₽54,856,440 |
| HOA Fees | $585 |
| Bedrooms | 3 |
| Bathrooms | 3.00 |
| Full Baths | 2 |
| Half Baths | 1 |
| Total Square Footage | 2,354 |
| Living Square Footage | 1,609 |
| Square Footage | Tax Rolls |
| Acres | 0.10 |
| Year Built | 2003 |
| Type | Residential |
| Sub-Type | Single Family Detached |
| Restrictions | Lease OK |
| Unit Floor | 0 |
| Status | Active |
| HOPA | No Hopa |
| Membership Equity | No |
Community Information
| Address | 302 September Street |
|---|---|
| Area | 5320 |
| Subdivision | EVERGRENE PCD 3 |
| City | Palm Beach Gardens |
| County | Palm Beach |
| State | FL |
| Zip Code | 33410 |
Amenities
| Amenities | Basketball, Bocce Ball, Cafe/Restaurant, Clubhouse, Exercise Room, Internet Included, Lobby, Manager on Site, Pickleball, Playground, Pool, Sidewalks, Spa-Hot Tub, Street Lights, Tennis |
|---|---|
| Utilities | Cable, 3-Phase Electric, Gas Natural, Public Sewer, Public Water |
| Parking | 2+ Spaces, Driveway |
| # of Garages | 2 |
| Is Waterfront | No |
| Waterfront | None |
| Has Pool | No |
| Pets Allowed | Yes |
| Subdivision Amenities | Basketball, Bocce Ball, Cafe/Restaurant, Clubhouse, Exercise Room, Internet Included, Lobby, Manager on Site, Pickleball, Playground, Pool, Sidewalks, Spa-Hot Tub, Street Lights, Community Tennis Courts |
| Security | Gate - Manned, Security Light |
Interior
| Interior Features | Pantry, Walk-in Closet |
|---|---|
| Appliances | Auto Garage Open, Cooktop, Dishwasher, Dryer, Fire Alarm, Freezer, Ice Maker, Microwave, Range - Gas, Refrigerator, Smoke Detector, Washer, Water Heater - Gas |
| Heating | Central Building, Gas |
| Cooling | Ceiling Fan, Central, Gas |
| Fireplace | No |
| # of Stories | 2 |
| Stories | 2.00 |
| Furnished | Furnished, Furniture Negotiable |
| Master Bedroom | Dual Sinks, Mstr Bdrm - Upstairs, Separate Shower, Separate Tub |
Exterior
| Exterior Features | Open Porch, Room for Pool, Screened Patio |
|---|---|
| Lot Description | < 1/4 Acre |
| Roof | Barrel |
| Construction | CBS |
| Front Exposure | West |
School Information
| Elementary | Marsh Pointe Elementary |
|---|---|
| Middle | Watson B. Duncan Middle School |
| High | William T. Dwyer High School |
Additional Information
| Date Listed | September 12th, 2025 |
|---|---|
| Days on Market | 29 |
| Zoning | PCD(ci |
| Foreclosure | No |
| Short Sale | No |
| RE / Bank Owned | No |
| HOA Fees | 585 |
| Parcel ID | 52424136040001080 |
Listing Details
| Office | L.P. Real Estate Services |
|---|---|
| leop1000@aol.com |

