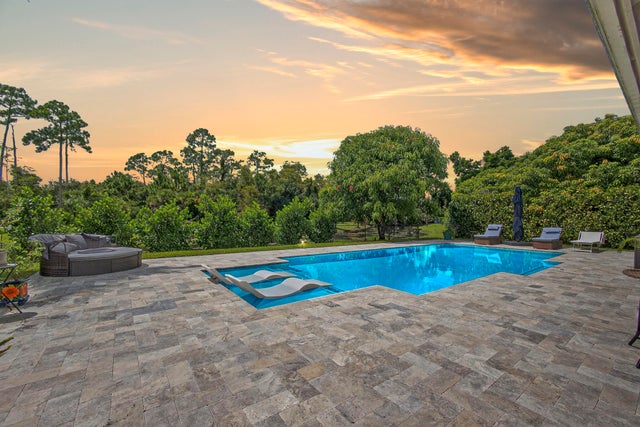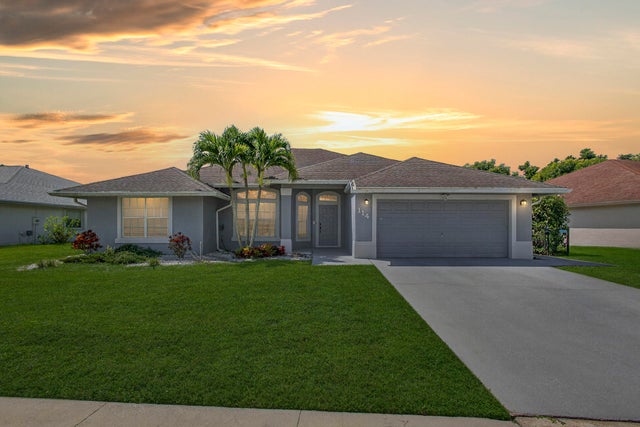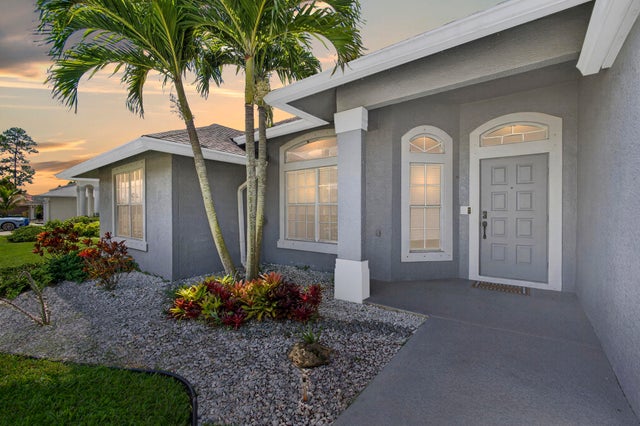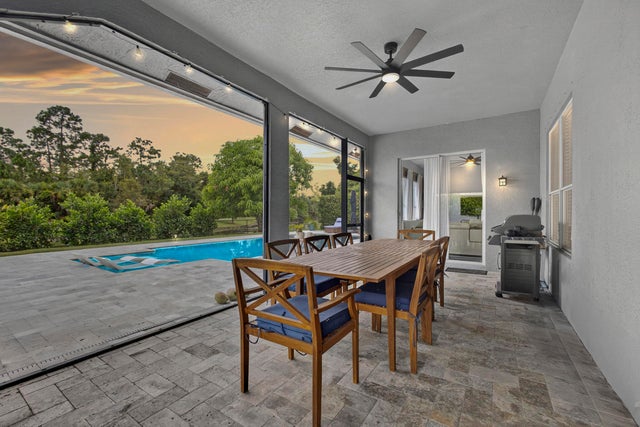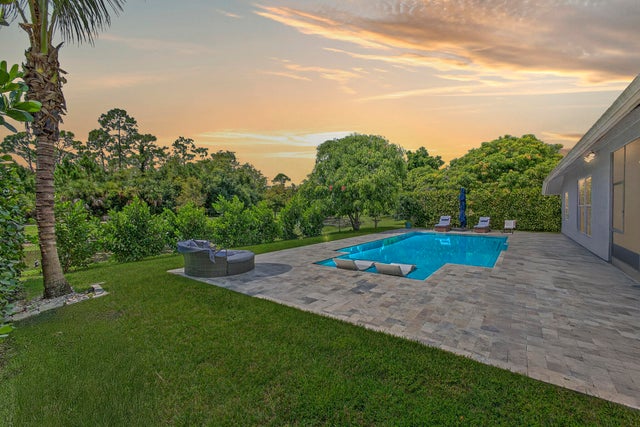About 114 Sycamore Drive
THE EPITOME OF SOUTH FLORIDA LIVING! Welcome to your very own lakefront tropical oasis nestled in the heart of Royal Palm Beach offering a lifestyle of convenience and privacy. Enjoy your morning coffee or evening cocktail soaking in our magnificent sunsets while admiring your newer salt chlorinated pool featuring a sun shelf, LED lights and a gorgeous upgraded oversized travertine pool deck surrounded by fenced-in tropical foliage and palm trees. This open and bright floor plan features 10' ceilings, a newly renovated kitchen with shaker cabinets, barn door pantry access, SS appliances, complete with a coffee bar that offers fantastic views of the incredible backyard pool area. Come and see this rare opportunity before it's too late!
Features of 114 Sycamore Drive
| MLS® # | RX-11123390 |
|---|---|
| USD | $649,900 |
| CAD | $912,687 |
| CNY | 元4,631,447 |
| EUR | €559,284 |
| GBP | £486,739 |
| RUB | ₽51,178,975 |
| HOA Fees | $30 |
| Bedrooms | 3 |
| Bathrooms | 2.00 |
| Full Baths | 2 |
| Total Square Footage | 2,619 |
| Living Square Footage | 1,889 |
| Square Footage | Tax Rolls |
| Acres | 0.23 |
| Year Built | 2001 |
| Type | Residential |
| Sub-Type | Single Family Detached |
| Restrictions | Lease OK |
| Style | < 4 Floors, Contemporary |
| Unit Floor | 0 |
| Status | Pending |
| HOPA | No Hopa |
| Membership Equity | No |
Community Information
| Address | 114 Sycamore Drive |
|---|---|
| Area | 5530 |
| Subdivision | CRESTWOOD |
| Development | CRESTWOOD GLEN |
| City | Royal Palm Beach |
| County | Palm Beach |
| State | FL |
| Zip Code | 33411 |
Amenities
| Amenities | Sidewalks, Street Lights |
|---|---|
| Utilities | Cable, Public Sewer, Public Water |
| Parking | Driveway, Garage - Attached, Guest |
| # of Garages | 2 |
| View | Canal, Lake |
| Is Waterfront | Yes |
| Waterfront | Lake |
| Has Pool | Yes |
| Pool | Equipment Included, Heated, Inground, Salt Water, Autoclean, Auto Chlorinator |
| Pets Allowed | Yes |
| Subdivision Amenities | Sidewalks, Street Lights |
| Guest House | No |
Interior
| Interior Features | Bar, Foyer, Pantry, Roman Tub, Split Bedroom, Volume Ceiling, Walk-in Closet |
|---|---|
| Appliances | Auto Garage Open, Dishwasher, Disposal, Dryer, Microwave, Range - Electric, Refrigerator, Smoke Detector, Washer, Water Heater - Elec |
| Heating | Central, Electric |
| Cooling | Ceiling Fan, Central, Electric |
| Fireplace | No |
| # of Stories | 1 |
| Stories | 1.00 |
| Furnished | Unfurnished |
| Master Bedroom | Dual Sinks, Mstr Bdrm - Ground, Separate Shower, Separate Tub, Whirlpool Spa |
Exterior
| Exterior Features | Auto Sprinkler, Covered Patio, Fence, Fruit Tree(s), Screen Porch, Well Sprinkler |
|---|---|
| Lot Description | < 1/4 Acre, Sidewalks |
| Windows | Blinds |
| Roof | Comp Shingle |
| Construction | Concrete |
| Front Exposure | North |
Additional Information
| Date Listed | September 12th, 2025 |
|---|---|
| Days on Market | 32 |
| Zoning | RS-2 |
| Foreclosure | No |
| Short Sale | No |
| RE / Bank Owned | No |
| HOA Fees | 30 |
| Parcel ID | 72414327160000590 |
Room Dimensions
| Master Bedroom | 15 x 15 |
|---|---|
| Living Room | 17 x 15 |
| Kitchen | 13 x 8 |
Listing Details
| Office | The Flagler Real Estate Co |
|---|---|
| john.phanco@gmail.com |

