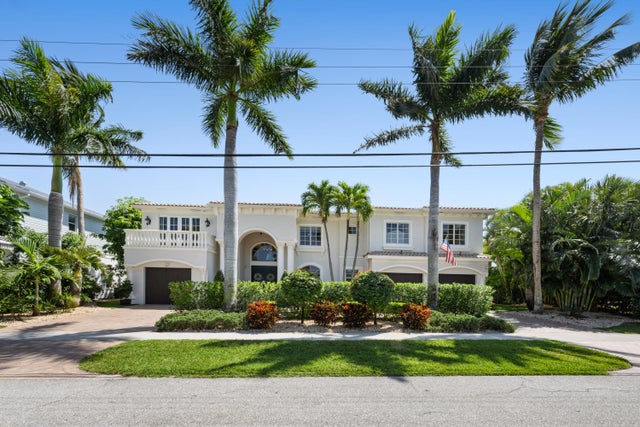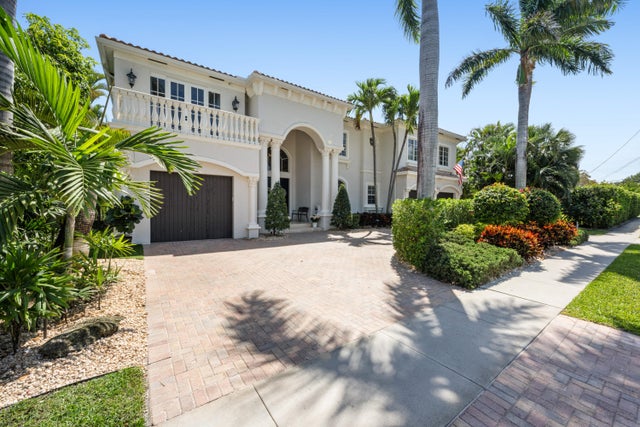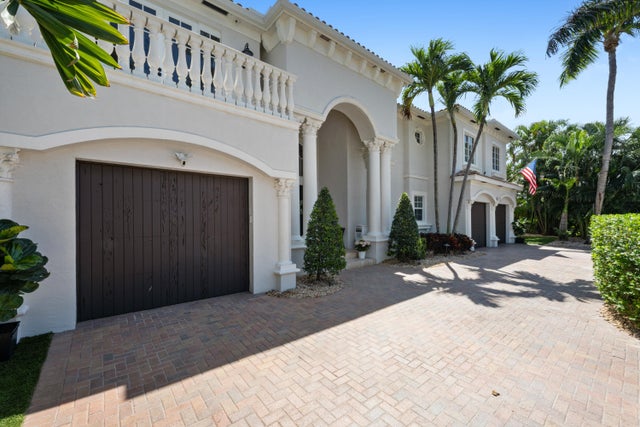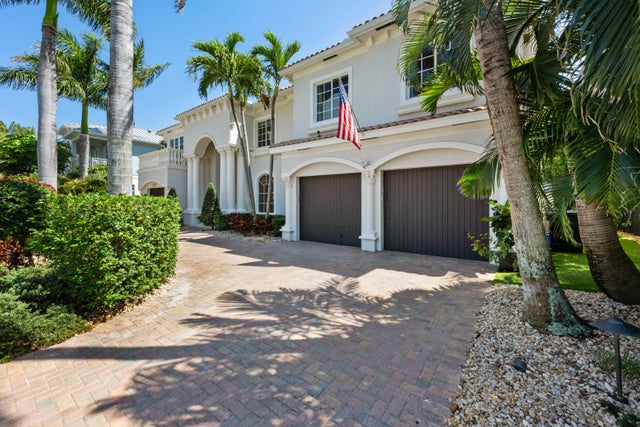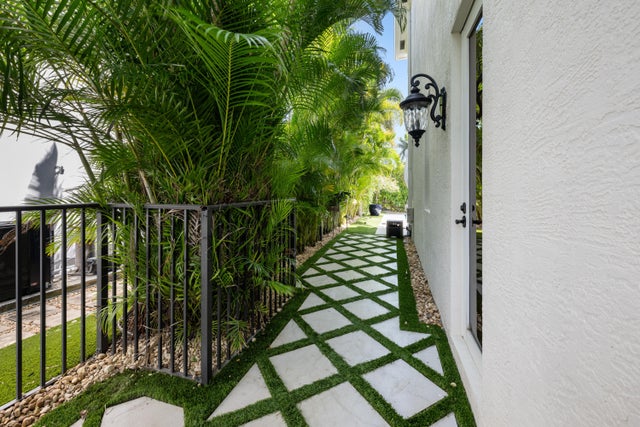About 712 Ne 71st Street
Spectacular Deepwater Mediterranean Estate in Boca Raton. Live the ultimate Boca lifestyle in this tastefully appointed, turnkey deep-water estate with direct ocean access and no fixed bridges. Located in the prestigious Boca Harbour boating enclave, this 6-bedroom, 6.5-bath masterpiece blends Mediterranean elegance with modern luxury and the finest finishes throughout. Enjoy southern exposure and breathtaking water views from expansive balconies and a lush backyard oasis with resort-style pool & spa, amazing landscaping, privacy, outdoor kitchen with Viking grill, and renovated dock upgraded with concrete pilings and composite decking. Ready for your yacht and equipped with a 16,000 lb boat lift, water, and electrical. Interior highlights include: Chef's kitchen with Therm...* Chef's kitchen with Thermador gas ranges (2), Built-In Sub-Zero refrigerator / freezer, ultra-quiet Bosch dishwasher, and a wine refrigerator with large capacity (200+ bottle capacity) * Premium Saturnia marble flooring downstairs and rich real wood flooring upstairs, architectural trim, built-ins and coffered ceilings * Smart home automation with Control4, light scenes, surround sound, smart pool controls, sprinklers, GDO's, security cameras, and more. * Large spectacular master suite with Spa-inspired master suite bath, oversized closet, private balcony, and motorized shades. * Large Island, Butler's Pantry, Bar area with sink and second wine fridge, Elevator, Fireplace, Large Laundry, Beautiful staircase, and luxurious finishes throughout * Other interior living spaces include; grand entrance with 20+ foot high ceilings, formal dining room, breakfast nook (overlooking the pool and backyard), large kitchen island with seating, multiple living / family spaces, upstairs loft (perfect for game room or library), and a large comfortable laundry room... This elegant home also offers impact glass throughout, porcelain pavers, a fenced yard, circular driveway, tile-finished garages, 2 newer high-efficiency HVAC units, a whole house water softener / treatment system, Reverse Osmosis filtration system for drinking water. No HOA, no restrictions, just the best of South Florida luxury living & boating, minutes to Lake Boca and the Atlantic. This is more than a home, it's a lifestyle. Bring your fishing boat or yacht and start living it. Disclaimer: All information provided, including but not limited to square footage, lot size, features, and descriptions, is deemed reliable but not guaranteed and should be independently verified by the buyers. Listing agent, brokerage, and sellers make no warranties or representations as to the accuracy of information provided.
Features of 712 Ne 71st Street
| MLS® # | RX-11123402 |
|---|---|
| USD | $4,649,999 |
| CAD | $6,518,601 |
| CNY | 元33,083,673 |
| EUR | €4,001,375 |
| GBP | £3,482,491 |
| RUB | ₽375,616,224 |
| Bedrooms | 6 |
| Bathrooms | 7.00 |
| Full Baths | 6 |
| Half Baths | 1 |
| Total Square Footage | 6,460 |
| Living Square Footage | 4,827 |
| Square Footage | Tax Rolls |
| Acres | 0.20 |
| Year Built | 2006 |
| Type | Residential |
| Sub-Type | Single Family Detached |
| Restrictions | None |
| Style | European, Mediterranean |
| Unit Floor | 0 |
| Status | Price Change |
| HOPA | No Hopa |
| Membership Equity | No |
Community Information
| Address | 712 Ne 71st Street |
|---|---|
| Area | 4180 |
| Subdivision | BOCA HARBOUR |
| City | Boca Raton |
| County | Palm Beach |
| State | FL |
| Zip Code | 33487 |
Amenities
| Amenities | Bike - Jog, Boating, Cafe/Restaurant, Sidewalks, Street Lights |
|---|---|
| Utilities | Cable, 3-Phase Electric, Gas Bottle, Public Sewer, Public Water |
| Parking | 2+ Spaces, Drive - Circular, Drive - Decorative, Driveway, Garage - Attached, Open, Street |
| # of Garages | 3 |
| View | Canal, City, Garden, Intracoastal, Pool |
| Is Waterfront | Yes |
| Waterfront | Canal Width 1 - 80, Navigable, No Fixed Bridges, Ocean Access, Seawall |
| Has Pool | Yes |
| Pool | Child Gate, Equipment Included, Freeform, Gunite, Heated, Inground, Spa |
| Boat Services | Electric Available, Exclusive Use, Lift, Private Dock, Up to 60 Ft Boat, Water Available |
| Pets Allowed | Yes |
| Subdivision Amenities | Bike - Jog, Boating, Cafe/Restaurant, Sidewalks, Street Lights |
| Security | Burglar Alarm, Motion Detector, Security Light, Security Sys-Owned, TV Camera |
Interior
| Interior Features | Bar, Closet Cabinets, Ctdrl/Vault Ceilings, Decorative Fireplace, Elevator, Entry Lvl Lvng Area, Fireplace(s), Foyer, French Door, Cook Island, Laundry Tub, Pantry, Split Bedroom, Upstairs Living Area, Volume Ceiling, Walk-in Closet, Wet Bar |
|---|---|
| Appliances | Auto Garage Open, Central Vacuum, Dishwasher, Disposal, Fire Alarm, Ice Maker, Microwave, Purifier, Range - Gas, Refrigerator, Reverse Osmosis Water Treatment, Smoke Detector, Wall Oven, Washer/Dryer Hookup, Water Heater - Gas, Water Softener-Owned |
| Heating | Central, Electric, Gas, Zoned |
| Cooling | Attic Fan, Ceiling Fan, Central |
| Fireplace | Yes |
| # of Stories | 2 |
| Stories | 2.00 |
| Furnished | Furniture Negotiable, Unfurnished |
| Master Bedroom | Bidet, Dual Sinks, Mstr Bdrm - Sitting, Mstr Bdrm - Upstairs, Separate Shower, Separate Tub |
Exterior
| Exterior Features | Auto Sprinkler, Built-in Grill, Covered Balcony, Covered Patio, Custom Lighting, Deck, Fence, Fruit Tree(s), Open Balcony, Open Patio, Open Porch, Zoned Sprinkler |
|---|---|
| Lot Description | < 1/4 Acre, East of US-1, Interior Lot, Paved Road, Public Road, Sidewalks |
| Windows | Arched, Bay Window, Blinds, Drapes, Hurricane Windows, Impact Glass, Picture, Solar Tinted |
| Roof | Barrel, Concrete Tile |
| Construction | Block, CBS, Concrete |
| Front Exposure | North |
School Information
| Elementary | J. C. Mitchell Elementary School |
|---|---|
| Middle | Boca Raton Community Middle School |
| High | Boca Raton Community High School |
Additional Information
| Date Listed | September 12th, 2025 |
|---|---|
| Days on Market | 30 |
| Zoning | R1C(ci |
| Foreclosure | No |
| Short Sale | No |
| RE / Bank Owned | No |
| Parcel ID | 06434632110030330 |
| Waterfront Frontage | 69 |
Room Dimensions
| Master Bedroom | 19 x 16 |
|---|---|
| Bedroom 2 | 14 x 16 |
| Bedroom 3 | 12 x 14 |
| Bedroom 4 | 12 x 14 |
| Bedroom 5 | 13 x 12 |
| Dining Room | 12 x 13 |
| Family Room | 19 x 17 |
| Living Room | 21 x 18 |
| Kitchen | 16 x 13 |
| Loft | 14 x 9 |
| Bonus Room | 10 x 12, 8 x 8 |
| Balcony | 22 x 16, 14 x 8, 15 x 4 |
| Patio | 22 x 16, 14 x 8 |
| Porch | 16 x 14 |
Listing Details
| Office | Worth Clark Realty |
|---|---|
| ccortes6813@gmail.com |

