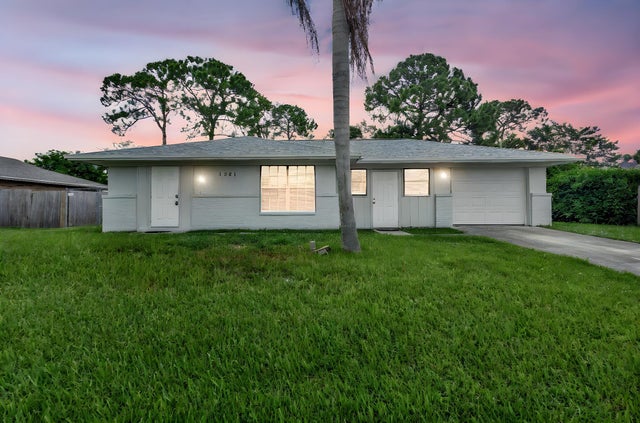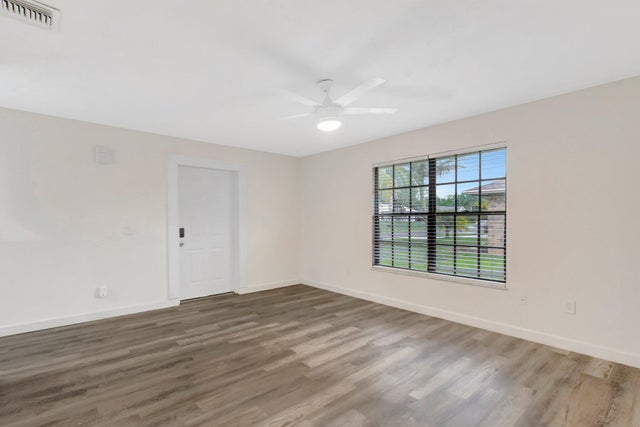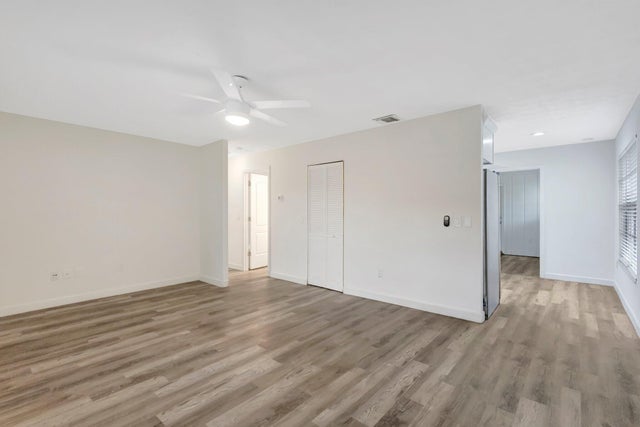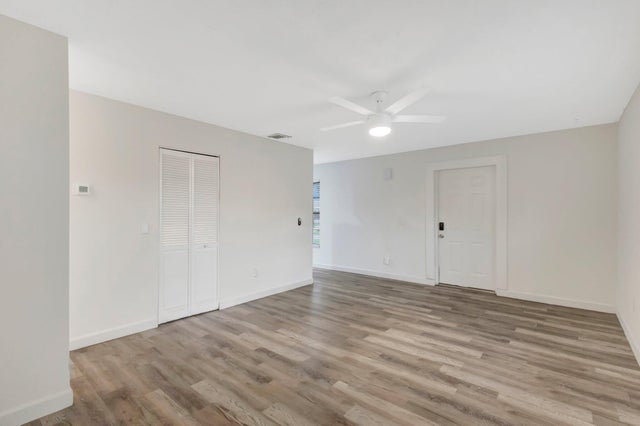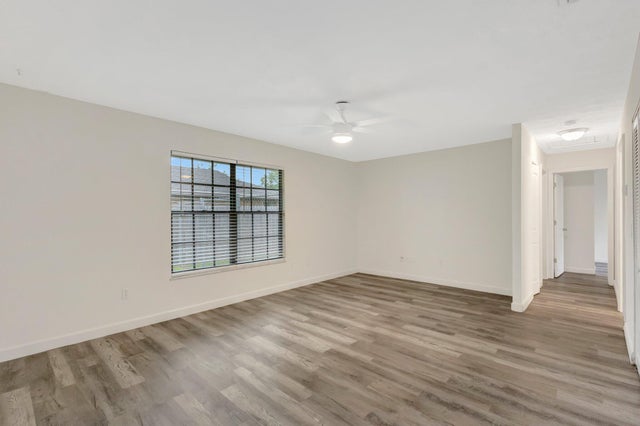About 1251 Sw Sudder Avenue
Welcome to your newly renovated oasis! This charming 2-bedroom, 2-bathroom home is a beacon of comfort and style. Step inside to discover a haven bathed in natural light, courtesy of windows that invite the outdoors in. BRAND NEW AC 2025 & NEW ROOF 2023. The newly renovated interior boasts modern finishes and a neutral color palette, offering a blank canvas for your personal touch. The well-appointed kitchen is complete with sleek countertops, stainless steel appliances, and ample storage space. Two spacious bedrooms provide serene retreats, generous closet space, and large windows that frame views of the surrounding greenery. With two pristine bathrooms, mornings are a breeze. Step outside to your fenced backyard, where privacy and tranquility await.Whether you're hosting weekend barbecues or simply soaking up the sunshine, this outdoor sanctuary is the perfect spot to unwind and recharge. And with a brand-new 2023 roof overhead, you can rest easy knowing your home is both beautiful and structurally sound. Conveniently located near shops, restaurants, and parks, this home offers the perfect blend of comfort and convenience.
Features of 1251 Sw Sudder Avenue
| MLS® # | RX-11123410 |
|---|---|
| USD | $275,000 |
| CAD | $386,029 |
| CNY | 元1,961,328 |
| EUR | €237,714 |
| GBP | £206,238 |
| RUB | ₽22,315,865 |
| Bedrooms | 2 |
| Bathrooms | 2.00 |
| Full Baths | 2 |
| Total Square Footage | 1,550 |
| Living Square Footage | 1,250 |
| Square Footage | Tax Rolls |
| Acres | 0.23 |
| Year Built | 1983 |
| Type | Residential |
| Sub-Type | Single Family Detached |
| Restrictions | None |
| Unit Floor | 0 |
| Status | Active Under Contract |
| HOPA | No Hopa |
| Membership Equity | No |
Community Information
| Address | 1251 Sw Sudder Avenue |
|---|---|
| Area | 7710 |
| Subdivision | PORT ST LUCIE SECTION 8 |
| City | Port Saint Lucie |
| County | St. Lucie |
| State | FL |
| Zip Code | 34953 |
Amenities
| Amenities | None |
|---|---|
| Utilities | Cable, 3-Phase Electric, Public Water, Septic |
| Parking | 2+ Spaces, Driveway, Garage - Attached |
| # of Garages | 1 |
| Is Waterfront | No |
| Waterfront | None |
| Has Pool | No |
| Pets Allowed | Yes |
| Subdivision Amenities | None |
| Security | None |
Interior
| Interior Features | Pantry |
|---|---|
| Appliances | Dishwasher, Disposal, Dryer, Fire Alarm, Microwave, Range - Electric, Refrigerator, Washer, Water Heater - Elec |
| Heating | Central, Electric |
| Cooling | Ceiling Fan, Central, Electric |
| Fireplace | No |
| # of Stories | 1 |
| Stories | 1.00 |
| Furnished | Unfurnished |
| Master Bedroom | Mstr Bdrm - Ground, Separate Shower |
Exterior
| Exterior Features | Fence, Room for Pool |
|---|---|
| Lot Description | < 1/4 Acre |
| Windows | Blinds, Drapes |
| Roof | Comp Shingle |
| Construction | CBS |
| Front Exposure | South |
Additional Information
| Date Listed | September 12th, 2025 |
|---|---|
| Days on Market | 31 |
| Zoning | RS-2PS |
| Foreclosure | No |
| Short Sale | No |
| RE / Bank Owned | No |
| Parcel ID | 342053514830008 |
Room Dimensions
| Master Bedroom | 12 x 12 |
|---|---|
| Living Room | 12 x 14 |
| Kitchen | 8 x 8 |
Listing Details
| Office | EXP Realty LLC |
|---|---|
| a.shahin.broker@exprealty.net |

