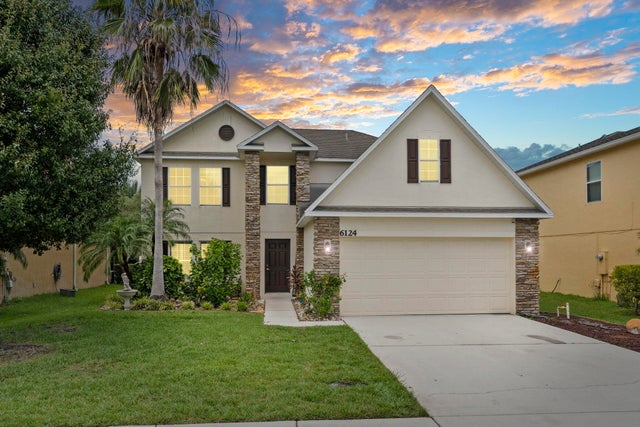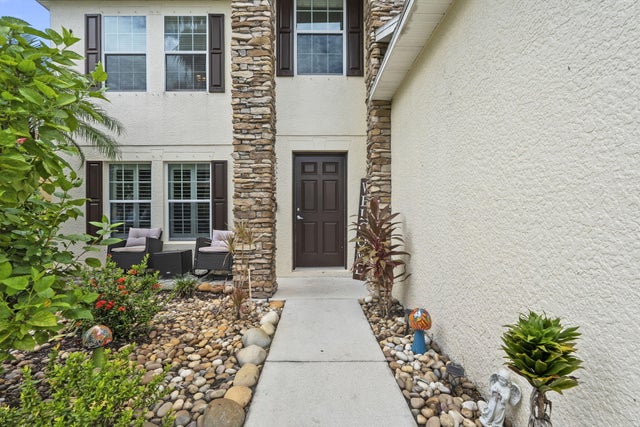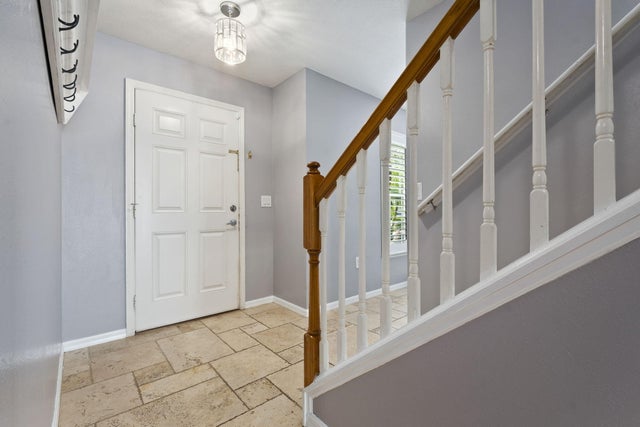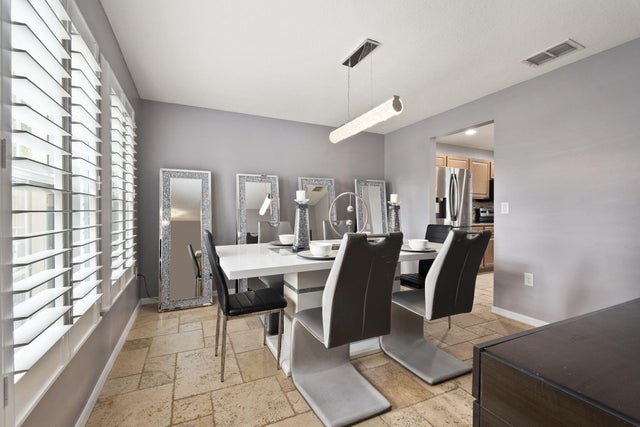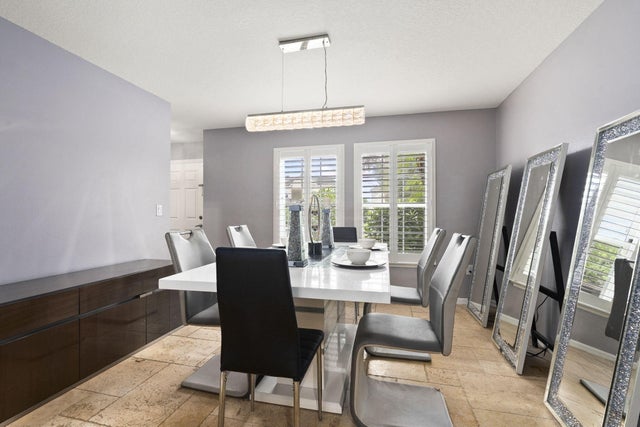About 6124 Nw Butterfly Orchid Place
Beautifully updated 2-story 3BR + den, 2.5BA home on a quiet cul-de-sac in a family-friendly neighborhood. Spacious layout with large living room, separate dining & family rooms, and a den/office. Kitchen boasts granite counters & stainless steel appliances. Master suite offers spa tub, walk-in closet & custom closet with shelving. Indoor laundry. Enjoy a screened saltwater pool with new pump & water heater (2024) and a fenced yard for privacy. Recent upgrades: new A/C, water heater, plantation shutters & fresh paint (2024). 2-car garage. Community park, tennis, basketball & dog park nearby. Close to I-95 & St. Lucie West shopping & dining.
Features of 6124 Nw Butterfly Orchid Place
| MLS® # | RX-11123415 |
|---|---|
| USD | $499,999 |
| CAD | $700,924 |
| CNY | 元3,557,378 |
| EUR | €430,255 |
| GBP | £374,461 |
| RUB | ₽40,388,769 |
| HOA Fees | $120 |
| Bedrooms | 4 |
| Bathrooms | 3.00 |
| Full Baths | 2 |
| Half Baths | 1 |
| Total Square Footage | 2,866 |
| Living Square Footage | 2,399 |
| Square Footage | Other |
| Acres | 0.00 |
| Year Built | 2011 |
| Type | Residential |
| Sub-Type | Single Family Detached |
| Restrictions | Buyer Approval |
| Style | Contemporary |
| Unit Floor | 0 |
| Status | Active |
| HOPA | No Hopa |
| Membership Equity | No |
Community Information
| Address | 6124 Nw Butterfly Orchid Place |
|---|---|
| Area | 7370 |
| Subdivision | WINTERLAKES |
| City | Port Saint Lucie |
| County | St. Lucie |
| State | FL |
| Zip Code | 34986 |
Amenities
| Amenities | None |
|---|---|
| Utilities | 3-Phase Electric |
| Parking | 2+ Spaces, Garage - Attached |
| # of Garages | 2 |
| View | Pool |
| Is Waterfront | No |
| Waterfront | None |
| Has Pool | Yes |
| Pool | Heated, Inground, Salt Water |
| Pets Allowed | Yes |
| Subdivision Amenities | None |
| Security | None |
Interior
| Interior Features | Cook Island, Pantry, Split Bedroom, Upstairs Living Area, Walk-in Closet |
|---|---|
| Appliances | Dishwasher, Microwave, Range - Electric, Refrigerator |
| Heating | Central, Electric |
| Cooling | Central, Electric |
| Fireplace | No |
| # of Stories | 2 |
| Stories | 2.00 |
| Furnished | Unfurnished |
| Master Bedroom | Mstr Bdrm - Upstairs, Spa Tub & Shower |
Exterior
| Exterior Features | Fence, Screen Porch, Well Sprinkler |
|---|---|
| Lot Description | 1/4 to 1/2 Acre |
| Roof | Comp Shingle |
| Construction | Block, CBS, Concrete |
| Front Exposure | East |
Additional Information
| Date Listed | September 12th, 2025 |
|---|---|
| Days on Market | 29 |
| Zoning | Planned UN |
| Foreclosure | No |
| Short Sale | No |
| RE / Bank Owned | No |
| HOA Fees | 120 |
| Parcel ID | 331250001610008 |
Room Dimensions
| Master Bedroom | 15 x 20 |
|---|---|
| Living Room | 15 x 15 |
| Kitchen | 12 x 12 |
Listing Details
| Office | The Price is Right Real Estate LLC |
|---|---|
| thepriceisrightrealty@gmail.com |

