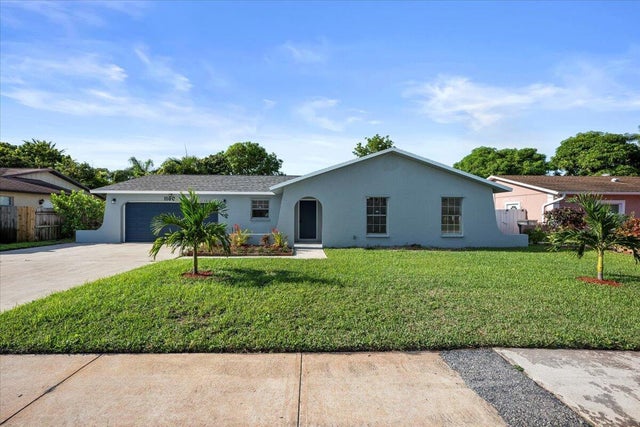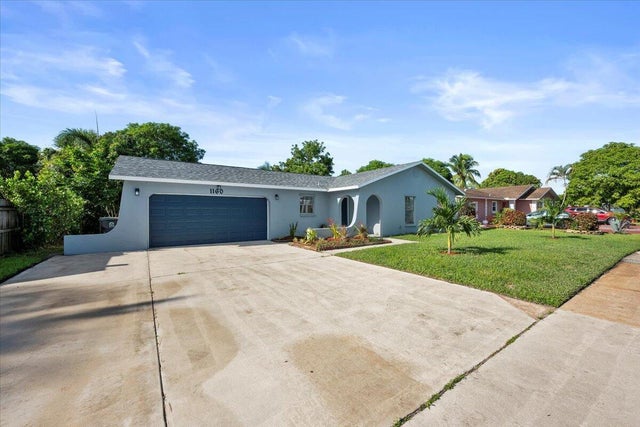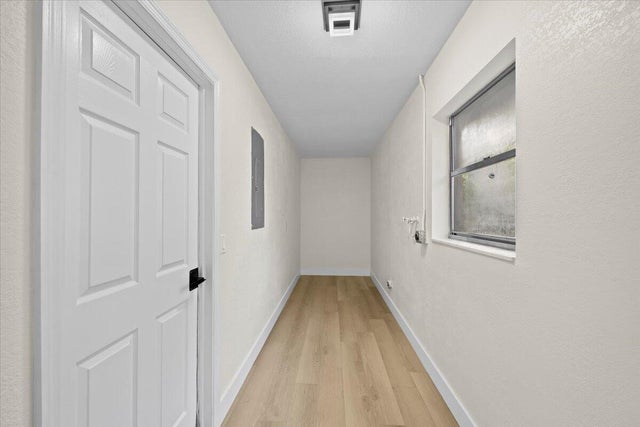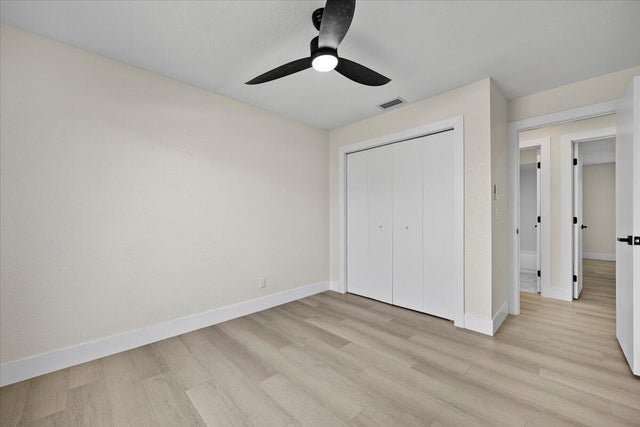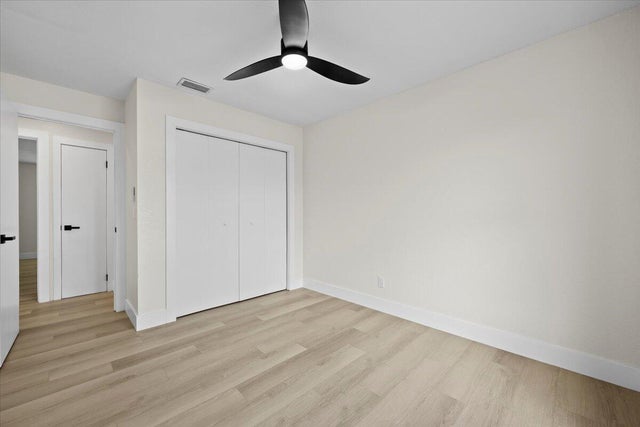About 1160 Fernlea Drive
Welcome to this beautifully updated 3 bedroom, 2 bath home with a spacious 2.5-car garage in the heart of West Palm Beach. Featuring a brand-new roof and full impact windows, this property combines peace of mind with modern style. Step inside to discover fresh interior and exterior paint, along with gorgeous new luxury vinyl wood-look waterproof flooring throughout.The brand-new kitchen is a true showstopper, complete with stylish cabinetry, quartz countertops, stainless steel appliances, and designer finishes. Both bathrooms have been fully renovated with stunning details that feel fresh and modern.With ample parking, a large garage, and a move-in-ready interior, this home is perfect for anyone seeking comfort, style, and durability.Don't miss your chance to own this beauty!
Features of 1160 Fernlea Drive
| MLS® # | RX-11123426 |
|---|---|
| USD | $487,000 |
| CAD | $682,652 |
| CNY | 元3,469,875 |
| EUR | €419,069 |
| GBP | £364,726 |
| RUB | ₽39,577,906 |
| Bedrooms | 3 |
| Bathrooms | 2.00 |
| Full Baths | 2 |
| Total Square Footage | 1,825 |
| Living Square Footage | 1,300 |
| Square Footage | Tax Rolls |
| Acres | 0.17 |
| Year Built | 1978 |
| Type | Residential |
| Sub-Type | Single Family Detached |
| Restrictions | None |
| Unit Floor | 0 |
| Status | Active Under Contract |
| HOPA | No Hopa |
| Membership Equity | No |
Community Information
| Address | 1160 Fernlea Drive |
|---|---|
| Area | 5500 |
| Subdivision | CAM ESTATES |
| City | West Palm Beach |
| County | Palm Beach |
| State | FL |
| Zip Code | 33417 |
Amenities
| Amenities | None |
|---|---|
| Utilities | Public Sewer, Public Water |
| Parking | Driveway, Garage - Attached |
| # of Garages | 3 |
| View | Garden |
| Is Waterfront | No |
| Waterfront | None |
| Has Pool | No |
| Pets Allowed | Yes |
| Subdivision Amenities | None |
Interior
| Interior Features | Pantry |
|---|---|
| Appliances | Dishwasher, Microwave, Range - Electric, Refrigerator, Washer/Dryer Hookup |
| Heating | Central |
| Cooling | Central |
| Fireplace | No |
| # of Stories | 2 |
| Stories | 2.00 |
| Furnished | Unfurnished |
| Master Bedroom | Mstr Bdrm - Ground |
Exterior
| Lot Description | < 1/4 Acre |
|---|---|
| Roof | Comp Shingle |
| Construction | CBS |
| Front Exposure | East |
Additional Information
| Date Listed | September 12th, 2025 |
|---|---|
| Days on Market | 29 |
| Zoning | RS |
| Foreclosure | No |
| Short Sale | No |
| RE / Bank Owned | No |
| Parcel ID | 00424327210010030 |
Room Dimensions
| Master Bedroom | 12 x 14 |
|---|---|
| Bedroom 2 | 10 x 11 |
| Bedroom 3 | 11 x 11 |
| Living Room | 17 x 15 |
| Kitchen | 14 x 11 |
Listing Details
| Office | Elevate Realty LLC |
|---|---|
| laura@elevaterealtypro.com |

