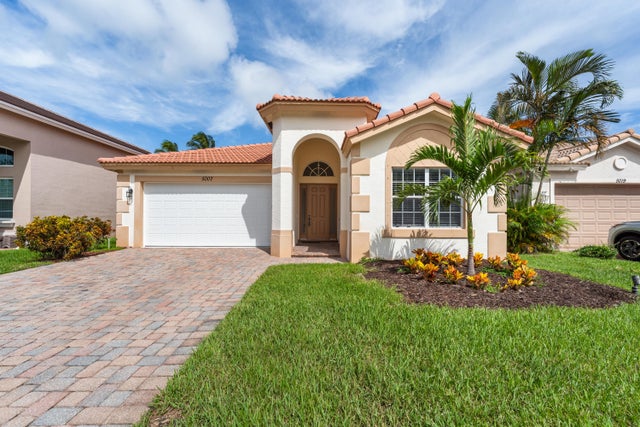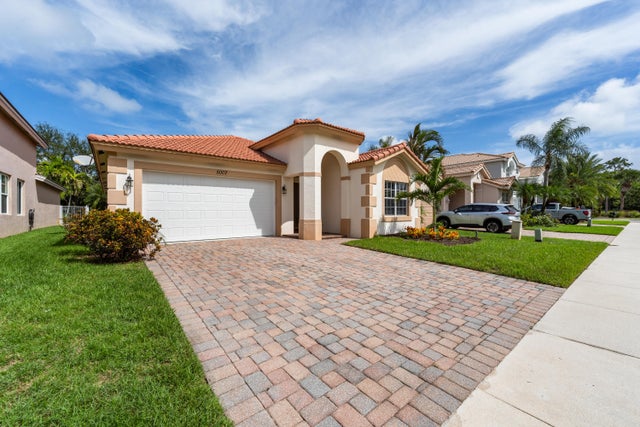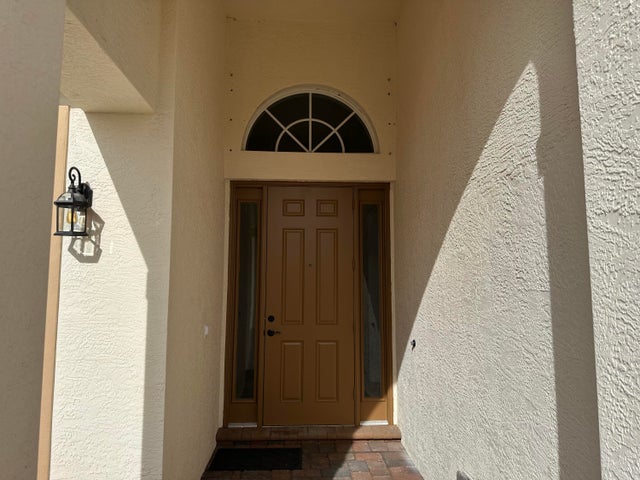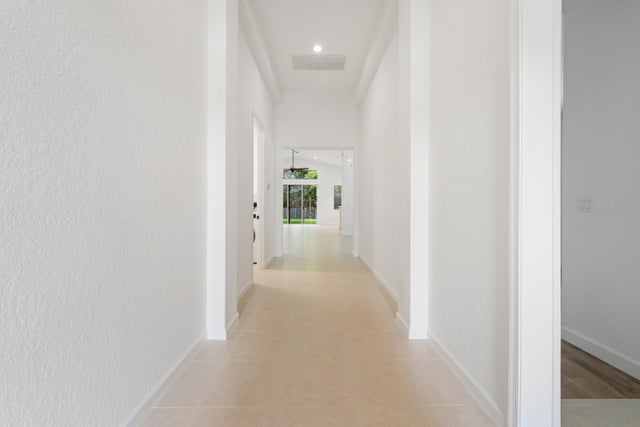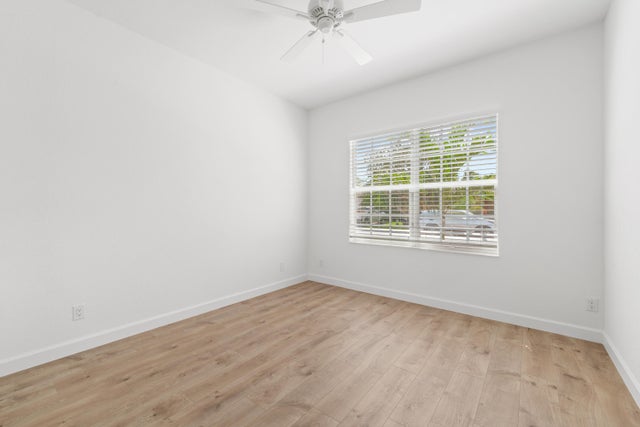About 5007 Se Askew Avenue
1 Story Avalon Model in Martins Crossing, Cul De Sac Street, Completely Painted Interior Walls/Ceilings/Doors and Trim, New Laminate Flooring in the Bedrooms, New Window Coverings, All New GE Profile Appliances in the Kitchen, Whirlpool Jacuzzi Tub in the Master Bath, New Hot Water Heater, New Hurricane Garage Door and myQ Wifi Opener, New LED High Hat Lighting, New Ceiling Fans, All New Electrical Outlets and On/Off Switches, New Window Coverings, and All New Smoke Detectors..........
Features of 5007 Se Askew Avenue
| MLS® # | RX-11123442 |
|---|---|
| USD | $500,000 |
| CAD | $700,875 |
| CNY | 元3,562,500 |
| EUR | €430,256 |
| GBP | £374,462 |
| RUB | ₽40,634,400 |
| HOA Fees | $242 |
| Bedrooms | 3 |
| Bathrooms | 2.00 |
| Full Baths | 2 |
| Total Square Footage | 2,939 |
| Living Square Footage | 2,189 |
| Square Footage | Tax Rolls |
| Acres | 0.20 |
| Year Built | 2005 |
| Type | Residential |
| Sub-Type | Single Family Detached |
| Restrictions | Buyer Approval, Interview Required |
| Style | Ranch |
| Unit Floor | 1 |
| Status | Active Under Contract |
| HOPA | No Hopa |
| Membership Equity | No |
Community Information
| Address | 5007 Se Askew Avenue |
|---|---|
| Area | 7 - Stuart - South of Indian St |
| Subdivision | MARTINS CROSSING |
| Development | Martins Crossing |
| City | Stuart |
| County | Martin |
| State | FL |
| Zip Code | 34997 |
Amenities
| Amenities | Exercise Room, Manager on Site, Playground, Pool, Tennis |
|---|---|
| Utilities | Cable, 3-Phase Electric, Public Sewer, Public Water, Underground |
| Parking | Driveway, Garage - Attached |
| # of Garages | 2 |
| View | Preserve |
| Is Waterfront | No |
| Waterfront | None |
| Has Pool | No |
| Pets Allowed | Yes |
| Subdivision Amenities | Exercise Room, Manager on Site, Playground, Pool, Community Tennis Courts |
| Security | Security Sys-Owned |
Interior
| Interior Features | Ctdrl/Vault Ceilings, Laundry Tub, Split Bedroom, Walk-in Closet |
|---|---|
| Appliances | Auto Garage Open, Dishwasher, Disposal, Dryer, Microwave, Refrigerator, Wall Oven, Washer, Cooktop |
| Heating | Central |
| Cooling | Ceiling Fan, Central |
| Fireplace | No |
| # of Stories | 1 |
| Stories | 1.00 |
| Furnished | Unfurnished |
| Master Bedroom | Combo Tub/Shower, Dual Sinks, Mstr Bdrm - Ground, Separate Shower, Separate Tub, Whirlpool Spa |
Exterior
| Exterior Features | Auto Sprinkler, Covered Patio, Room for Pool |
|---|---|
| Lot Description | < 1/4 Acre |
| Windows | Blinds, Verticals |
| Roof | Barrel |
| Construction | CBS |
| Front Exposure | West |
School Information
| Elementary | Pinewood Elementary School |
|---|---|
| Middle | Dr. David L. Anderson Middle School |
| High | Martin County High School |
Additional Information
| Date Listed | September 12th, 2025 |
|---|---|
| Days on Market | 29 |
| Zoning | Res |
| Foreclosure | No |
| Short Sale | No |
| RE / Bank Owned | No |
| HOA Fees | 242 |
| Parcel ID | 403841009000002600 |
Room Dimensions
| Master Bedroom | 18 x 12.8 |
|---|---|
| Bedroom 2 | 12 x 11 |
| Bedroom 3 | 12 x 11 |
| Living Room | 16 x 12 |
| Kitchen | 11 x 9 |
Listing Details
| Office | Keller Williams Realty Of The Treasure Coast |
|---|---|
| thesouthfloridabroker@gmail.com |

