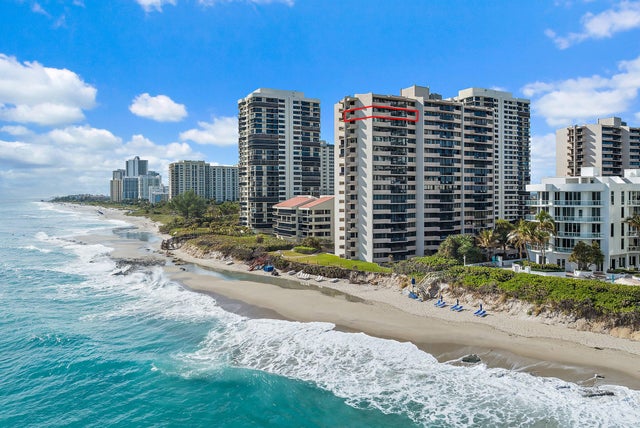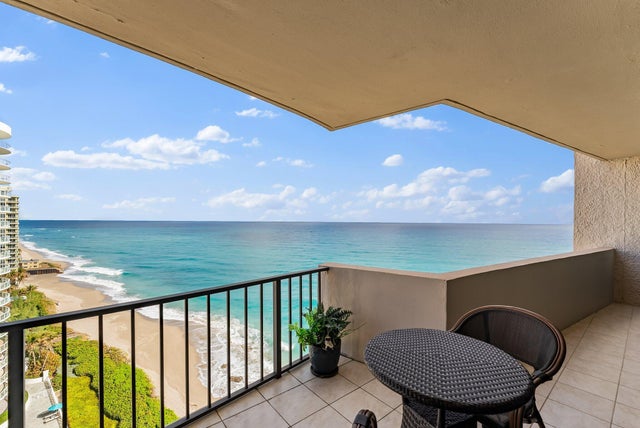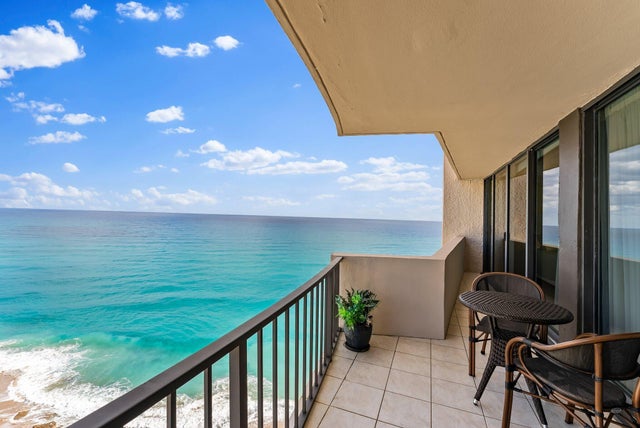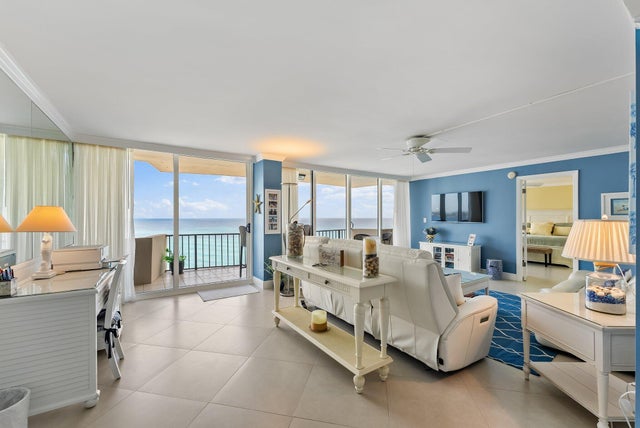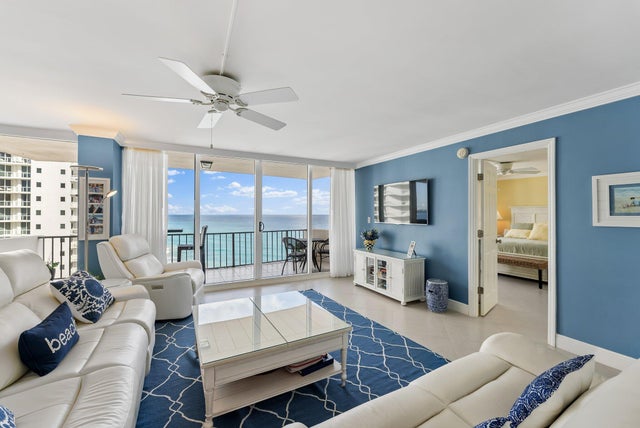About 4200 N Ocean Drive #1-1701
Move right into this 17th floor completely renovated corner unit with spectacular views. Cote D'Azur is an exceptionally maintained association with healthy reserves and no future assessments pending. This unit was gutted top to bottom and maximized space with an expanded kitchen/cabinet area, porcelain tile floors and complete hurricane impact glass. You'll love the spacious split bedroom layout, separate laundry room with full size washer/dryer, storage closets and 1 covered garage parking space. The community amenities include a gated entry, renovated lobbies/elevators, pool, fitness center, sauna and tennis/pickleball courts. We look forward to showing you this wonderful condo. Brand new AC installed Feb 2025!
Features of 4200 N Ocean Drive #1-1701
| MLS® # | RX-11123447 |
|---|---|
| USD | $849,000 |
| CAD | $1,190,086 |
| CNY | 元6,049,125 |
| EUR | €730,574 |
| GBP | £635,836 |
| RUB | ₽68,997,211 |
| HOA Fees | $1,427 |
| Bedrooms | 2 |
| Bathrooms | 2.00 |
| Full Baths | 2 |
| Total Square Footage | 1,432 |
| Living Square Footage | 1,432 |
| Square Footage | Tax Rolls |
| Acres | 0.00 |
| Year Built | 1974 |
| Type | Residential |
| Sub-Type | Condo or Coop |
| Restrictions | Buyer Approval, Comercial Vehicles Prohibited, No Motorcycle, No RV, No Truck |
| Style | 4+ Floors |
| Unit Floor | 17 |
| Status | Active |
| HOPA | No Hopa |
| Membership Equity | No |
Community Information
| Address | 4200 N Ocean Drive #1-1701 |
|---|---|
| Area | 5240 |
| Subdivision | COTE D AZUR CONDO |
| City | Singer Island |
| County | Palm Beach |
| State | FL |
| Zip Code | 33404 |
Amenities
| Amenities | Community Room, Exercise Room, Lobby, Manager on Site, Pickleball, Pool, Sauna, Tennis, Elevator, Trash Chute |
|---|---|
| Utilities | 3-Phase Electric, Public Sewer, Public Water |
| Parking | Assigned, Carport - Attached, Guest, Under Building |
| # of Garages | 1 |
| View | Intracoastal, Ocean |
| Is Waterfront | Yes |
| Waterfront | Ocean Front |
| Has Pool | No |
| Pets Allowed | No |
| Unit | Corner |
| Subdivision Amenities | Community Room, Exercise Room, Lobby, Manager on Site, Pickleball, Pool, Sauna, Community Tennis Courts, Elevator, Trash Chute |
| Security | Gate - Unmanned, Entry Card, Lobby |
Interior
| Interior Features | Split Bedroom |
|---|---|
| Appliances | Dishwasher, Disposal, Dryer, Ice Maker, Microwave, Range - Electric, Refrigerator, Washer, Water Heater - Elec |
| Heating | Central, Electric |
| Cooling | Central, Electric |
| Fireplace | No |
| # of Stories | 18 |
| Stories | 18.00 |
| Furnished | Unfurnished |
| Master Bedroom | Separate Shower, Separate Tub |
Exterior
| Exterior Features | Shutters, Tennis Court, Covered Balcony |
|---|---|
| Windows | Hurricane Windows, Impact Glass, Sliding |
| Construction | Concrete |
| Front Exposure | South |
Additional Information
| Date Listed | September 12th, 2025 |
|---|---|
| Days on Market | 29 |
| Zoning | RM-20( |
| Foreclosure | No |
| Short Sale | No |
| RE / Bank Owned | No |
| HOA Fees | 1427.33 |
| Parcel ID | 56434223140011701 |
| Contact Info | 561-379-4848 |
Room Dimensions
| Master Bedroom | 16 x 12 |
|---|---|
| Bedroom 2 | 12 x 12 |
| Dining Room | 14 x 12 |
| Living Room | 23 x 15 |
| Kitchen | 18 x 8 |
Listing Details
| Office | Water Pointe Realty Group |
|---|---|
| mark@waterpointe.com |

