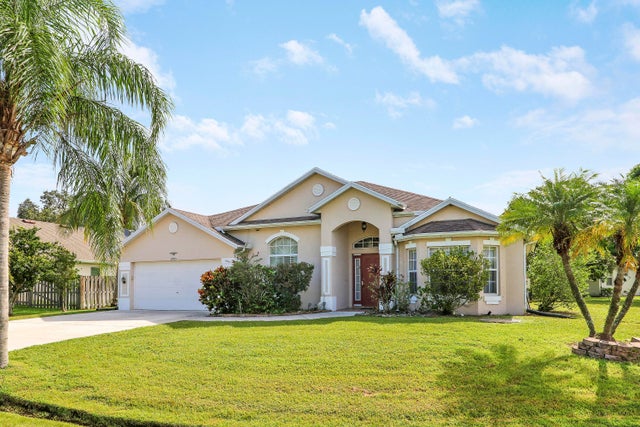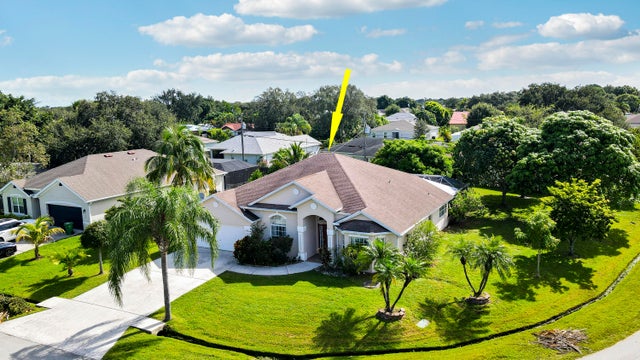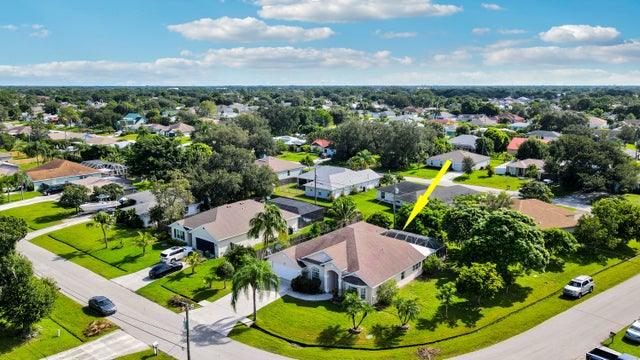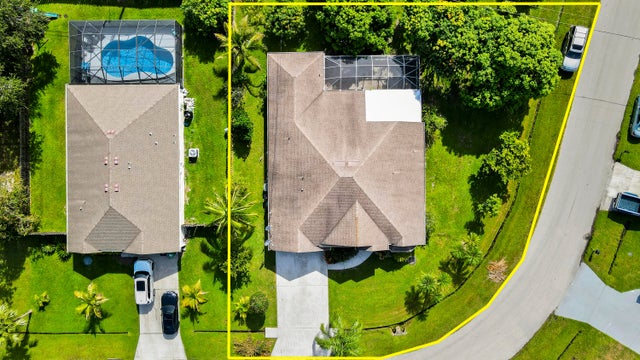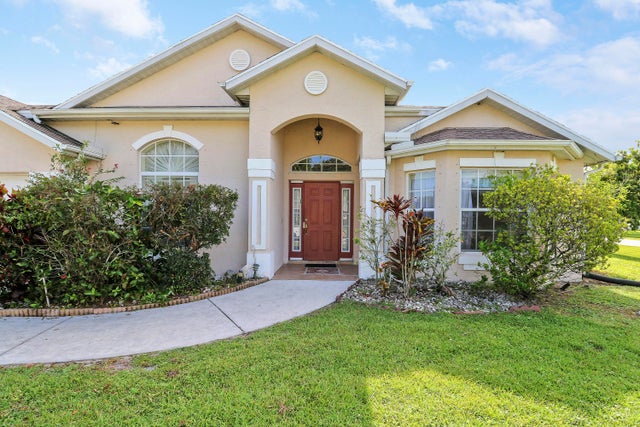About 2085 Sw Aladdin Street
This gorgeous 4bdr/3ba home is impeccably maintained and perfect for entertaining. It is tiled throughout with a spacious formal living room, dining room and office with French doors located just off the foyer. It has a large Family room, breakfast nook with electric fireplace, and a warm inviting kitchen with granite countertops, center island and SS appliances. Enjoy your privacy within a huge covered/screened patio, all with travertine flooring and a summer kitchen with serving counter, gas range cook top, sink and refrigerator. The home enjoys full sprinkler system and mature landscaping as well as full hurricane shutters. To top it off, a new roof was just installed Sept. 2025!! This home is a must see for buyers looking for a quality built custom home that has it all.
Features of 2085 Sw Aladdin Street
| MLS® # | RX-11123453 |
|---|---|
| USD | $514,900 |
| CAD | $721,967 |
| CNY | 元3,668,663 |
| EUR | €444,425 |
| GBP | £386,769 |
| RUB | ₽42,089,471 |
| Bedrooms | 4 |
| Bathrooms | 3.00 |
| Full Baths | 3 |
| Total Square Footage | 3,813 |
| Living Square Footage | 2,365 |
| Square Footage | Tax Rolls |
| Acres | 0.00 |
| Year Built | 2005 |
| Type | Residential |
| Sub-Type | Single Family Detached |
| Restrictions | None |
| Style | Traditional |
| Unit Floor | 0 |
| Status | Active |
| HOPA | No Hopa |
| Membership Equity | No |
Community Information
| Address | 2085 Sw Aladdin Street |
|---|---|
| Area | 7710 |
| Subdivision | PORT ST LUCIE-SECTION 08 |
| City | Port Saint Lucie |
| County | St. Lucie |
| State | FL |
| Zip Code | 34953 |
Amenities
| Amenities | None |
|---|---|
| Utilities | 3-Phase Electric, Public Sewer, Public Water |
| Parking | Driveway, Garage - Attached |
| # of Garages | 2 |
| Is Waterfront | No |
| Waterfront | None |
| Has Pool | No |
| Pets Allowed | Yes |
| Subdivision Amenities | None |
Interior
| Interior Features | Ctdrl/Vault Ceilings, Foyer, French Door, Cook Island, Pantry, Volume Ceiling |
|---|---|
| Appliances | Dishwasher, Dryer, Microwave, Range - Electric, Refrigerator, Washer |
| Heating | Central, Electric |
| Cooling | Central, Electric |
| Fireplace | No |
| # of Stories | 1 |
| Stories | 1.00 |
| Furnished | Unfurnished |
| Master Bedroom | Dual Sinks, Separate Shower, Separate Tub |
Exterior
| Exterior Features | Screened Patio, Summer Kitchen |
|---|---|
| Lot Description | Corner Lot |
| Roof | Comp Shingle |
| Construction | CBS |
| Front Exposure | West |
Additional Information
| Date Listed | September 12th, 2025 |
|---|---|
| Days on Market | 40 |
| Zoning | RS-2 |
| Foreclosure | No |
| Short Sale | No |
| RE / Bank Owned | No |
| Parcel ID | 342053517150004 |
Room Dimensions
| Master Bedroom | 14 x 14 |
|---|---|
| Bedroom 2 | 14 x 12 |
| Bedroom 3 | 13 x 12 |
| Bedroom 4 | 12 x 12 |
| Dining Room | 24 x 10 |
| Family Room | 20 x 16 |
| Living Room | 23 x 20 |
| Kitchen | 20 x 16 |
Listing Details
| Office | RE/MAX Masterpiece Realty |
|---|---|
| jay@kellerteamrealtors.com |

