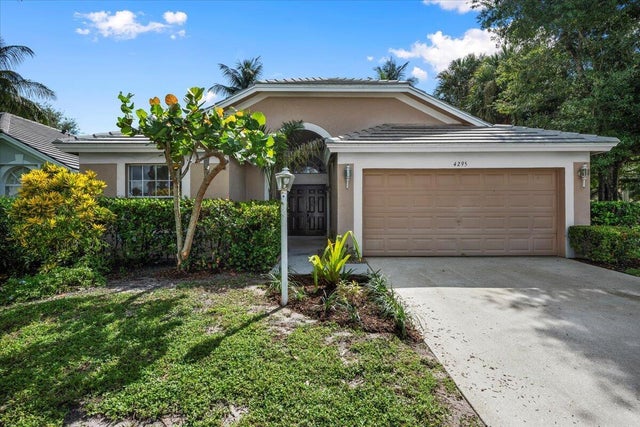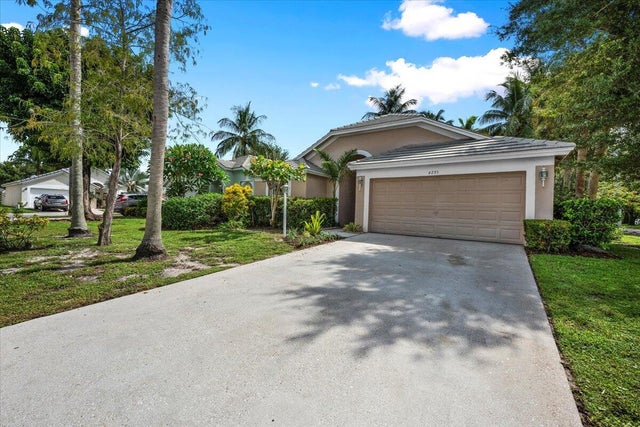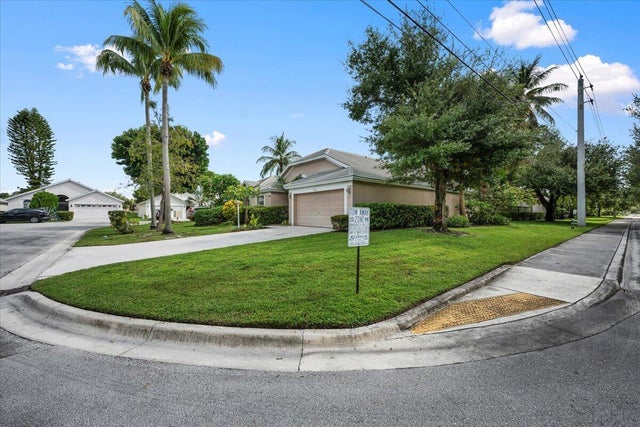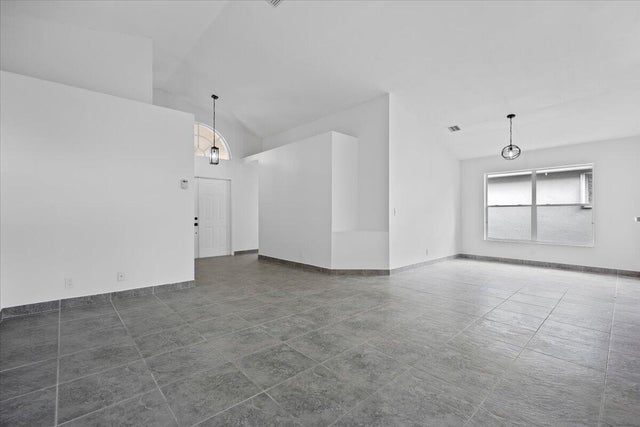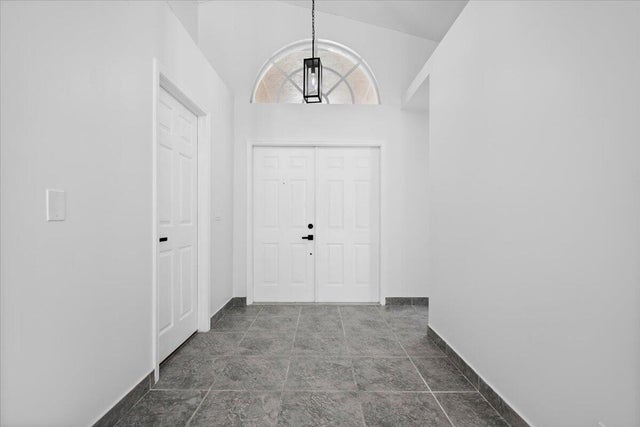About 4295 Grosvenor Court
Discover this charming 3 bedroom, 2 bath home with a 2-car garage in the heart of West Palm Beach. Inside, you'll find fresh interior paint, new appliances, stylish new ceiling fans, and luxury vinyl wood waterproof flooring in the primary bedroom. The soaring vaulted ceilings and abundant natural light create an open, airy feel throughout the living spaces.Step outside to your own private, fenced-in yard--perfect for entertaining, gardening, or simply relaxing in peace. With its thoughtful updates and inviting layout, this home is move-in ready and waiting for its new owner.
Features of 4295 Grosvenor Court
| MLS® # | RX-11123454 |
|---|---|
| USD | $449,000 |
| CAD | $629,386 |
| CNY | 元3,199,125 |
| EUR | €386,369 |
| GBP | £336,266 |
| RUB | ₽36,489,691 |
| HOA Fees | $330 |
| Bedrooms | 3 |
| Bathrooms | 2.00 |
| Full Baths | 2 |
| Total Square Footage | 2,106 |
| Living Square Footage | 1,548 |
| Square Footage | Tax Rolls |
| Acres | 0.13 |
| Year Built | 1995 |
| Type | Residential |
| Sub-Type | Single Family Detached |
| Restrictions | Other |
| Unit Floor | 0 |
| Status | Active Under Contract |
| HOPA | No Hopa |
| Membership Equity | No |
Community Information
| Address | 4295 Grosvenor Court |
|---|---|
| Area | 5410 |
| Subdivision | BRITTANY VILLAGE |
| City | West Palm Beach |
| County | Palm Beach |
| State | FL |
| Zip Code | 33409 |
Amenities
| Amenities | None |
|---|---|
| Utilities | Public Sewer, Public Water |
| Parking | Driveway, Garage - Attached |
| # of Garages | 2 |
| View | Garden |
| Is Waterfront | No |
| Waterfront | None |
| Has Pool | No |
| Pets Allowed | Yes |
| Subdivision Amenities | None |
Interior
| Interior Features | None |
|---|---|
| Appliances | Dishwasher, Microwave, Range - Electric, Refrigerator, Washer/Dryer Hookup |
| Heating | Central |
| Cooling | Central |
| Fireplace | No |
| # of Stories | 1 |
| Stories | 1.00 |
| Furnished | Unfurnished |
| Master Bedroom | None |
Exterior
| Lot Description | < 1/4 Acre |
|---|---|
| Construction | CBS |
| Front Exposure | East |
Additional Information
| Date Listed | September 12th, 2025 |
|---|---|
| Days on Market | 29 |
| Zoning | RPD(ci |
| Foreclosure | No |
| Short Sale | No |
| RE / Bank Owned | No |
| HOA Fees | 330 |
| Parcel ID | 74424312180000290 |
Room Dimensions
| Master Bedroom | 16 x 12 |
|---|---|
| Bedroom 2 | 11 x 10 |
| Bedroom 3 | 10 x 10 |
| Living Room | 17 x 15 |
| Kitchen | 15 x 12 |
Listing Details
| Office | Elevate Realty LLC |
|---|---|
| laura@elevaterealtypro.com |

