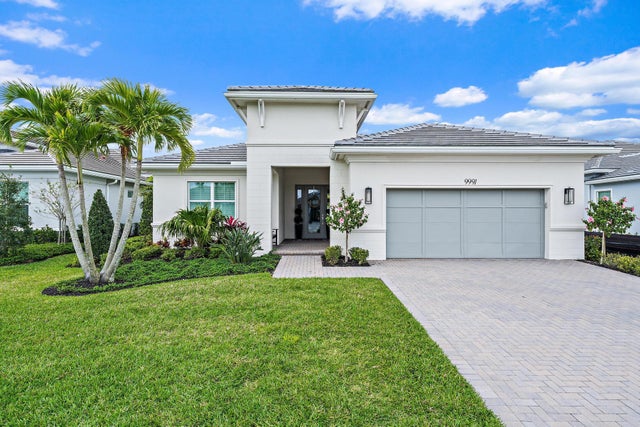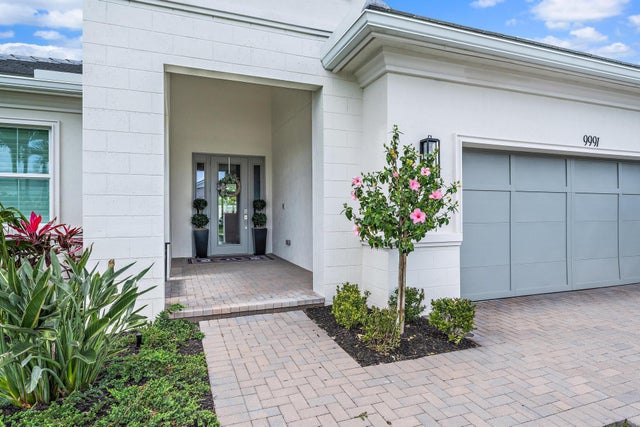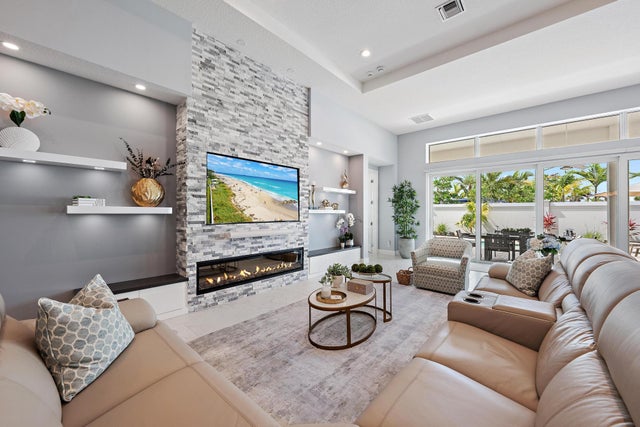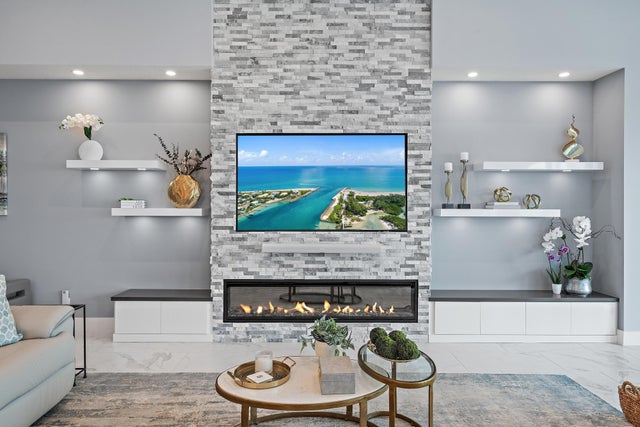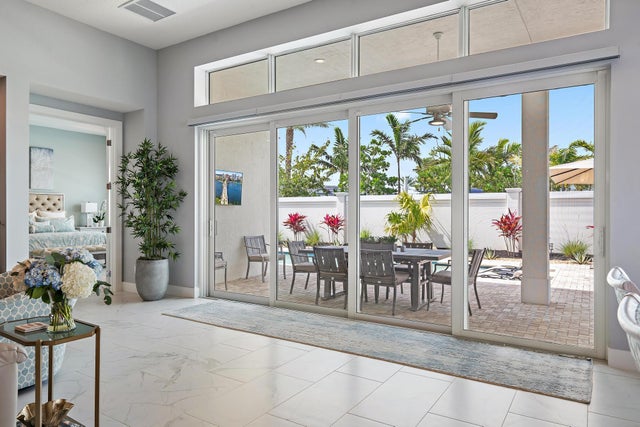About 9991 Seagrass Way
calendar of events within Regency. The property emphasizes low-maintenance living and privacy, with gated-access security and a location convenient to shopping, dining, beaches, golf, and top-rated schools.Outdoor living is a standout feature: a remarkable large pool anchors the backyard, complemented by a summer kitchen, a covered shaded area, and a television for premium entertaining and relaxation in any season.
Features of 9991 Seagrass Way
| MLS® # | RX-11123480 |
|---|---|
| USD | $1,289,000 |
| CAD | $1,806,985 |
| CNY | 元9,170,939 |
| EUR | €1,109,199 |
| GBP | £965,362 |
| RUB | ₽104,122,455 |
| HOA Fees | $412 |
| Bedrooms | 3 |
| Bathrooms | 3.00 |
| Full Baths | 2 |
| Half Baths | 1 |
| Total Square Footage | 3,962 |
| Living Square Footage | 2,922 |
| Square Footage | Tax Rolls |
| Acres | 0.18 |
| Year Built | 2023 |
| Type | Residential |
| Sub-Type | Single Family Detached |
| Unit Floor | 0 |
| Status | Active |
| HOPA | Yes-Verified |
| Membership Equity | No |
Community Information
| Address | 9991 Seagrass Way |
|---|---|
| Area | 5550 |
| Subdivision | AVENIR SITE PLAN 2 POD |
| Development | Regency Avenir |
| City | Palm Beach Gardens |
| County | Palm Beach |
| State | FL |
| Zip Code | 33412 |
Amenities
| Amenities | Clubhouse, Community Room, Exercise Room, Game Room, Lobby, Manager on Site, Park, Pickleball, Picnic Area, Playground, Pool, Sidewalks, Spa-Hot Tub, Street Lights, Tennis |
|---|---|
| Utilities | Cable, 3-Phase Electric, Gas Natural, Public Sewer, Public Water, Water Available |
| Parking | 2+ Spaces, Driveway, Garage - Attached |
| # of Garages | 2 |
| Is Waterfront | No |
| Waterfront | None |
| Has Pool | Yes |
| Pool | Inground |
| Pets Allowed | Yes |
| Subdivision Amenities | Clubhouse, Community Room, Exercise Room, Game Room, Lobby, Manager on Site, Park, Pickleball, Picnic Area, Playground, Pool, Sidewalks, Spa-Hot Tub, Street Lights, Community Tennis Courts |
| Guest House | No |
Interior
| Interior Features | Foyer, Cook Island, Pantry, Walk-in Closet |
|---|---|
| Appliances | Dishwasher, Disposal, Dryer, Freezer, Microwave, Range - Gas, Refrigerator, Smoke Detector, Washer, Water Heater - Elec |
| Heating | Central |
| Cooling | Central |
| Fireplace | No |
| # of Stories | 1 |
| Stories | 1.00 |
| Furnished | Unfurnished |
| Master Bedroom | Separate Shower |
Exterior
| Exterior Features | Open Patio |
|---|---|
| Lot Description | < 1/4 Acre |
| Roof | Concrete Tile |
| Construction | CBS |
| Front Exposure | East |
Additional Information
| Date Listed | September 12th, 2025 |
|---|---|
| Days on Market | 29 |
| Zoning | PDA(ci |
| Foreclosure | No |
| Short Sale | No |
| RE / Bank Owned | No |
| HOA Fees | 412 |
| Parcel ID | 52414210010003760 |
Room Dimensions
| Master Bedroom | 1 x 1 |
|---|---|
| Living Room | 1 x 1 |
| Kitchen | 1 x 1 |
Listing Details
| Office | Sotheby's Intl. Realty, Inc. |
|---|---|
| mary.walsh@sothebys.realty |

