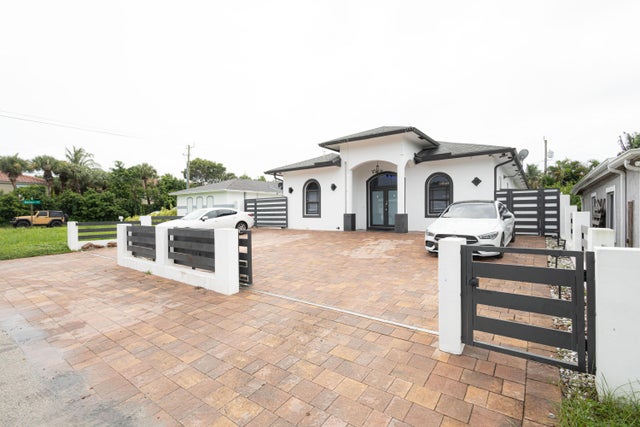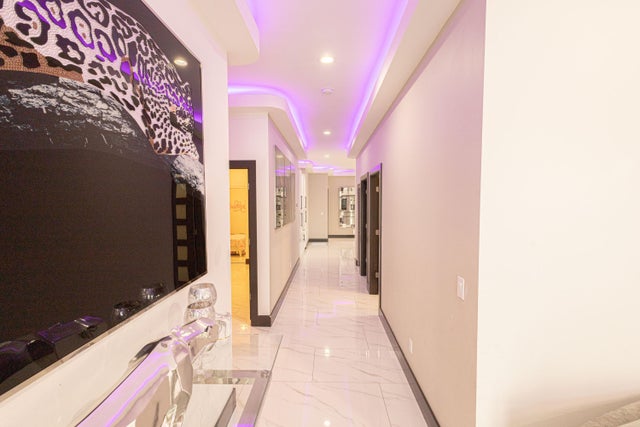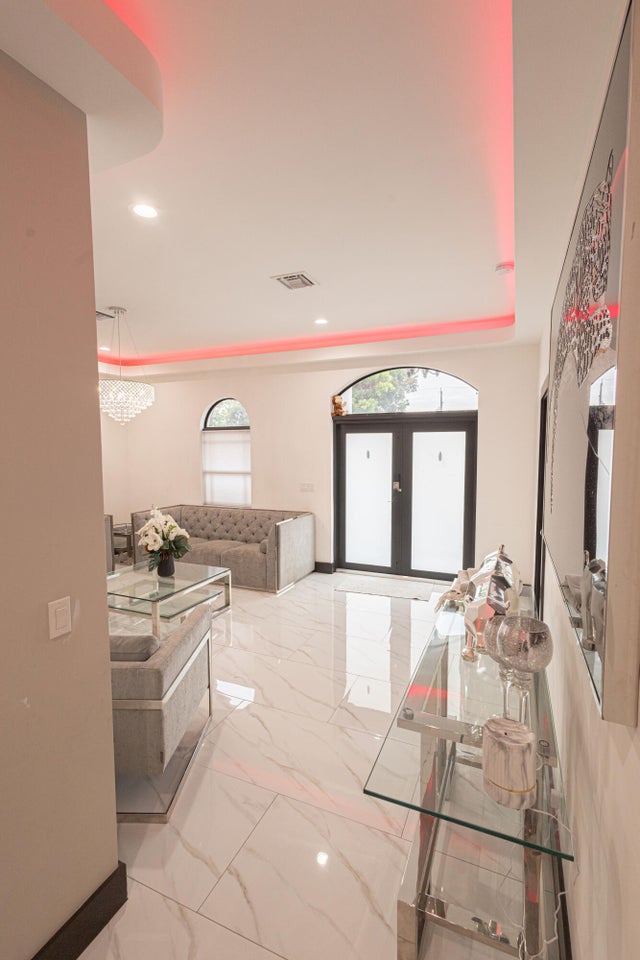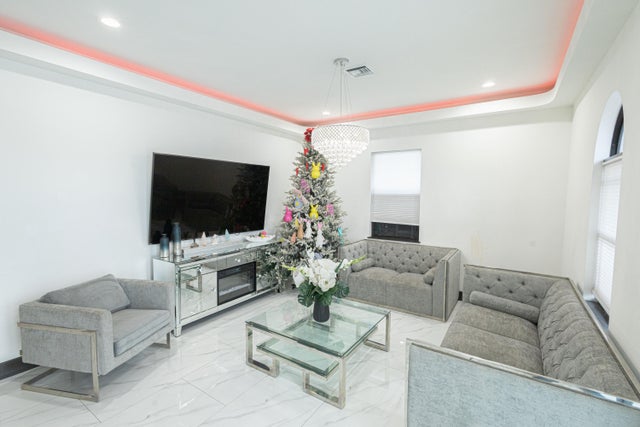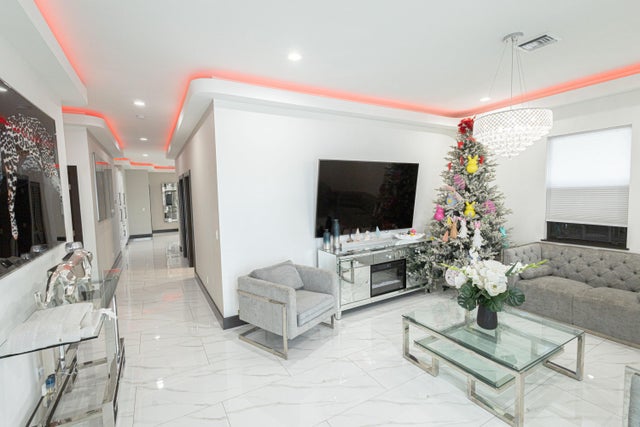About 725 Mercury Street
Discover this modern 2020-built home featuring 4 bedrooms and 3 bathrooms, perfectly designed for comfort and style. The main home offers 3 spacious bedrooms and 2 full baths, showcasing an open-concept layout with high ceilings, elegant finishes, and energy-efficient LED lighting throughout. Enjoy a sleek modern kitchen with stainless steel appliances, quartz countertops, and plenty of storage. The property includes a private 1-bedroom, 1-bath apartment--ideal for generating extra income, hosting guests, or as an in-law suite.everything is new and move-in ready: impact windows and doors, updated systems, and modern design. Located in a highly desired neighborhood, this home combines privacy, convenience, and long-term value.
Features of 725 Mercury Street
| MLS® # | RX-11123512 |
|---|---|
| USD | $730,000 |
| CAD | $1,021,905 |
| CNY | 元5,193,147 |
| EUR | €630,437 |
| GBP | £554,862 |
| RUB | ₽58,475,774 |
| Bedrooms | 3 |
| Bathrooms | 3.00 |
| Full Baths | 3 |
| Total Square Footage | 2,670 |
| Living Square Footage | 2,280 |
| Square Footage | Appraisal |
| Acres | 0.00 |
| Year Built | 2020 |
| Type | Residential |
| Sub-Type | Single Family Detached |
| Restrictions | None |
| Unit Floor | 0 |
| Status | Price Change |
| HOPA | No Hopa |
| Membership Equity | No |
Community Information
| Address | 725 Mercury Street |
|---|---|
| Area | 5940 |
| Subdivision | SKY RANCH IN |
| City | Palm Springs |
| County | Palm Beach |
| State | FL |
| Zip Code | 33406 |
Amenities
| Amenities | None |
|---|---|
| Utilities | Public Sewer |
| Is Waterfront | No |
| Waterfront | None |
| Has Pool | No |
| Pets Allowed | No |
| Unit | Efficiency |
| Subdivision Amenities | None |
Interior
| Interior Features | None |
|---|---|
| Appliances | Microwave, Refrigerator |
| Heating | Central |
| Cooling | Central |
| Fireplace | No |
| # of Stories | 1 |
| Stories | 1.00 |
| Furnished | Unfurnished |
| Master Bedroom | None |
Exterior
| Exterior Features | None |
|---|---|
| Windows | Impact Glass |
| Construction | CBS |
| Front Exposure | East |
Additional Information
| Date Listed | September 12th, 2025 |
|---|---|
| Days on Market | 48 |
| Zoning | RM |
| Foreclosure | No |
| Short Sale | No |
| RE / Bank Owned | No |
| Parcel ID | 00424401050001630 |
Room Dimensions
| Master Bedroom | 10 x 10 |
|---|---|
| Living Room | 10 x 10 |
| Kitchen | 10 x 10 |
Listing Details
| Office | 4ever Homes Realty LLC |
|---|---|
| 4everhomesrealtyllc@gmail.com |

