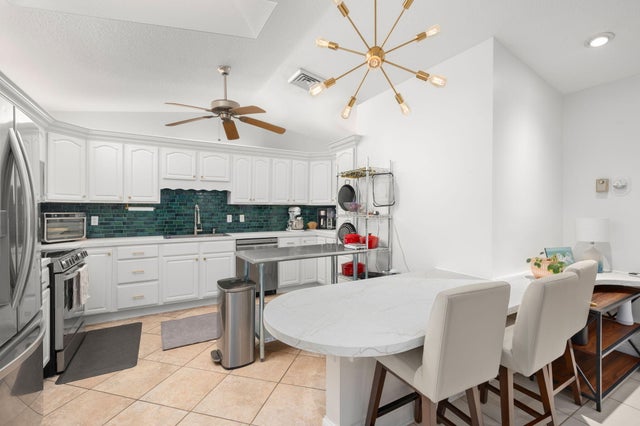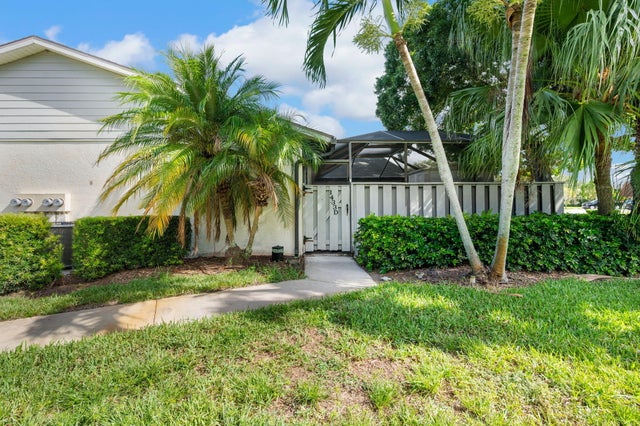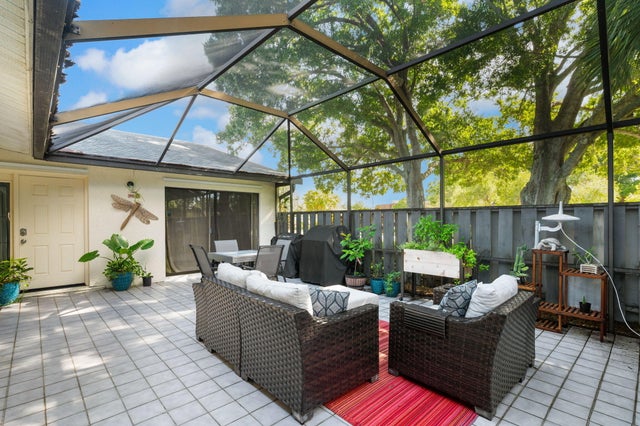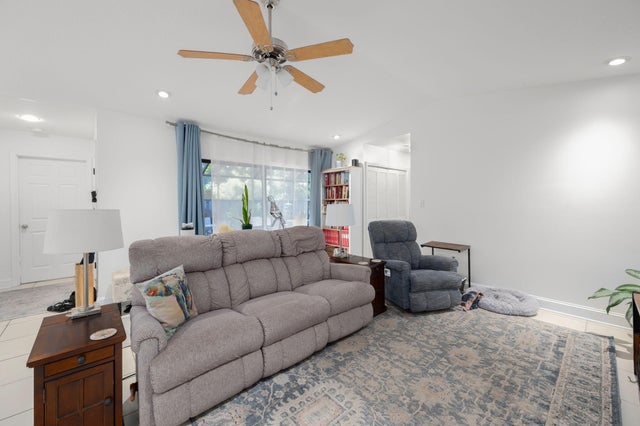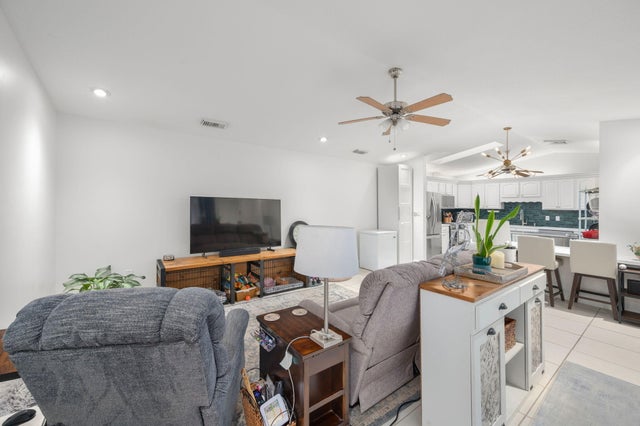About 1433 Captains Walk #18d
Welcome Home to your immaculate CBS Villa which has had the kitchen wall removed to create an open and modern concept. Many upgrades include updated kitchen cabinets, countertops, stainless steel appliances, updated bathrooms, newer washer/dryer and tile throughout. Very functional plan, open living area with high ceilings, separates large primary ensuite on one side and guest bedroom with guest bath on the opposite side. Enjoy entertaining in your giant, gorgeous, screened courtyard under the shade of lovely Oak trees. Nestled in the well-manicured and quiet neighborhood of Villages of Longwood where you can enjoy the pool and clubhouse on the lake. Never mow your lawn again, the association takes care of that. Close to everything: beaches, fishing, Hospital, pharmacy, downtown, historic theater, markets, festivals, shopping and more.
Features of 1433 Captains Walk #18d
| MLS® # | RX-11123517 |
|---|---|
| USD | $195,000 |
| CAD | $273,497 |
| CNY | 元1,389,775 |
| EUR | €167,231 |
| GBP | £145,230 |
| RUB | ₽15,807,285 |
| HOA Fees | $548 |
| Bedrooms | 2 |
| Bathrooms | 2.00 |
| Full Baths | 2 |
| Total Square Footage | 1,850 |
| Living Square Footage | 1,280 |
| Square Footage | Tax Rolls |
| Acres | 0.03 |
| Year Built | 1989 |
| Type | Residential |
| Sub-Type | Townhouse / Villa / Row |
| Restrictions | Buyer Approval, Comercial Vehicles Prohibited, No Boat, No Lease First 2 Years, No RV, Tenant Approval |
| Unit Floor | 0 |
| Status | Active |
| HOPA | No Hopa |
| Membership Equity | No |
Community Information
| Address | 1433 Captains Walk #18d |
|---|---|
| Area | 7080 |
| Subdivision | LONGWOOD VILLAGE PHASE 3A |
| City | Fort Pierce |
| County | St. Lucie |
| State | FL |
| Zip Code | 34950 |
Amenities
| Amenities | Clubhouse, Community Room, Exercise Room, Game Room, Library, Pool, Sidewalks |
|---|---|
| Utilities | Cable, 3-Phase Electric, Public Sewer, Public Water |
| Is Waterfront | No |
| Waterfront | None |
| Has Pool | No |
| Pets Allowed | Restricted |
| Subdivision Amenities | Clubhouse, Community Room, Exercise Room, Game Room, Library, Pool, Sidewalks |
Interior
| Interior Features | Ctdrl/Vault Ceilings, Pantry, Sky Light(s), Walk-in Closet |
|---|---|
| Appliances | Dishwasher, Dryer, Microwave, Range - Electric, Refrigerator, Smoke Detector, Storm Shutters, Washer |
| Heating | Central, Electric |
| Cooling | Central, Electric |
| Fireplace | No |
| # of Stories | 1 |
| Stories | 1.00 |
| Furnished | Furnished, Unfurnished |
| Master Bedroom | Separate Shower |
Exterior
| Lot Description | < 1/4 Acre |
|---|---|
| Construction | CBS |
| Front Exposure | Southeast |
Additional Information
| Date Listed | September 12th, 2025 |
|---|---|
| Days on Market | 35 |
| Zoning | Planne |
| Foreclosure | No |
| Short Sale | No |
| RE / Bank Owned | No |
| HOA Fees | 548 |
| Parcel ID | 241680500500009 |
Room Dimensions
| Master Bedroom | 18 x 12 |
|---|---|
| Bedroom 2 | 14 x 11 |
| Living Room | 20 x 15 |
| Kitchen | 14 x 11 |
| Patio | 30 x 18 |
Listing Details
| Office | RE/MAX Gold |
|---|---|
| richard.mckinney@remax.net |

