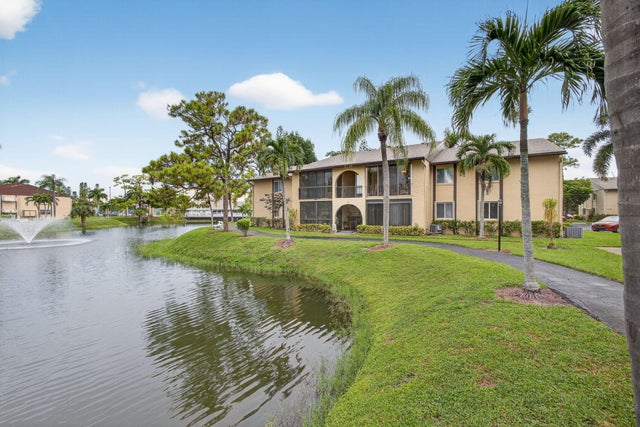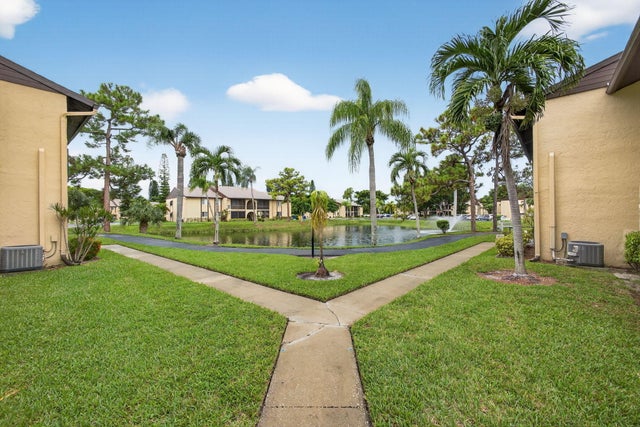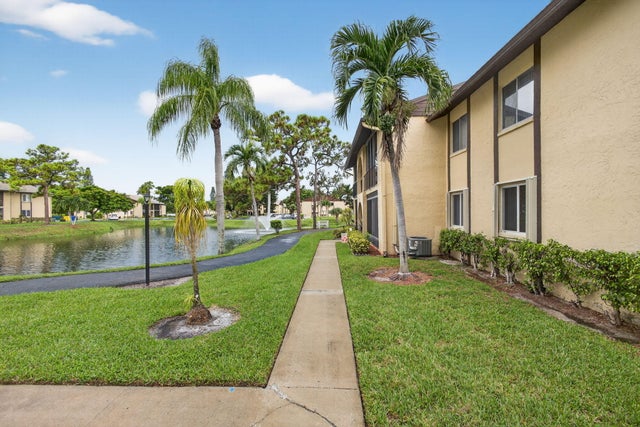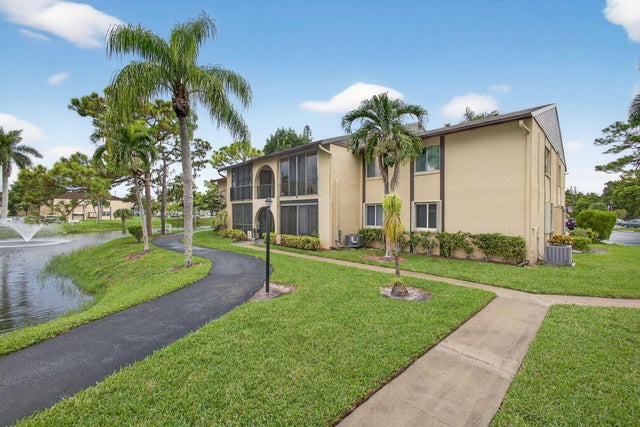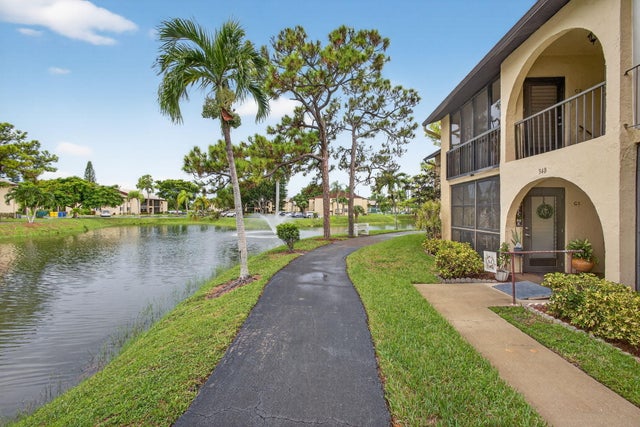About 340 Pine Ridge Circle #b-2
Pine Ridge III is a 55 and older no pet community that offers offers a low-maintenance lifestyle to enjoy the clubhouse, pool, shuffleboard, bocce, and pickle ball courts. From the moment you walk towards the condo you begin to notice the lake view that has a walking trail around the lake which leads you to the community pool and clubhouse. No more staring at cars in the parking lot when you can sit in the balcony and enjoy this lovely view when the sun sets, or enjoy your early morning cup of coffee while you breath the fresh air. As you enter you see the difference updated floors can make with a white kitchen and updated electrical panel. Both bedrooms offer walk-in closets along with space for storage. The bathroom offers a private room while still having use of the sink & closets.
Features of 340 Pine Ridge Circle #b-2
| MLS® # | RX-11123531 |
|---|---|
| USD | $155,000 |
| CAD | $217,518 |
| CNY | 元1,104,499 |
| EUR | €132,596 |
| GBP | £115,369 |
| RUB | ₽12,584,977 |
| HOA Fees | $423 |
| Bedrooms | 2 |
| Bathrooms | 1.00 |
| Full Baths | 1 |
| Total Square Footage | 935 |
| Living Square Footage | 935 |
| Square Footage | Tax Rolls |
| Acres | 0.00 |
| Year Built | 1980 |
| Type | Residential |
| Sub-Type | Condo or Coop |
| Style | < 4 Floors |
| Unit Floor | 2 |
| Status | Active |
| HOPA | Yes-Verified |
| Membership Equity | No |
Community Information
| Address | 340 Pine Ridge Circle #b-2 |
|---|---|
| Area | 5730 |
| Subdivision | PINE RIDGE III CONDO |
| Development | Pine Ridge III |
| City | Greenacres |
| County | Palm Beach |
| State | FL |
| Zip Code | 33463 |
Amenities
| Amenities | Bocce Ball, Clubhouse, Community Room, Pickleball, Picnic Area, Pool, Shuffleboard, Tennis |
|---|---|
| Utilities | Cable, 3-Phase Electric, No Telephone, Public Sewer, Public Water |
| Parking | Assigned, Guest, Vehicle Restrictions |
| View | Lake |
| Is Waterfront | Yes |
| Waterfront | Lake |
| Has Pool | No |
| Pets Allowed | No |
| Unit | Corner |
| Subdivision Amenities | Bocce Ball, Clubhouse, Community Room, Pickleball, Picnic Area, Pool, Shuffleboard, Community Tennis Courts |
| Security | None |
| Guest House | No |
Interior
| Interior Features | Entry Lvl Lvng Area, Stack Bedrooms, Walk-in Closet |
|---|---|
| Appliances | Dishwasher, Dryer, Range - Electric, Refrigerator, Washer, Water Heater - Elec |
| Heating | Central |
| Cooling | Central |
| Fireplace | No |
| # of Stories | 2 |
| Stories | 2.00 |
| Furnished | Furniture Negotiable |
| Master Bedroom | None |
Exterior
| Exterior Features | Covered Patio |
|---|---|
| Roof | Comp Shingle |
| Construction | CBS |
| Front Exposure | Southwest |
Additional Information
| Date Listed | September 12th, 2025 |
|---|---|
| Days on Market | 35 |
| Zoning | RM-2(c |
| Foreclosure | No |
| Short Sale | No |
| RE / Bank Owned | No |
| HOA Fees | 423 |
| Parcel ID | 18424423113400022 |
Room Dimensions
| Master Bedroom | 12 x 15 |
|---|---|
| Bedroom 2 | 10 x 10 |
| Living Room | 13 x 15 |
| Kitchen | 8 x 9 |
Listing Details
| Office | LAER Realty Partners Bowen/WPB |
|---|---|
| dbowen@laerrealty.com |

