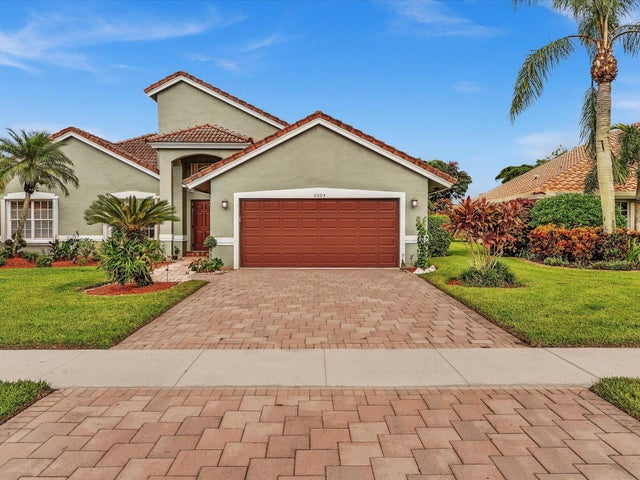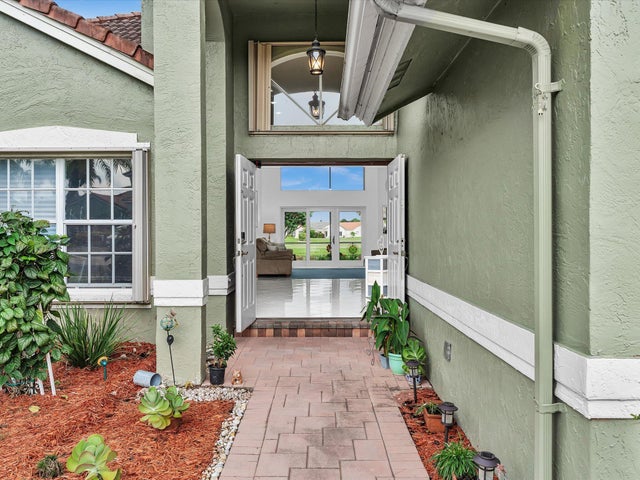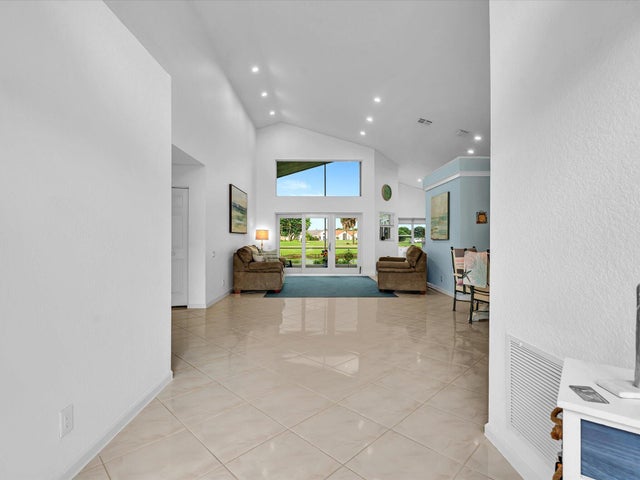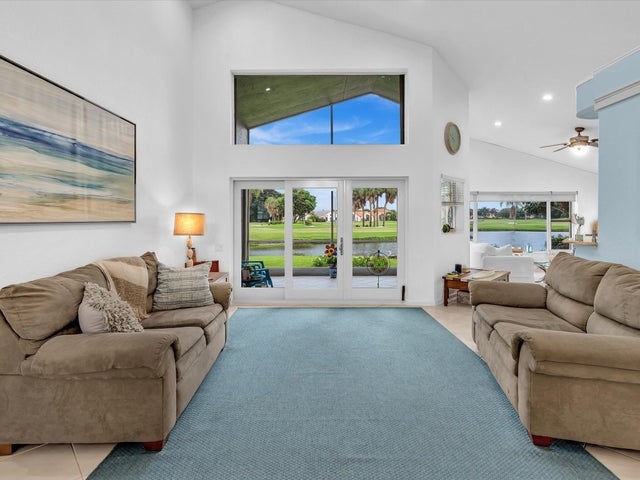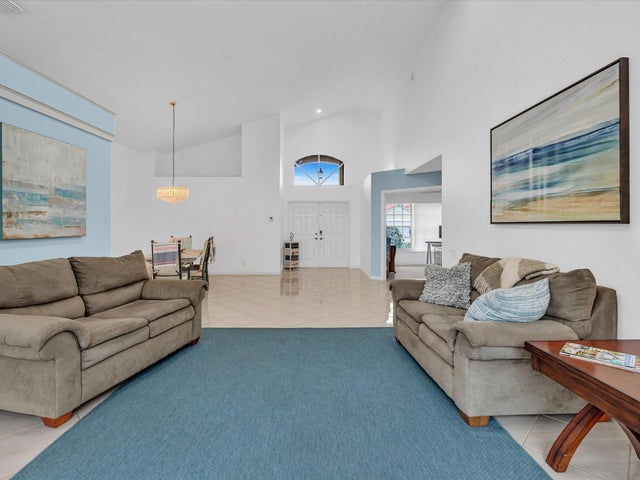About 6004 Golf Villas Drive
Beautiful large home in sought after Pipers Glen Estates. Subdivision is located within Westchester. Westchester Country Club is a public golf. Membership is available. Community offers lawn service, club house, kitchen, pool, card room, gym, library, tennis and pickle ball. Houses are painted by HOA. Property has designed gardens, fire pit, water view golf view all in your back yard. What I enjoy is a morning cup of coffee, watching the sunrise and the wildlife frolicking in the water. I love making dinner and viewing all types of wildlife coming and going in the lake. Freshly painted in tranquil colors. By appointment ONLY.
Features of 6004 Golf Villas Drive
| MLS® # | RX-11123539 |
|---|---|
| USD | $599,999 |
| CAD | $841,529 |
| CNY | 元4,276,223 |
| EUR | €514,557 |
| GBP | £446,860 |
| RUB | ₽48,637,719 |
| HOA Fees | $405 |
| Bedrooms | 3 |
| Bathrooms | 2.00 |
| Full Baths | 2 |
| Total Square Footage | 2,689 |
| Living Square Footage | 2,087 |
| Square Footage | Tax Rolls |
| Acres | 0.17 |
| Year Built | 1995 |
| Type | Residential |
| Sub-Type | Single Family Detached |
| Restrictions | Buyer Approval, Comercial Vehicles Prohibited, Interview Required, No Boat, No Lease First 2 Years, No RV, Tenant Approval |
| Style | < 4 Floors, Ranch |
| Unit Floor | 1 |
| Status | Active |
| HOPA | No Hopa |
| Membership Equity | No |
Community Information
| Address | 6004 Golf Villas Drive |
|---|---|
| Area | 4620 |
| Subdivision | GOLF COLONY |
| City | Boynton Beach |
| County | Palm Beach |
| State | FL |
| Zip Code | 33437 |
Amenities
| Amenities | Bike - Jog, Business Center, Clubhouse, Community Room, Exercise Room, Golf Course, Pickleball, Pool, Sidewalks, Tennis |
|---|---|
| Utilities | Cable, 3-Phase Electric, Public Sewer, Public Water, No Telephone |
| Parking | 2+ Spaces, Driveway, Garage - Attached, Vehicle Restrictions |
| # of Garages | 2 |
| View | Golf, Lake |
| Is Waterfront | Yes |
| Waterfront | Lake |
| Has Pool | No |
| Pets Allowed | Yes |
| Subdivision Amenities | Bike - Jog, Business Center, Clubhouse, Community Room, Exercise Room, Golf Course Community, Pickleball, Pool, Sidewalks, Community Tennis Courts |
| Security | None |
Interior
| Interior Features | Ctdrl/Vault Ceilings, Entry Lvl Lvng Area, Pantry, Roman Tub, Stack Bedrooms, Walk-in Closet |
|---|---|
| Appliances | Auto Garage Open, Dishwasher, Dryer, Freezer, Ice Maker, Microwave, Range - Electric, Refrigerator, Reverse Osmosis Water Treatment, Smoke Detector, Storm Shutters, Washer, Water Heater - Elec |
| Heating | Central, Electric |
| Cooling | Ceiling Fan, Electric |
| Fireplace | No |
| # of Stories | 1 |
| Stories | 1.00 |
| Furnished | Furniture Negotiable |
| Master Bedroom | Dual Sinks, Mstr Bdrm - Ground, Mstr Bdrm - Sitting, Separate Shower, Separate Tub |
Exterior
| Exterior Features | Auto Sprinkler, Covered Patio, Lake/Canal Sprinkler, Room for Pool, Screen Porch, Shutters |
|---|---|
| Lot Description | < 1/4 Acre |
| Construction | CBS |
| Front Exposure | West |
School Information
| Elementary | Hagen Road Elementary School |
|---|---|
| Middle | Carver Middle School |
| High | Spanish River Community High School |
Additional Information
| Date Listed | September 12th, 2025 |
|---|---|
| Days on Market | 36 |
| Zoning | RT |
| Foreclosure | No |
| Short Sale | No |
| RE / Bank Owned | No |
| HOA Fees | 405 |
| Parcel ID | 00424603030000440 |
Room Dimensions
| Master Bedroom | 22 x 17 |
|---|---|
| Bedroom 2 | 19 x 7.5 |
| Bedroom 3 | 12 x 10 |
| Den | 14 x 14 |
| Dining Room | 14 x 12 |
| Living Room | 15 x 15 |
| Kitchen | 18 x 12 |
Listing Details
| Office | Rahman Realty |
|---|---|
| mahmud@rahmanrealty.com |

