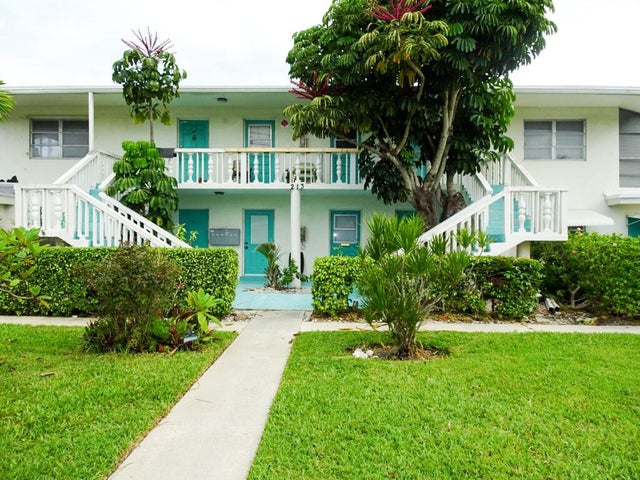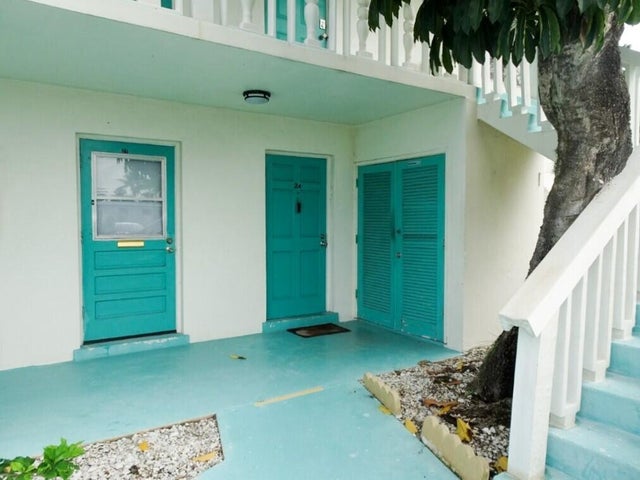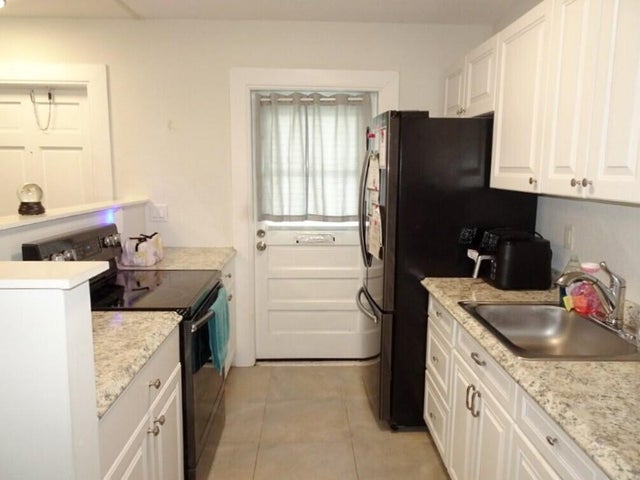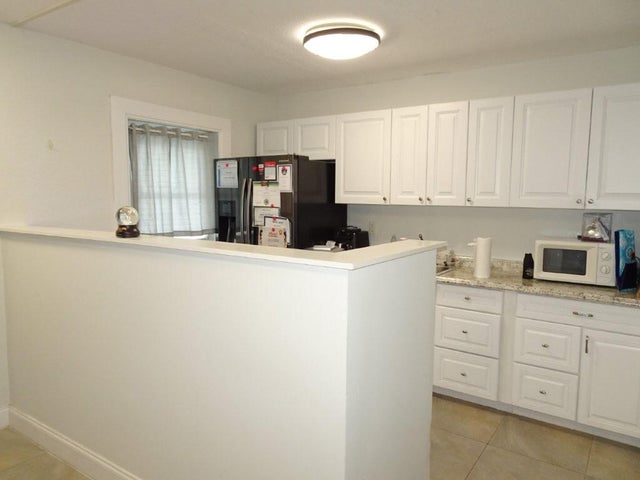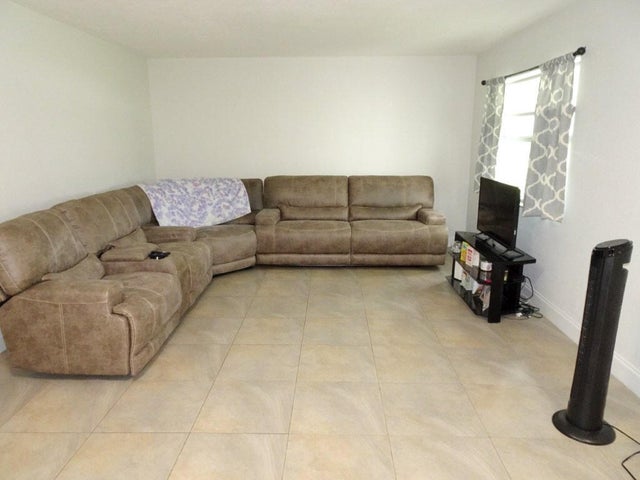About 213 Se 3rd Avenue #2a
Desirable 2/2 first floor unit in quaint 2-story building. Communal laundry steps from door. Kitchen open to living/ dining for ease of entertainment. Primary bed with walk-in closet. Upgraded baths. Tile floors. New roof 2024. Special assessment paid in full. Southeast Park Condo ideally situated in the center of all the action. Walk to Ocean Ave and bike to beach.
Features of 213 Se 3rd Avenue #2a
| MLS® # | RX-11123582 |
|---|---|
| USD | $179,000 |
| CAD | $251,056 |
| CNY | 元1,275,742 |
| EUR | €153,510 |
| GBP | £133,313 |
| RUB | ₽14,510,277 |
| HOA Fees | $794 |
| Bedrooms | 2 |
| Bathrooms | 2.00 |
| Full Baths | 2 |
| Total Square Footage | 960 |
| Living Square Footage | 960 |
| Square Footage | Tax Rolls |
| Acres | 0.00 |
| Year Built | 1981 |
| Type | Residential |
| Sub-Type | Condo or Coop |
| Restrictions | Lease OK |
| Style | < 4 Floors |
| Unit Floor | 1 |
| Status | Price Change |
| HOPA | No Hopa |
| Membership Equity | No |
Community Information
| Address | 213 Se 3rd Avenue #2a |
|---|---|
| Area | 4340 |
| Subdivision | SOUTHEAST PARK CONDO |
| City | Boynton Beach |
| County | Palm Beach |
| State | FL |
| Zip Code | 33435 |
Amenities
| Amenities | Sidewalks, Street Lights |
|---|---|
| Utilities | Public Sewer, Public Water |
| Parking | Assigned, Guest |
| Is Waterfront | No |
| Waterfront | None |
| Has Pool | No |
| Pets Allowed | Yes |
| Unit | Corner, Garden Apartment |
| Subdivision Amenities | Sidewalks, Street Lights |
Interior
| Interior Features | Walk-in Closet |
|---|---|
| Appliances | Range - Electric, Refrigerator |
| Heating | Central, Electric |
| Cooling | Central, Electric |
| Fireplace | No |
| # of Stories | 2 |
| Stories | 2.00 |
| Furnished | Unfurnished |
| Master Bedroom | Mstr Bdrm - Ground |
Exterior
| Construction | CBS |
|---|---|
| Front Exposure | South |
Additional Information
| Date Listed | September 13th, 2025 |
|---|---|
| Days on Market | 35 |
| Zoning | R-1-A |
| Foreclosure | No |
| Short Sale | No |
| RE / Bank Owned | No |
| HOA Fees | 793.98 |
| Parcel ID | 08434528420000021 |
Room Dimensions
| Master Bedroom | 12 x 10 |
|---|---|
| Living Room | 12 x 15 |
| Kitchen | 10 x 7 |
Listing Details
| Office | Core Realty Company LLC |
|---|---|
| rebecca@corerealtycompany.com |

