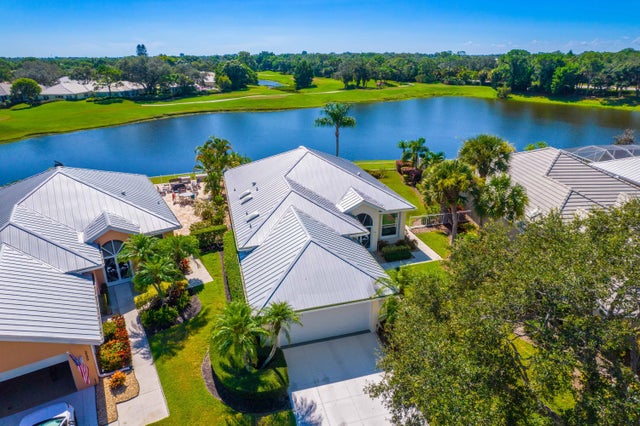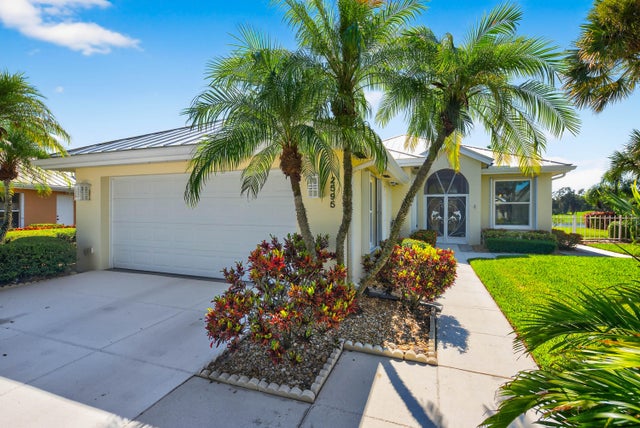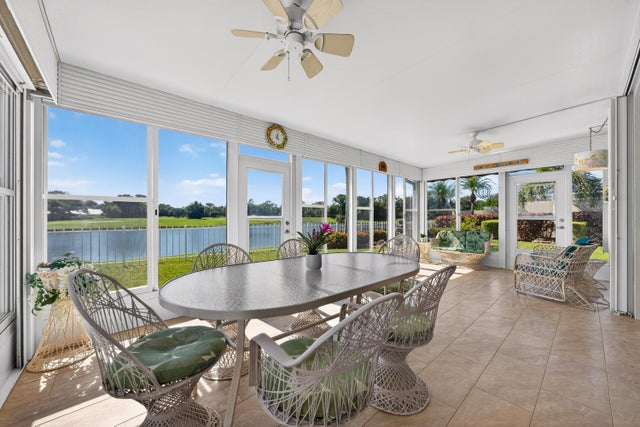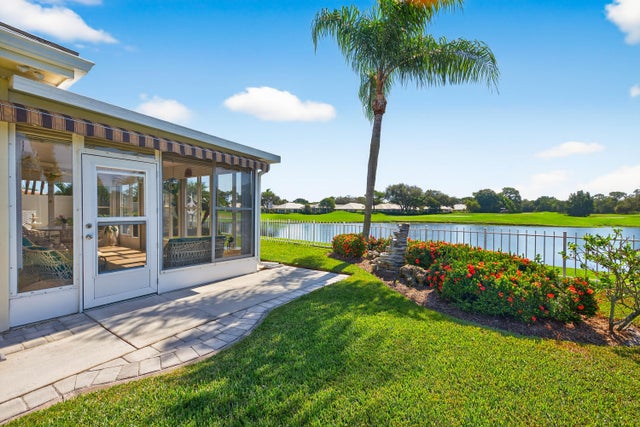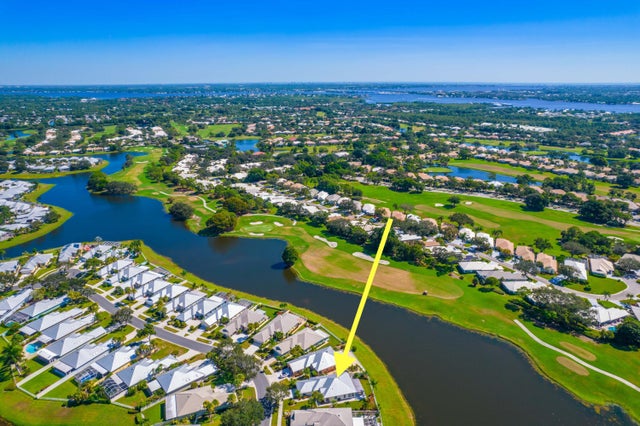About 2595 Sw Greenwich Way
Welcome to your serene oasis in The Meadows! This stunning lakefront 3 bedroom, 2 bath, 2 car garage home offers not just a residence, but a lifestyle. Enjoy breathtaking southeast facing water views from the living areas, master suite, and oversized screened patio, making every day feel like a vacation. The updated kitchen features Corian countertops, stainless steel appliances, and a wine fridge, while the renovated master bath features a spacious walk in shower. A light filled split floor plan highlights hardwood and wood look tile floors. Additional features include a metal roof, impact windows, fenced yard & generator hook up. The Meadows offers a manned gate, resort style pool, tennis/pickleball, bocce, play area, basic cable, internet & front yard lawn care all with low HOA feesWhether you're sipping your morning coffee on the patio or unwinding after a long day, the serene water views create a sense of tranquility. Conveniently located just moments from shopping, dining, I-95, and the Florida Turnpike, in the highly desired Martin County School District.
Features of 2595 Sw Greenwich Way
| MLS® # | RX-11123606 |
|---|---|
| USD | $529,900 |
| CAD | $742,840 |
| CNY | 元3,770,117 |
| EUR | €455,985 |
| GBP | £396,854 |
| RUB | ₽42,804,103 |
| HOA Fees | $365 |
| Bedrooms | 3 |
| Bathrooms | 2.00 |
| Full Baths | 2 |
| Total Square Footage | 2,747 |
| Living Square Footage | 1,952 |
| Square Footage | Tax Rolls |
| Acres | 0.17 |
| Year Built | 1988 |
| Type | Residential |
| Sub-Type | Single Family Detached |
| Restrictions | Buyer Approval, Lease OK w/Restrict, No Lease 1st Year |
| Style | Ranch |
| Unit Floor | 0 |
| Status | Active Under Contract |
| HOPA | No Hopa |
| Membership Equity | No |
Community Information
| Address | 2595 Sw Greenwich Way |
|---|---|
| Area | 9 - Palm City |
| Subdivision | THE MEADOWS AT MARTIN DOWNS |
| City | Palm City |
| County | Martin |
| State | FL |
| Zip Code | 34990 |
Amenities
| Amenities | Bike - Jog, Bocce Ball, Pickleball, Playground, Pool, Sidewalks, Spa-Hot Tub, Tennis |
|---|---|
| Utilities | Cable, 3-Phase Electric, Public Sewer, Public Water |
| Parking | Driveway, Garage - Attached |
| # of Garages | 2 |
| View | Lake |
| Is Waterfront | Yes |
| Waterfront | Lake |
| Has Pool | No |
| Pets Allowed | Yes |
| Subdivision Amenities | Bike - Jog, Bocce Ball, Pickleball, Playground, Pool, Sidewalks, Spa-Hot Tub, Community Tennis Courts |
| Security | Gate - Manned |
Interior
| Interior Features | Bar, Built-in Shelves, Entry Lvl Lvng Area, Foyer, Split Bedroom, Volume Ceiling, Walk-in Closet |
|---|---|
| Appliances | Auto Garage Open, Dishwasher, Dryer, Generator Hookup, Microwave, Range - Electric, Refrigerator, Storm Shutters, Washer, Water Heater - Elec |
| Heating | Central, Electric |
| Cooling | Central |
| Fireplace | No |
| # of Stories | 1 |
| Stories | 1.00 |
| Furnished | Unfurnished |
| Master Bedroom | Dual Sinks, Mstr Bdrm - Ground, Separate Shower |
Exterior
| Exterior Features | Auto Sprinkler, Covered Patio, Fence, Open Patio, Screened Patio |
|---|---|
| Lot Description | < 1/4 Acre, Sidewalks |
| Windows | Impact Glass |
| Roof | Metal |
| Construction | Block, CBS, Concrete |
| Front Exposure | Northwest |
School Information
| Elementary | Bessey Creek Elementary School |
|---|---|
| Middle | Hidden Oaks Middle School |
| High | Martin County High School |
Additional Information
| Date Listed | September 13th, 2025 |
|---|---|
| Days on Market | 28 |
| Zoning | RES |
| Foreclosure | No |
| Short Sale | No |
| RE / Bank Owned | No |
| HOA Fees | 365 |
| Parcel ID | 123840006000002708 |
Room Dimensions
| Master Bedroom | 17 x 12 |
|---|---|
| Family Room | 21 x 11 |
| Living Room | 18 x 18 |
| Kitchen | 20 x 8 |
Listing Details
| Office | Keller Williams Realty Of The Treasure Coast |
|---|---|
| thesouthfloridabroker@gmail.com |

