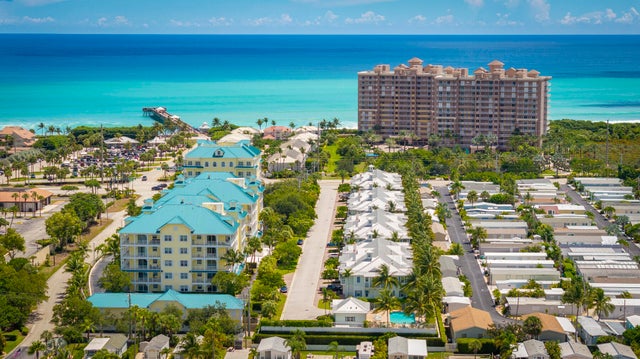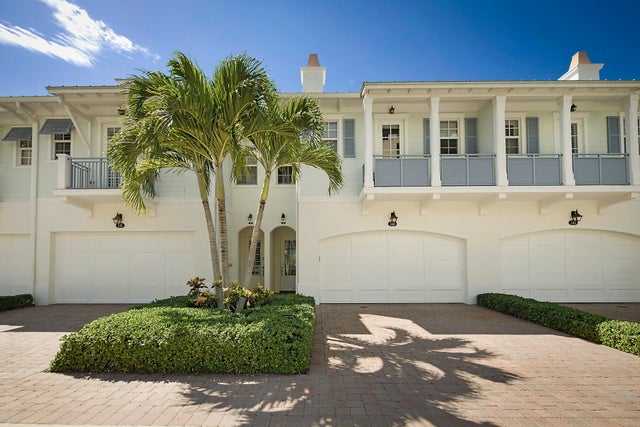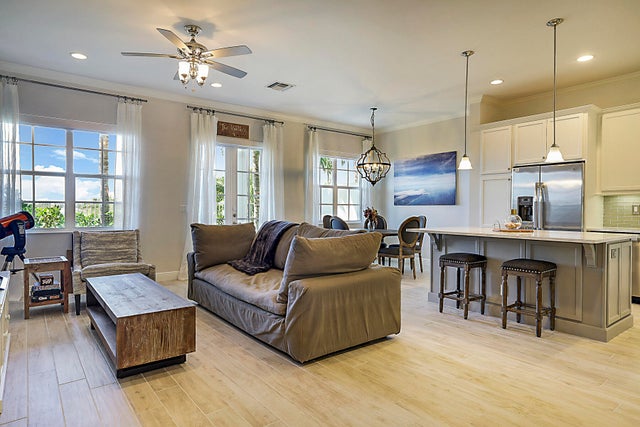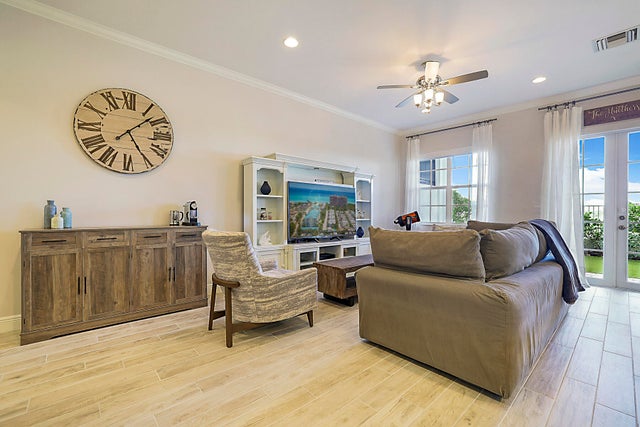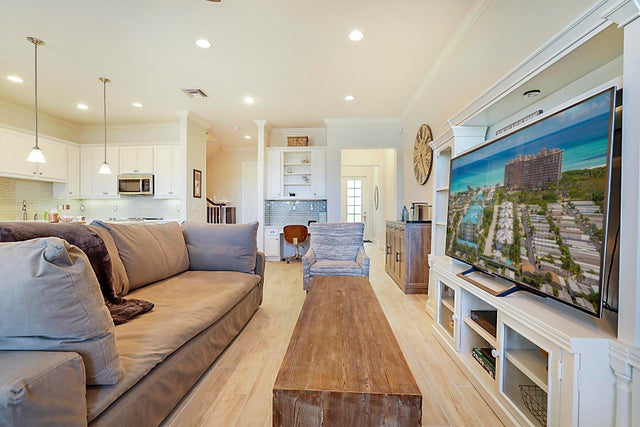About 140 Ocean Breeze Drive
This beautifully appointed townhome located near the pristine sands of Juno Beach. Nestled in the highly sought-after Ocean Breeze community, this 3-bedroom, 2.5-bath residence combines elegant coastal design with modern functionality, offering the perfect blend of relaxation and sophistication. Inside, you'll find a spacious open floor plan with high ceilings, custom finishes, and abundant natural light. Enjoy indoor-outdoor living with a private patio ideal for morning coffee or evening cocktails. Additional highlights include impact-resistant windows and doors, a 2-car garage, and low-maintenance living with HOA-managed landscaping. This townhome is perfect as a year-round residence or a lock-and-leave vacation home. Come live where others vacation.
Features of 140 Ocean Breeze Drive
| MLS® # | RX-11123610 |
|---|---|
| USD | $1,190,000 |
| CAD | $1,668,202 |
| CNY | 元8,466,576 |
| EUR | €1,024,008 |
| GBP | £891,218 |
| RUB | ₽96,125,463 |
| HOA Fees | $600 |
| Bedrooms | 3 |
| Bathrooms | 3.00 |
| Full Baths | 2 |
| Half Baths | 1 |
| Total Square Footage | 2,770 |
| Living Square Footage | 1,995 |
| Square Footage | Tax Rolls |
| Acres | 0.00 |
| Year Built | 2018 |
| Type | Residential |
| Sub-Type | Townhouse / Villa / Row |
| Restrictions | Buyer Approval, No Lease 1st Year |
| Unit Floor | 0 |
| Status | Active |
| HOPA | No Hopa |
| Membership Equity | No |
Community Information
| Address | 140 Ocean Breeze Drive |
|---|---|
| Area | 5220 |
| Subdivision | Ocean Breeze Townhomes at Juno Beach |
| City | Juno Beach |
| County | Palm Beach |
| State | FL |
| Zip Code | 33408 |
Amenities
| Amenities | Pool |
|---|---|
| Utilities | Cable, 3-Phase Electric, Public Sewer, Public Water |
| Parking | Garage - Attached |
| # of Garages | 2 |
| Is Waterfront | No |
| Waterfront | None |
| Has Pool | No |
| Pets Allowed | Restricted |
| Subdivision Amenities | Pool |
Interior
| Interior Features | Bar, Entry Lvl Lvng Area, Pantry, Volume Ceiling, Walk-in Closet |
|---|---|
| Appliances | Auto Garage Open, Dishwasher, Dryer, Microwave, Range - Electric, Refrigerator, Washer, Water Heater - Elec |
| Heating | Central, Electric |
| Cooling | Ceiling Fan, Central, Electric |
| Fireplace | No |
| # of Stories | 2 |
| Stories | 2.00 |
| Furnished | Unfurnished |
| Master Bedroom | Mstr Bdrm - Upstairs, Separate Shower |
Exterior
| Exterior Features | Open Balcony, Open Patio |
|---|---|
| Lot Description | < 1/4 Acre, Paved Road, Public Road |
| Construction | CBS, Concrete |
| Front Exposure | North |
Additional Information
| Date Listed | September 13th, 2025 |
|---|---|
| Days on Market | 29 |
| Zoning | RM-2(c) |
| Foreclosure | No |
| Short Sale | No |
| RE / Bank Owned | No |
| HOA Fees | 600 |
| Parcel ID | 28434121270000040 |
Room Dimensions
| Master Bedroom | 10 x 12 |
|---|---|
| Living Room | 10 x 13 |
| Kitchen | 10 x 10 |
Listing Details
| Office | Avanti Way Realty LLC |
|---|---|
| brokersupport@avantiway.com |

