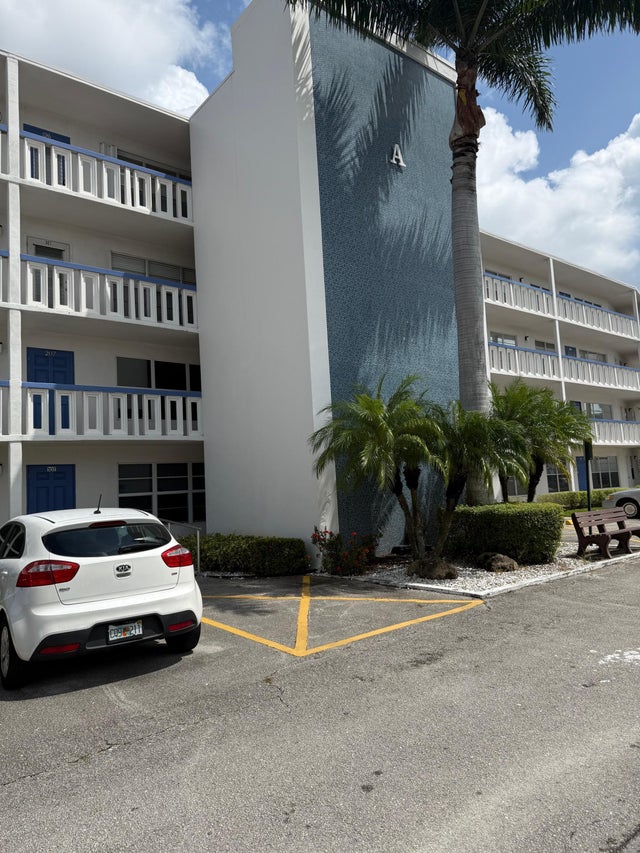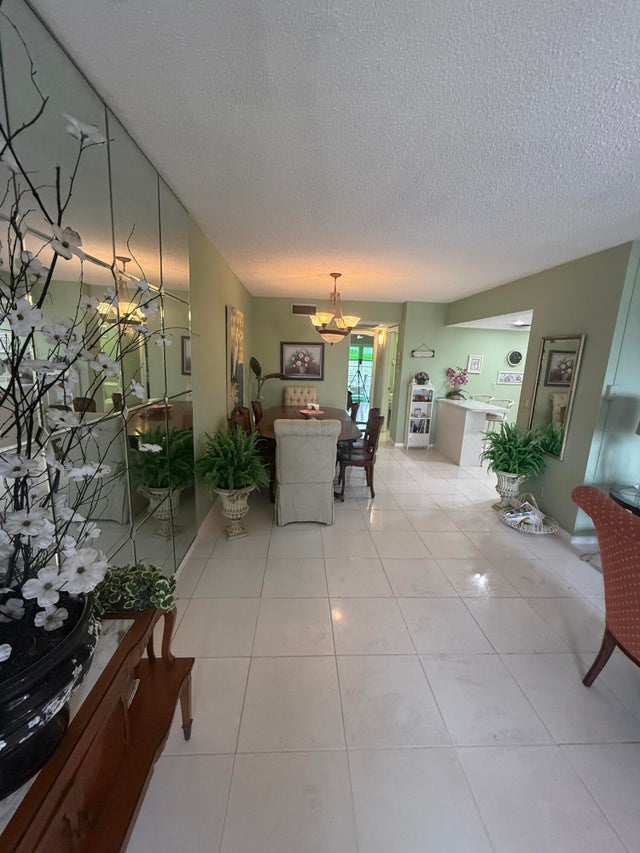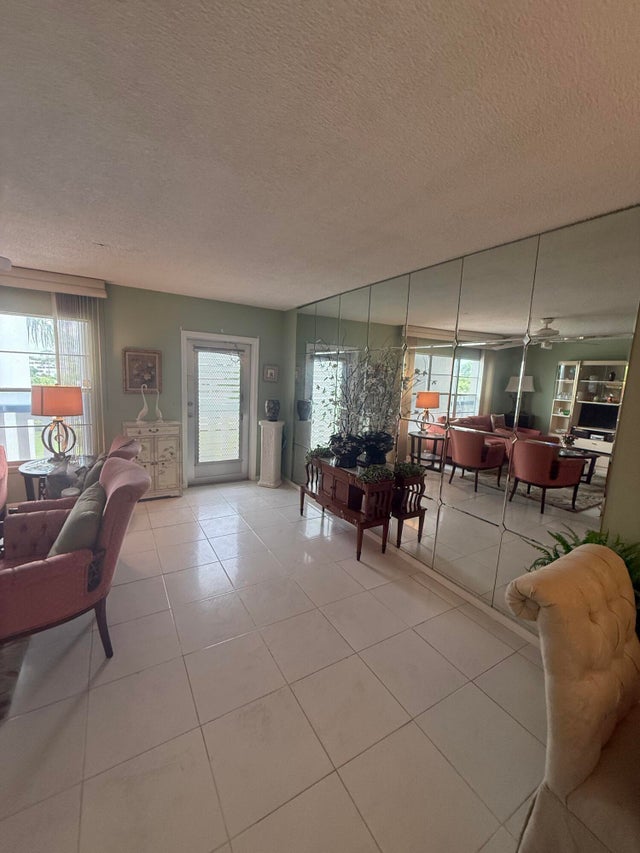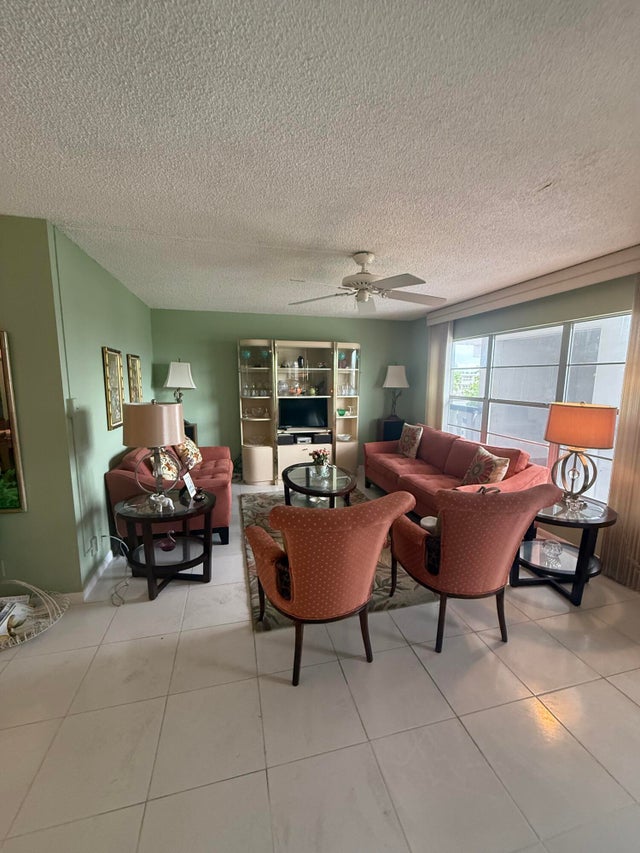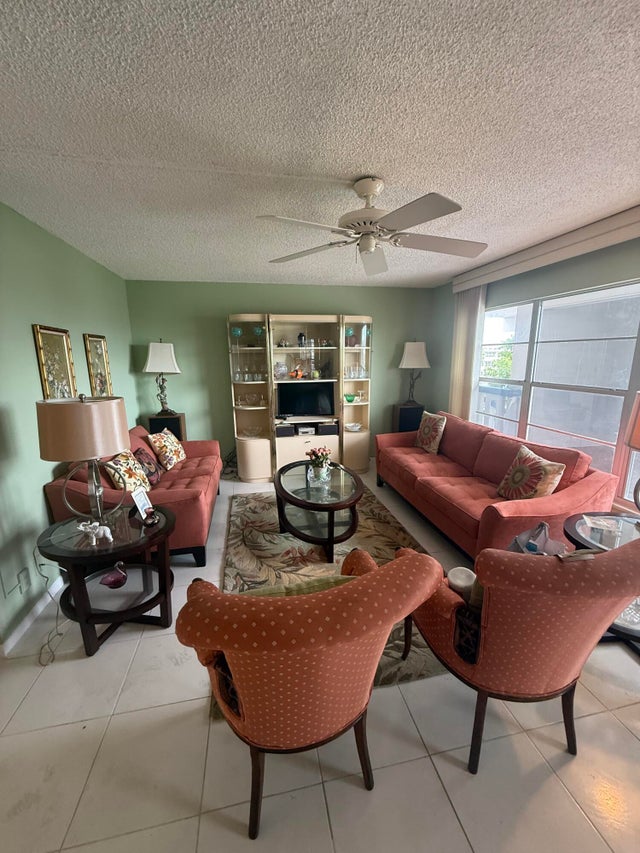About 407 Greenbrier A
Charming 1BR, 1.5BA Condo on the 4th Floor at Century Village!This bright and airy unit offers the perfect living space with no upstairs neighbors, ensuring added peace and privacy. The condo is ideally located directly across from the elevator for easy access and convenience. With ample parking available, you'll never have to worry about finding a spot.The open, spacious layout features a comfortable bedroom, 1.5 baths, and a well-sized living area that's perfect for relaxing or entertaining. The large windows let in an abundance of natural light, giving the home a warm and welcoming feel.Century Village Amenities Include: 24-hour security and gated entry Clubhouse with a variety of social activities Heated pools and hot tubs Fitness center Tennis courts Billiard room, shuffleboard, and more Transportation within the community for residents Century Village is an active 55+ community known for its wide range of amenities and its proximity to shopping, dining, and entertainment. It's the perfect place for a relaxed, carefree lifestyle with all the conveniences you need right at your doorstep!
Features of 407 Greenbrier A
| MLS® # | RX-11123653 |
|---|---|
| USD | $98,000 |
| CAD | $136,583 |
| CNY | 元695,780 |
| EUR | €84,140 |
| GBP | £74,139 |
| RUB | ₽7,820,371 |
| HOA Fees | $584 |
| Bedrooms | 1 |
| Bathrooms | 2.00 |
| Full Baths | 1 |
| Half Baths | 1 |
| Total Square Footage | 912 |
| Living Square Footage | 842 |
| Square Footage | Tax Rolls |
| Acres | 0.00 |
| Year Built | 1972 |
| Type | Residential |
| Sub-Type | Condo or Coop |
| Restrictions | Buyer Approval, No Lease, Comercial Vehicles Prohibited, No RV |
| Style | < 4 Floors |
| Unit Floor | 4 |
| Status | Active |
| HOPA | Yes-Unverified |
| Membership Equity | No |
Community Information
| Address | 407 Greenbrier A |
|---|---|
| Area | 5400 |
| Subdivision | Century Village |
| Development | Greenbriar A |
| City | West Palm Beach |
| County | Palm Beach |
| State | FL |
| Zip Code | 33417 |
Amenities
| Amenities | Bocce Ball, Clubhouse, Community Room, Exercise Room, Library, Pickleball, Pool, Common Laundry, Game Room, Billiards, Business Center |
|---|---|
| Utilities | Cable, 3-Phase Electric, Public Sewer, Public Water |
| Parking | Assigned |
| View | Garden |
| Is Waterfront | No |
| Waterfront | None |
| Has Pool | No |
| Pets Allowed | No |
| Unit | Exterior Catwalk |
| Subdivision Amenities | Bocce Ball, Clubhouse, Community Room, Exercise Room, Library, Pickleball, Pool, Common Laundry, Game Room, Billiards, Business Center |
| Security | Gate - Manned, Entry Card |
| Guest House | No |
Interior
| Interior Features | Custom Mirror, Walk-in Closet |
|---|---|
| Appliances | Dishwasher, Refrigerator, Water Heater - Elec |
| Heating | Central, Electric |
| Cooling | Ceiling Fan, Central, Electric |
| Fireplace | No |
| # of Stories | 1 |
| Stories | 1.00 |
| Furnished | Furniture Negotiable, Unfurnished |
| Master Bedroom | Separate Shower |
Exterior
| Exterior Features | None |
|---|---|
| Lot Description | Sidewalks |
| Windows | Verticals |
| Roof | Flat Tile |
| Construction | CBS |
| Front Exposure | South |
Additional Information
| Date Listed | September 13th, 2025 |
|---|---|
| Days on Market | 45 |
| Zoning | RH |
| Foreclosure | No |
| Short Sale | No |
| RE / Bank Owned | No |
| HOA Fees | 584 |
| Parcel ID | 00424323300014070 |
Room Dimensions
| Master Bedroom | 13 x 15 |
|---|---|
| Living Room | 12 x 19 |
| Kitchen | 11 x 11 |
Listing Details
| Office | RH Realty |
|---|---|
| dolores@doloresroth.com |

