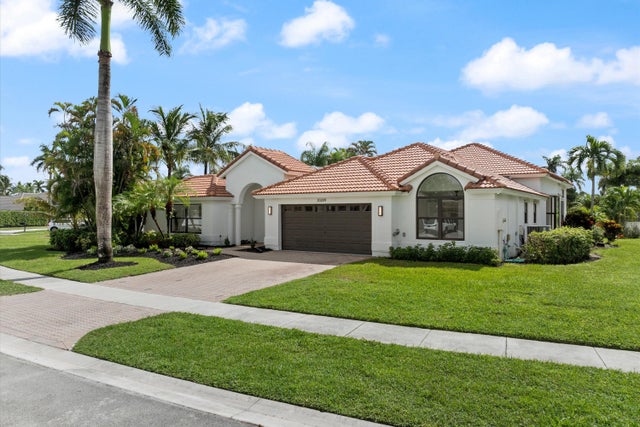About 20209 Ocean Key Drive
Welcome Home! Be the first to live in this fully renovated 4 Bed 3 Bath Oasis! This court yard home has been fully renovated from top to bottom. Step into the first entrance and be greeted by your private pool and hot tub. Then enter the home to be greeted by sprawling lake views, a custom kitchen, and full impact windows and doors throughout. The guest wing has a full bedroom and bath. Perfect for an office, guests/in-laws, pool house or bedroom. The possibilities are endless. If you want to feel like you're on vacation all the time this is the house for you.
Features of 20209 Ocean Key Drive
| MLS® # | RX-11123670 |
|---|---|
| USD | $1,375,000 |
| CAD | $1,932,095 |
| CNY | 元9,797,013 |
| EUR | €1,179,173 |
| GBP | £1,022,472 |
| RUB | ₽110,686,950 |
| HOA Fees | $446 |
| Bedrooms | 4 |
| Bathrooms | 3.00 |
| Full Baths | 3 |
| Total Square Footage | 3,334 |
| Living Square Footage | 2,785 |
| Square Footage | Tax Rolls |
| Acres | 0.29 |
| Year Built | 1996 |
| Type | Residential |
| Sub-Type | Single Family Detached |
| Restrictions | Comercial Vehicles Prohibited, No Boat |
| Style | Courtyard |
| Unit Floor | 0 |
| Status | Pending |
| HOPA | No Hopa |
| Membership Equity | No |
Community Information
| Address | 20209 Ocean Key Drive |
|---|---|
| Area | 4860 |
| Subdivision | BOCA ISLES SOUTH PH 5F |
| Development | Boca Isles South |
| City | Boca Raton |
| County | Palm Beach |
| State | FL |
| Zip Code | 33498 |
Amenities
| Amenities | Basketball, Bike - Jog, Billiards, Clubhouse, Community Room, Exercise Room, Manager on Site, Pickleball, Playground, Pool, Sauna, Sidewalks, Spa-Hot Tub, Street Lights, Tennis |
|---|---|
| Utilities | 3-Phase Electric, Public Water |
| Parking | Garage - Attached |
| # of Garages | 2 |
| View | Lake |
| Is Waterfront | Yes |
| Waterfront | Lake |
| Has Pool | Yes |
| Pool | Heated, Inground |
| Pets Allowed | Yes |
| Subdivision Amenities | Basketball, Bike - Jog, Billiards, Clubhouse, Community Room, Exercise Room, Manager on Site, Pickleball, Playground, Pool, Sauna, Sidewalks, Spa-Hot Tub, Street Lights, Community Tennis Courts |
| Security | Gate - Manned, Security Patrol |
Interior
| Interior Features | Closet Cabinets, Ctdrl/Vault Ceilings, Foyer, Cook Island, Split Bedroom, Walk-in Closet |
|---|---|
| Appliances | Dishwasher, Disposal, Dryer, Freezer, Ice Maker, Microwave, Range - Electric, Refrigerator, Smoke Detector, Washer, Water Heater - Elec |
| Heating | Central, Electric |
| Cooling | Central, Electric |
| Fireplace | No |
| # of Stories | 1 |
| Stories | 1.00 |
| Furnished | Furniture Negotiable |
| Master Bedroom | Dual Sinks, Separate Shower, Separate Tub |
Exterior
| Exterior Features | Auto Sprinkler, Screened Patio |
|---|---|
| Lot Description | 1/4 to 1/2 Acre |
| Construction | CBS |
| Front Exposure | East |
School Information
| Elementary | Sunrise Park Elementary School |
|---|---|
| Middle | Eagles Landing Middle School |
| High | Olympic Heights Community High |
Additional Information
| Date Listed | September 13th, 2025 |
|---|---|
| Days on Market | 33 |
| Zoning | RTS |
| Foreclosure | No |
| Short Sale | No |
| RE / Bank Owned | No |
| HOA Fees | 446 |
| Parcel ID | 00414713230090290 |
Room Dimensions
| Master Bedroom | 20 x 20 |
|---|---|
| Living Room | 15 x 20 |
| Kitchen | 15 x 10 |
Listing Details
| Office | United Realty Group, Inc |
|---|---|
| pbrownell@urgfl.com |





