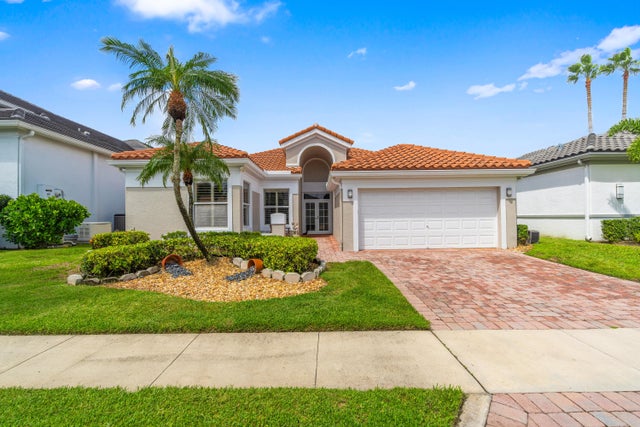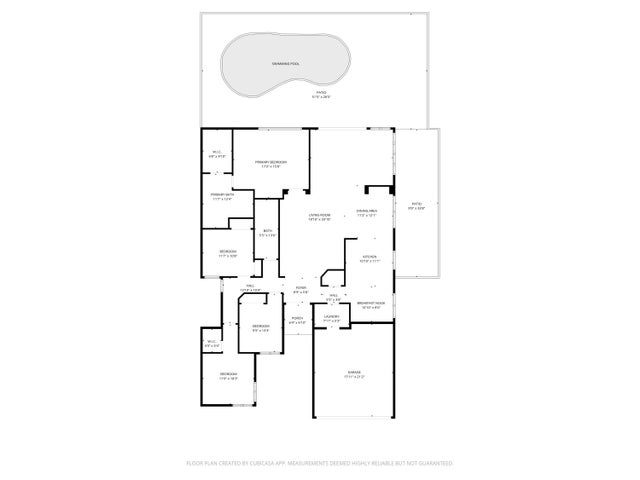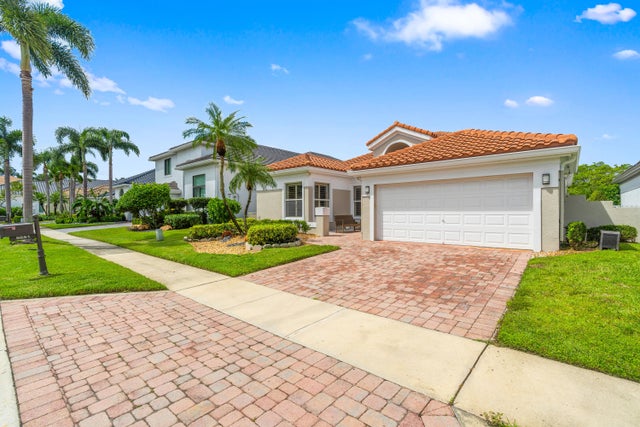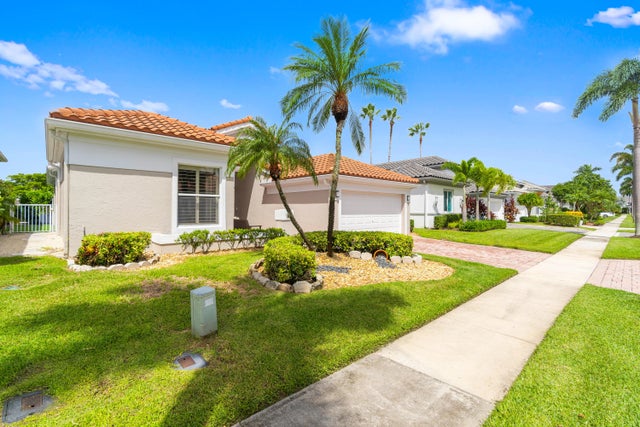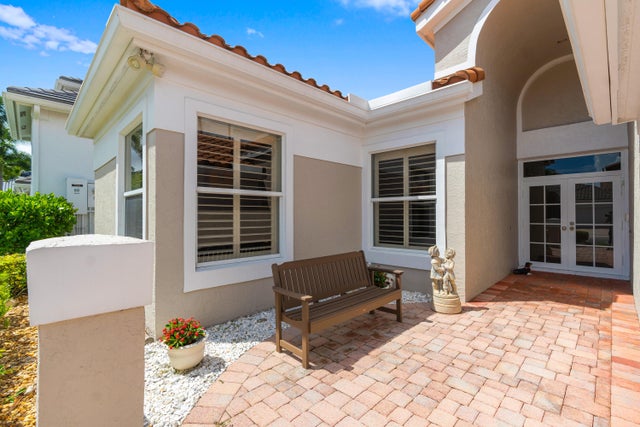About 5651 Nw 38th Terrace
Welcome to Woodfield Country Club! Completely updated in 2015, this single-story 2,317 sq.ft., 4BR/2BA home blends style with peace of mind: a 2015 roof and full hurricane-impact windows and doors, sleek porcelain tile floors carry through the living spaces, a beautiful chef's kitchen with granite countertops, and quartz-finished baths. Outdoor upgrades completed the same year include a re-paved driveway and back patio, plus a pool resurfaced with Diamond Brite. The backyard overlooks the lake creating a calm backdrop for gatherings or quiet mornings. Custom California Closets outfit every closet maximizing storage. And, the water heater was replaced within the last five years. Big-ticket items are handled--move in and enjoy!
Features of 5651 Nw 38th Terrace
| MLS® # | RX-11123688 |
|---|---|
| USD | $1,190,000 |
| CAD | $1,668,202 |
| CNY | 元8,466,576 |
| EUR | €1,024,008 |
| GBP | £891,218 |
| RUB | ₽96,125,463 |
| HOA Fees | $917 |
| Bedrooms | 4 |
| Bathrooms | 2.00 |
| Full Baths | 2 |
| Total Square Footage | 2,976 |
| Living Square Footage | 2,317 |
| Square Footage | Tax Rolls |
| Acres | 0.15 |
| Year Built | 1992 |
| Type | Residential |
| Sub-Type | Single Family Detached |
| Restrictions | Buyer Approval |
| Unit Floor | 0 |
| Status | Active Under Contract |
| HOPA | No Hopa |
| Membership Equity | Yes |
Community Information
| Address | 5651 Nw 38th Terrace |
|---|---|
| Area | 4660 |
| Subdivision | REGENTS SQUARE OF WOODFIELD CC |
| Development | WOODFIELD COUNTRY CLUB |
| City | Boca Raton |
| County | Palm Beach |
| State | FL |
| Zip Code | 33496 |
Amenities
| Amenities | Basketball, Cafe/Restaurant, Clubhouse, Exercise Room, Golf Course, Manager on Site, Pickleball, Picnic Area, Playground, Pool, Putting Green, Sidewalks, Soccer Field, Street Lights, Tennis |
|---|---|
| Utilities | Cable, 3-Phase Electric, Public Sewer, Public Water |
| Parking | 2+ Spaces, Driveway, Garage - Attached |
| # of Garages | 2 |
| Is Waterfront | Yes |
| Waterfront | Lake |
| Has Pool | Yes |
| Pool | Freeform, Inground |
| Pets Allowed | Yes |
| Subdivision Amenities | Basketball, Cafe/Restaurant, Clubhouse, Exercise Room, Golf Course Community, Manager on Site, Pickleball, Picnic Area, Playground, Pool, Putting Green, Sidewalks, Soccer Field, Street Lights, Community Tennis Courts |
| Security | Gate - Manned, Security Patrol |
Interior
| Interior Features | Entry Lvl Lvng Area, Foyer, Pantry, Split Bedroom, Volume Ceiling, Walk-in Closet |
|---|---|
| Appliances | Auto Garage Open, Dishwasher, Disposal, Dryer, Microwave, Refrigerator, Smoke Detector, Wall Oven, Washer, Water Heater - Elec |
| Heating | Central, Electric |
| Cooling | Central, Electric |
| Fireplace | No |
| # of Stories | 1 |
| Stories | 1.00 |
| Furnished | Unfurnished |
| Master Bedroom | Dual Sinks, Mstr Bdrm - Ground, Separate Shower, Separate Tub |
Exterior
| Exterior Features | Auto Sprinkler, Covered Patio, Fence, Open Patio |
|---|---|
| Lot Description | < 1/4 Acre |
| Roof | Concrete Tile |
| Construction | CBS |
| Front Exposure | East |
School Information
| Elementary | Calusa Elementary School |
|---|---|
| Middle | Omni Middle School |
| High | Spanish River Community High School |
Additional Information
| Date Listed | September 13th, 2025 |
|---|---|
| Days on Market | 30 |
| Zoning | R1D-PUD |
| Foreclosure | No |
| Short Sale | No |
| RE / Bank Owned | No |
| HOA Fees | 916.67 |
| Parcel ID | 06424704050000300 |
Room Dimensions
| Master Bedroom | 17 x 14 |
|---|---|
| Bedroom 2 | 18 x 11 |
| Bedroom 3 | 13 x 11 |
| Bedroom 4 | 13 x 9 |
| Dining Room | 11 x 10 |
| Living Room | 25 x 15 |
| Kitchen | 18 x 11 |
Listing Details
| Office | Beautiful Homes Realty Inc |
|---|---|
| noah.freedman@outlook.com |

