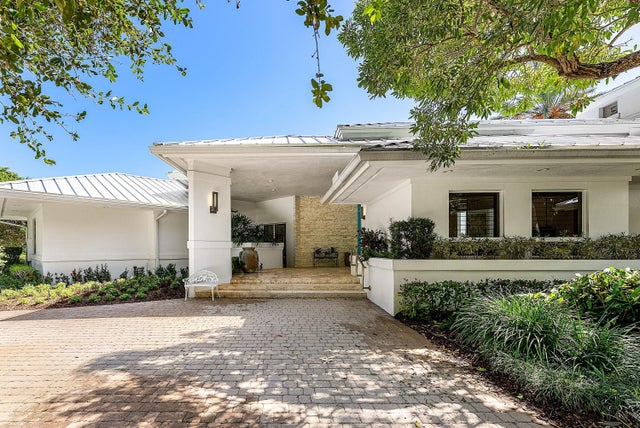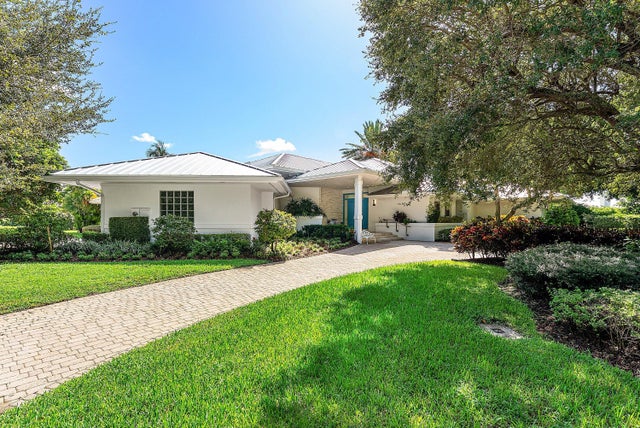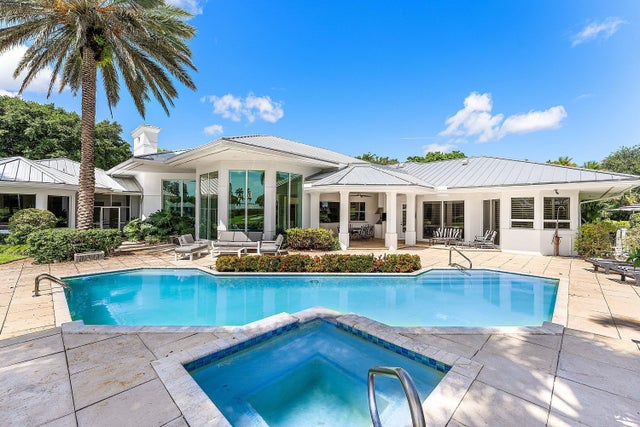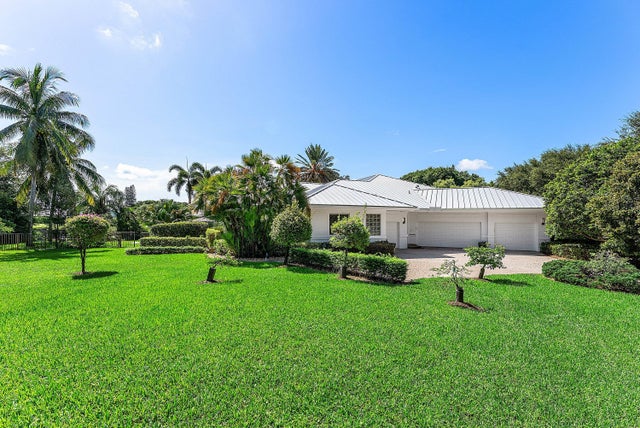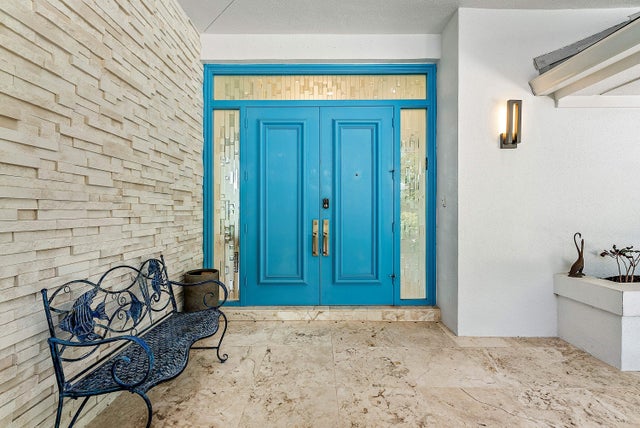About 225 Oakview Drive
Custom-Built Estate in Seagate Country Club!Nestled in the prestigious Estates Section of desirable Seagate Country Club, this custom-built home spans over 1.33 acres with breathtaking golf course and lake views.Designed for both elegance and comfort, this residence features a split floor plan with 4 spacious bedrooms plus 2 offices. The primary suite, located in its own private wing, offers a luxurious walk-in closet, dual bathrooms, and a cozy sitting area overlooking the pool, golf course, and beyond.Highlights include:Marble and wood flooring throughoutAn impressive bar with striking blue marble stone. A chef's kitchen with matching blue marble, custom cabinetry, walk-in pantry, and a picture window framing the expansive patio & outdoor kitchen.All bedrooms en-suite, 2 with French doors opening to the pool area. Living Room Fireplace New roof 2020 3-car garage plus golf cart garage The outdoor living spaces are designed for entertaining, with a resort-style pool, covered patio, and full summer kitchen. Located in a community with optional membership, residents may also enjoy the exclusive Seagate Beach Club, just 10 minutes away, offering oceanfront dining, a beachfront pool, and unmatched coastal views. Seagate Country Club has recently completed a full golf course renovation by the renowned Turnberry Group, making this a rare opportunity to own a stunning estate in one of South Florida's most sought-after communities. A true luxury lifestyle awaits come experience it today!
Features of 225 Oakview Drive
| MLS® # | RX-11123706 |
|---|---|
| USD | $3,395,000 |
| CAD | $4,759,281 |
| CNY | 元24,154,644 |
| EUR | €2,921,435 |
| GBP | £2,542,594 |
| RUB | ₽274,240,292 |
| HOA Fees | $340 |
| Bedrooms | 4 |
| Bathrooms | 6.00 |
| Full Baths | 5 |
| Half Baths | 1 |
| Total Square Footage | 6,217 |
| Living Square Footage | 4,723 |
| Square Footage | Tax Rolls |
| Acres | 1.33 |
| Year Built | 1998 |
| Type | Residential |
| Sub-Type | Single Family Detached |
| Restrictions | Buyer Approval, Interview Required |
| Style | < 4 Floors, Contemporary |
| Unit Floor | 0 |
| Status | Active |
| HOPA | No Hopa |
| Membership Equity | No |
Community Information
| Address | 225 Oakview Drive |
|---|---|
| Area | 4550 |
| Subdivision | Seagate Country Club |
| Development | Seagate Country Club |
| City | Delray Beach |
| County | Palm Beach |
| State | FL |
| Zip Code | 33445 |
Amenities
| Amenities | Cafe/Restaurant, Clubhouse, Community Room, Exercise Room, Golf Course, Manager on Site, Tennis, Beach Club Available |
|---|---|
| Utilities | 3-Phase Electric, Public Sewer, Public Water |
| Parking | Drive - Circular, Garage - Attached, Golf Cart |
| # of Garages | 3 |
| View | Garden, Golf, Pool, Lake |
| Is Waterfront | Yes |
| Waterfront | Lake |
| Has Pool | Yes |
| Pool | Heated, Inground |
| Pets Allowed | Yes |
| Unit | On Golf Course |
| Subdivision Amenities | Cafe/Restaurant, Clubhouse, Community Room, Exercise Room, Golf Course Community, Manager on Site, Community Tennis Courts, Beach Club Available |
| Security | Gate - Manned, Security Patrol |
| Guest House | No |
Interior
| Interior Features | Bar, Entry Lvl Lvng Area, Fireplace(s), Foyer, Cook Island, Laundry Tub, Pantry, Split Bedroom, Volume Ceiling, Walk-in Closet, Wet Bar |
|---|---|
| Appliances | Auto Garage Open, Cooktop, Dishwasher, Disposal, Dryer, Microwave, Range - Electric, Refrigerator, Smoke Detector, Storm Shutters, Wall Oven, Washer, Water Heater - Elec |
| Heating | Central, Electric, Zoned |
| Cooling | Central, Electric, Zoned |
| Fireplace | Yes |
| # of Stories | 1 |
| Stories | 1.00 |
| Furnished | Furniture Negotiable |
| Master Bedroom | Dual Sinks, Mstr Bdrm - Ground, Mstr Bdrm - Sitting, Separate Shower, Separate Tub, 2 Master Baths |
Exterior
| Exterior Features | Auto Sprinkler, Built-in Grill, Covered Patio, Fence, Open Patio, Shutters, Summer Kitchen, Zoned Sprinkler |
|---|---|
| Lot Description | 1 to < 2 Acres, West of US-1, Interior Lot, Golf Front |
| Windows | Blinds, Impact Glass, Bay Window, Picture, Plantation Shutters |
| Roof | Metal |
| Construction | CBS |
| Front Exposure | West |
Additional Information
| Date Listed | September 13th, 2025 |
|---|---|
| Days on Market | 28 |
| Zoning | R-1-A( |
| Foreclosure | No |
| Short Sale | No |
| RE / Bank Owned | No |
| HOA Fees | 340 |
| Parcel ID | 12424613260000040 |
Room Dimensions
| Master Bedroom | 24 x 20 |
|---|---|
| Bedroom 2 | 13 x 12 |
| Bedroom 3 | 15 x 11 |
| Bedroom 4 | 16 x 12 |
| Dining Room | 25 x 17 |
| Living Room | 35 x 24 |
| Kitchen | 15 x 9 |
| Bonus Room | 13 x 13, 12 x 11 |
Listing Details
| Office | William Raveis Real Estate |
|---|---|
| todd.richards@raveis.com |

