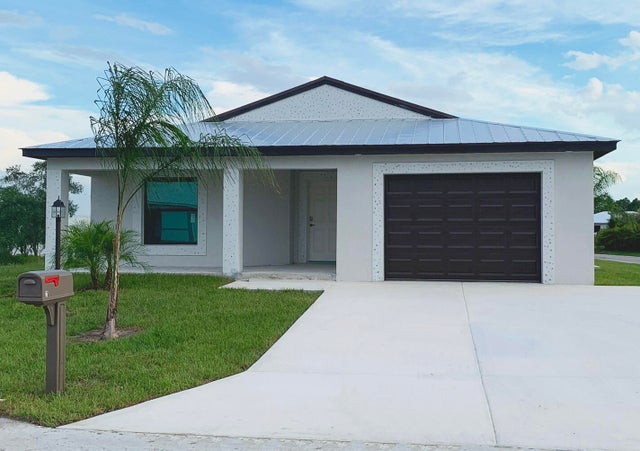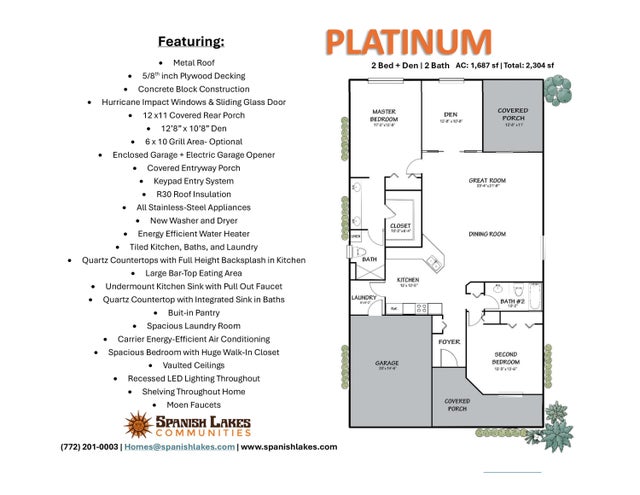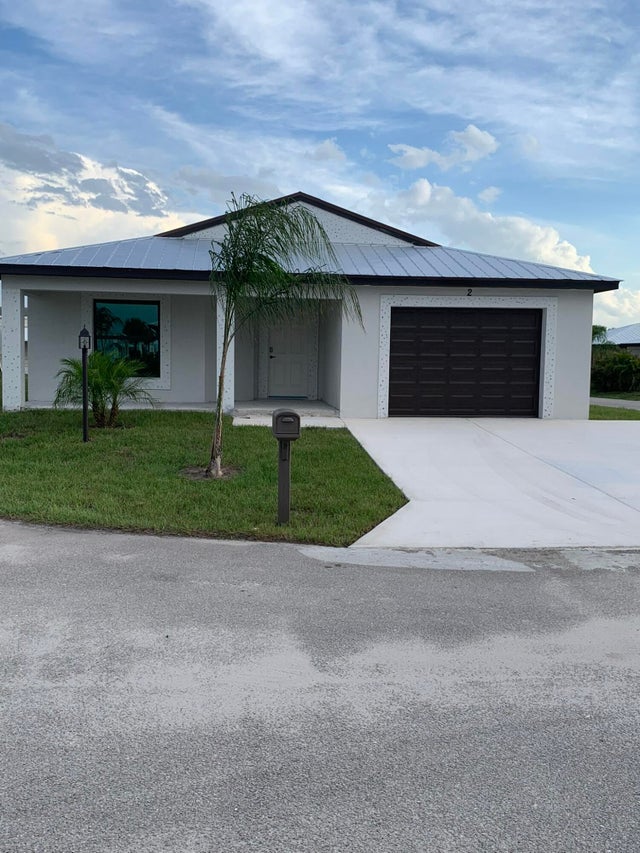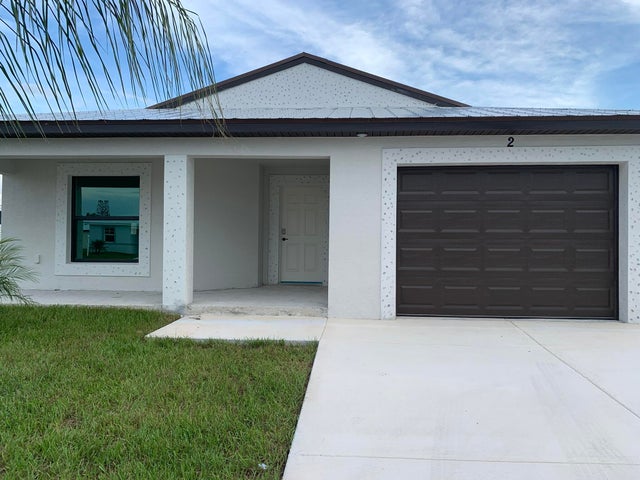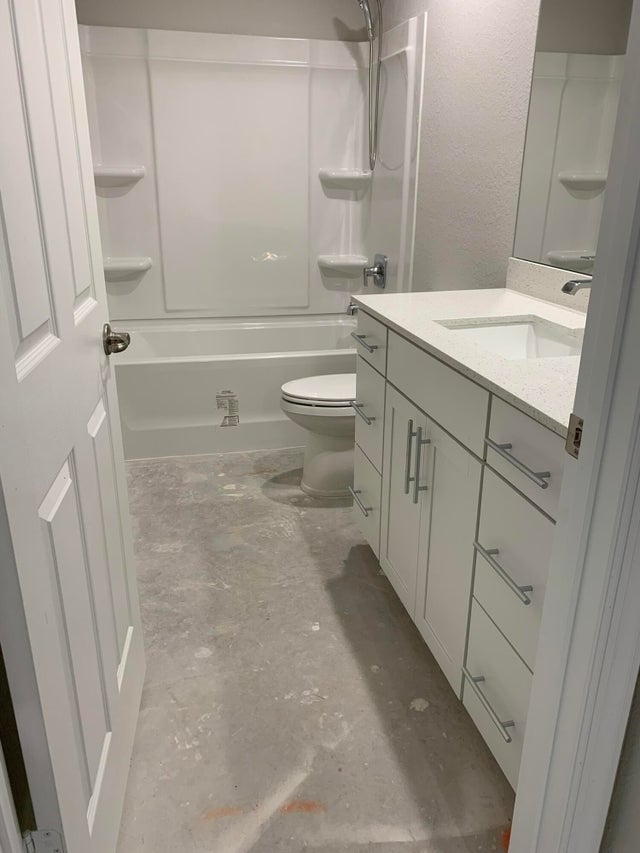About 6 Arboles Del Norte
Our newest Model: The Platinum offers incredible value with 2 full bedrooms plus a den, 2 baths, and a 1 car garage. Enjoy high vaulted ceilings, a chef's kitchen with a versatile peninsula, Quartz countertops, open concept and large front and rear porch. Built for comfort and peace of mind with solid block construction and impact windows. All models offer additional value and security with 5/8'' true plywood roof sheathing, hurricane tie straps, R-30 insulation, & hip roof designs ensuring big insurance premium discounts plus all our homes are equipped with all energy efficient appliances. Land Lease is $699/mo. and locked in for 99 years. It includes all amenities, trash service & basic lawn maintenance.
Features of 6 Arboles Del Norte
| MLS® # | RX-11123715 |
|---|---|
| USD | $299,000 |
| CAD | $419,362 |
| CNY | 元2,130,988 |
| EUR | €256,421 |
| GBP | £222,686 |
| RUB | ₽24,237,837 |
| Bedrooms | 2 |
| Bathrooms | 2.00 |
| Full Baths | 2 |
| Total Square Footage | 2,340 |
| Living Square Footage | 1,687 |
| Square Footage | Floor Plan |
| Acres | 0.00 |
| Year Built | 2025 |
| Type | Residential |
| Sub-Type | Single Family Detached |
| Style | Contemporary |
| Unit Floor | 0 |
| Status | Active |
| HOPA | Yes-Verified |
| Membership Equity | No |
Community Information
| Address | 6 Arboles Del Norte |
|---|---|
| Area | 7040 |
| Subdivision | Spanish Lakes Country Club Village |
| City | Fort Pierce |
| County | St. Lucie |
| State | FL |
| Zip Code | 34951 |
Amenities
| Amenities | Billiards, Bocce Ball, Clubhouse, Dog Park, Exercise Room, Game Room, Golf Course, Library, Manager on Site, Pickleball, Pool, Putting Green, Shuffleboard, Tennis, Workshop |
|---|---|
| Utilities | 3-Phase Electric, Public Sewer, Public Water |
| Parking | Driveway, Garage - Attached |
| # of Garages | 1 |
| View | Lake |
| Is Waterfront | Yes |
| Waterfront | Lake |
| Has Pool | No |
| Pets Allowed | Yes |
| Subdivision Amenities | Billiards, Bocce Ball, Clubhouse, Dog Park, Exercise Room, Game Room, Golf Course Community, Library, Manager on Site, Pickleball, Pool, Putting Green, Shuffleboard, Community Tennis Courts, Workshop |
| Security | Security Patrol |
Interior
| Interior Features | Split Bedroom, Volume Ceiling, Walk-in Closet |
|---|---|
| Appliances | Auto Garage Open, Dishwasher, Dryer, Microwave, Range - Electric, Refrigerator, Smoke Detector, Washer, Water Heater - Elec |
| Heating | Electric |
| Cooling | Central, Electric |
| Fireplace | No |
| # of Stories | 1 |
| Stories | 1.00 |
| Furnished | Unfurnished |
| Master Bedroom | Combo Tub/Shower, Dual Sinks, Mstr Bdrm - Ground |
Exterior
| Exterior Features | Covered Patio |
|---|---|
| Lot Description | < 1/4 Acre, West of US-1 |
| Windows | Impact Glass |
| Roof | Metal |
| Construction | CBS, Concrete, Frame/Stucco |
| Front Exposure | East |
Additional Information
| Date Listed | September 13th, 2025 |
|---|---|
| Days on Market | 35 |
| Zoning | 7040 |
| Foreclosure | No |
| Short Sale | No |
| RE / Bank Owned | No |
| Parcel ID | 0000 |
Room Dimensions
| Master Bedroom | 17 x 12 |
|---|---|
| Bedroom 2 | 12 x 13 |
| Den | 12 x 10 |
| Living Room | 24 x 21 |
| Kitchen | 12 x 10 |
Listing Details
| Office | Florida Listing Service, LLC |
|---|---|
| leopard@gate.net |

