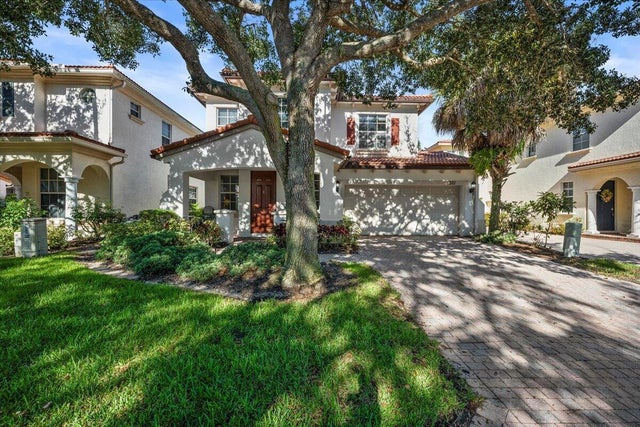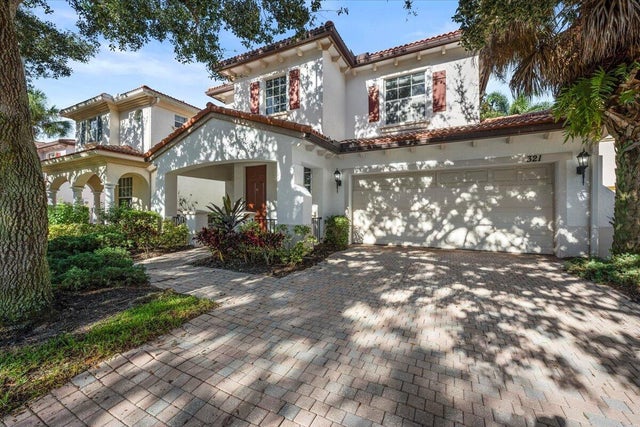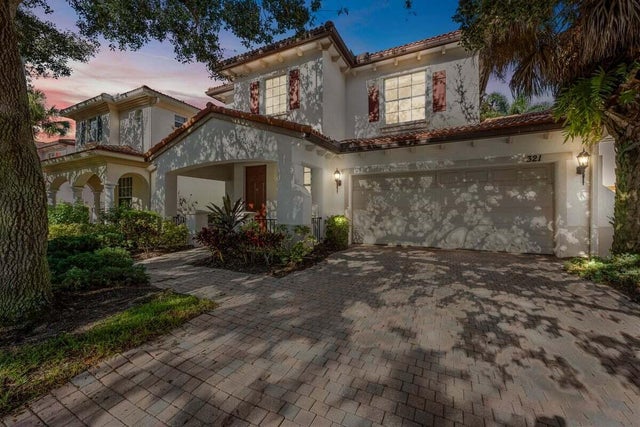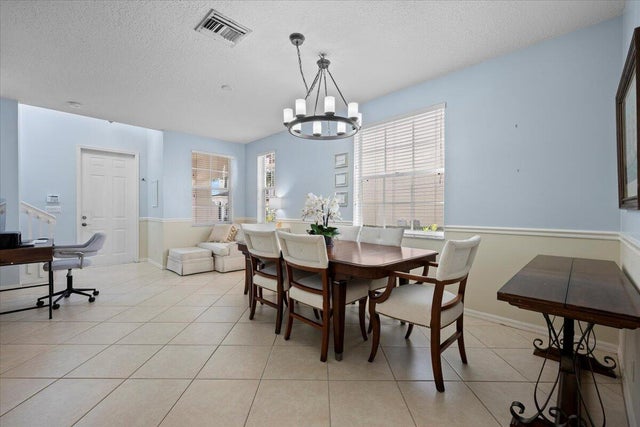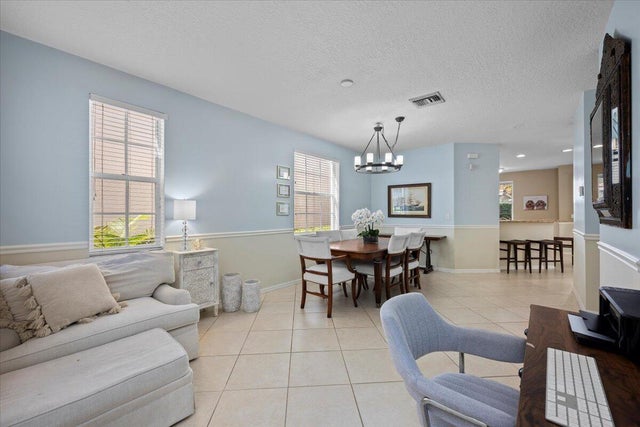About 321 September Street
Fantastic, Sun-Filled 3 Bed / 2.5 Bath Home with an Extended Screened Patio. Open Kitchen with Granite Counters, Tile Backsplash, Gas Stove, Eat-In Kitchen Area, and open floorplan provide you the flexibility to entertain or relax. The 9ft ceilings and natural light throughout create a light breathable and relaxing atmosphere. The Primary Bedroom has a large En Suite Bathroom which features a separate tub and shower, His & Her Sinks, and a spacious Shelved Walk-In Closet. The Laundry Room Is Conveniently Located Upstairs with a second Full Bathroom for the 2nd & 3rd Bedrooms. Walk, Ride, or Drive over to the Resort Style Clubhouse. Experience why Evergrene has earned the prestigious Audubon International Gold Signature Sanctuary Designation. The Safe, Gated, Tree-Lined Community, providesThe Safe, Gated, Tree-Lined Community, provides Resort Style amenities & activities that are amazing for adults and kids alike. From the pool, jacuzzis, and Tiki Bar to the Kids Splash Pad and Parks, this community provides the best of both worlds. Minutes to the Juno and Jupiter Beaches, Shopping, Dining, Roger Dean Stadium, PBI Airport, and situated within an A+ school district. This is one you want to check out.
Open Houses
| Sun, Oct 12th | 1:00pm - 3:00pm |
|---|
Features of 321 September Street
| MLS® # | RX-11123731 |
|---|---|
| USD | $695,000 |
| CAD | $974,216 |
| CNY | 元4,951,875 |
| EUR | €598,055 |
| GBP | £520,501 |
| RUB | ₽56,481,816 |
| HOA Fees | $569 |
| Bedrooms | 3 |
| Bathrooms | 3.00 |
| Full Baths | 2 |
| Half Baths | 1 |
| Total Square Footage | 2,621 |
| Living Square Footage | 1,877 |
| Square Footage | Tax Rolls |
| Acres | 0.08 |
| Year Built | 2003 |
| Type | Residential |
| Sub-Type | Single Family Detached |
| Restrictions | Buyer Approval, Interview Required |
| Style | Mediterranean, Multi-Level |
| Unit Floor | 0 |
| Status | Active |
| HOPA | No Hopa |
| Membership Equity | No |
Community Information
| Address | 321 September Street |
|---|---|
| Area | 5320 |
| Subdivision | EVERGRENE PCD 3 |
| Development | Evergrene |
| City | Palm Beach Gardens |
| County | Palm Beach |
| State | FL |
| Zip Code | 33410 |
Amenities
| Amenities | Basketball, Bike - Jog, Cafe/Restaurant, Clubhouse, Exercise Room, Internet Included, Park, Pickleball, Playground, Pool, Sidewalks, Spa-Hot Tub, Tennis |
|---|---|
| Utilities | Cable, 3-Phase Electric, Gas Natural, Public Sewer, Public Water |
| Parking | 2+ Spaces, Garage - Attached |
| # of Garages | 2 |
| Is Waterfront | No |
| Waterfront | None |
| Has Pool | No |
| Pets Allowed | Restricted |
| Unit | Multi-Level |
| Subdivision Amenities | Basketball, Bike - Jog, Cafe/Restaurant, Clubhouse, Exercise Room, Internet Included, Park, Pickleball, Playground, Pool, Sidewalks, Spa-Hot Tub, Community Tennis Courts |
| Security | Gate - Manned, Security Patrol |
Interior
| Interior Features | Built-in Shelves, Foyer, Walk-in Closet |
|---|---|
| Appliances | Auto Garage Open, Dishwasher, Dryer, Freezer, Ice Maker, Microwave, Range - Gas, Refrigerator, Smoke Detector, Washer, Water Heater - Gas |
| Heating | Central, Central Building, Gas |
| Cooling | Ceiling Fan, Central, Central Building |
| Fireplace | No |
| # of Stories | 2 |
| Stories | 2.00 |
| Furnished | Unfurnished |
| Master Bedroom | Dual Sinks, Mstr Bdrm - Upstairs, Separate Shower, Separate Tub |
Exterior
| Exterior Features | Auto Sprinkler, Covered Patio, Screened Patio |
|---|---|
| Lot Description | < 1/4 Acre, Paved Road, Private Road, Sidewalks, West of US-1 |
| Windows | Blinds |
| Roof | Barrel, S-Tile |
| Construction | CBS, Frame, Frame/Stucco |
| Front Exposure | East |
School Information
| Elementary | Marsh Pointe Elementary |
|---|---|
| Middle | Watson B. Duncan Middle School |
| High | William T. Dwyer High School |
Additional Information
| Date Listed | September 13th, 2025 |
|---|---|
| Days on Market | 28 |
| Zoning | PCD(ci |
| Foreclosure | No |
| Short Sale | No |
| RE / Bank Owned | No |
| HOA Fees | 568.69 |
| Parcel ID | 52424136040000960 |
Room Dimensions
| Master Bedroom | 15 x 12 |
|---|---|
| Bedroom 2 | 10 x 10 |
| Bedroom 3 | 11 x 11 |
| Dining Room | 23.5 x 12 |
| Living Room | 16 x 15.5 |
| Kitchen | 17.5 x 11 |
| Patio | 15 x 12 |
Listing Details
| Office | Keller Williams Realty/P B |
|---|---|
| thesouthfloridabroker@gmail.com |

