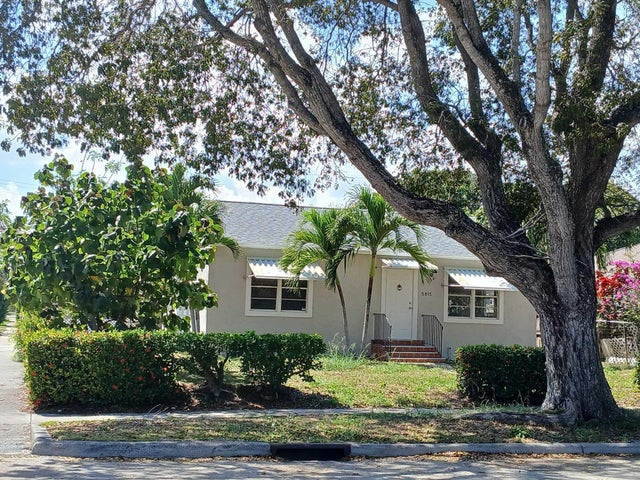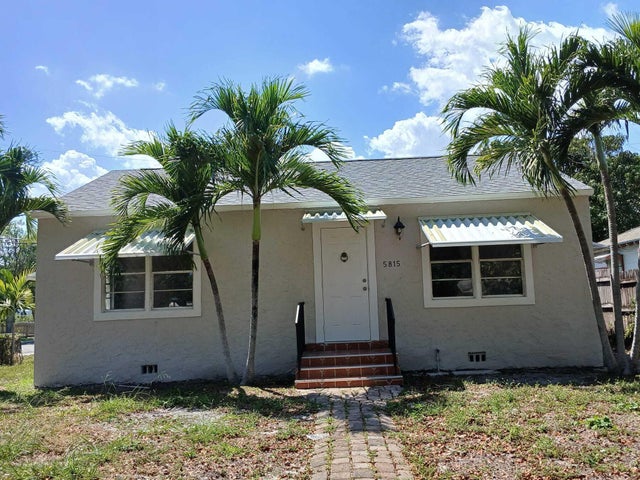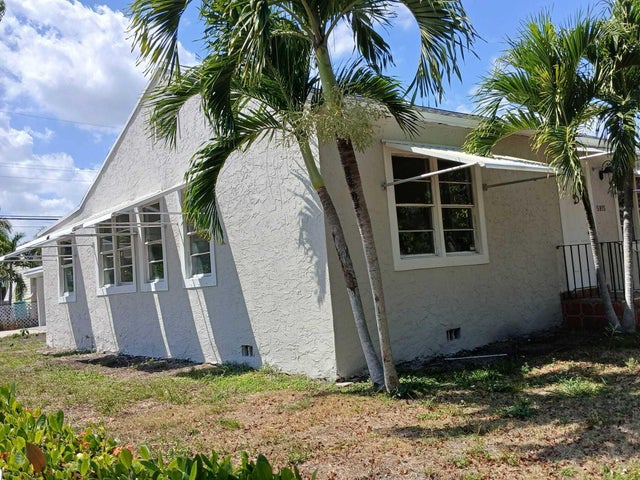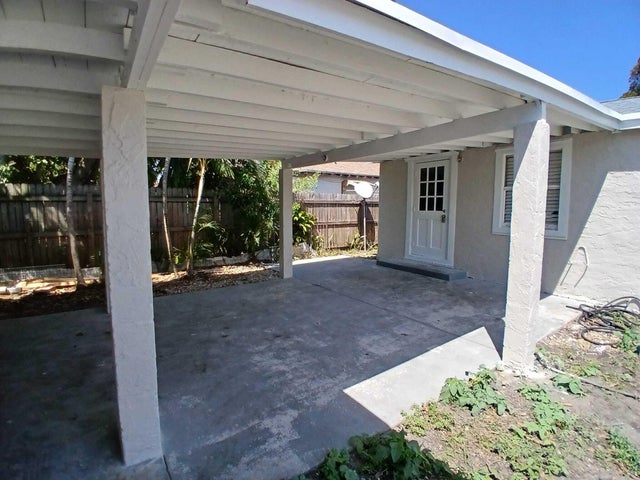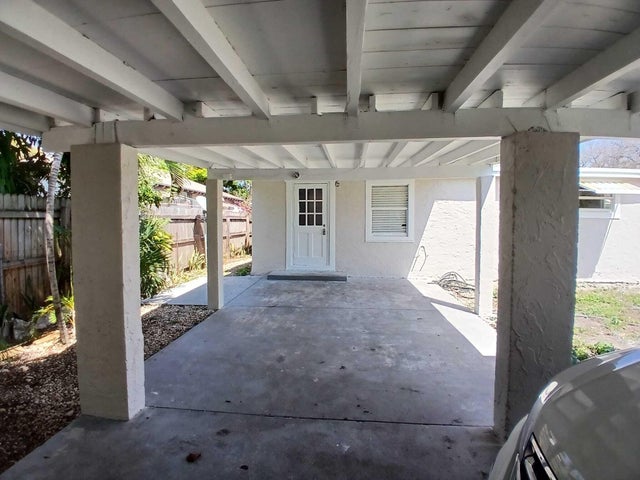About 5815 Garden Avenue
3 Bedroom 2 bath single family house on a large corner lot in a tree lined peaceful neighborhood. NEW ROOF INSTALLED APRIL 2025 W/10 YEAR WARRANTY. Fresh Sherwin Williams painted both interior and exterior. Great floor plan with vinyl wood laminate floors. Central AC and paddle fans. Bathroom has been remodeled including walk in shower. Updated kitchen has granite countertops/backsplashes and under countertop mount stainless sink and newer appliances. Separate laundry room features full size washer and dryer. Extra storage in hallway storage cabinet and separate utility closet. Attached breezeway leads to 2 car covered car port and large utility storage room. Additional uncovered parking for 2 vehicles in the driveway. Elementary school at the end of the street and middle, high nearby.Close to popular Cityplace and downtown area, beaches, shopping, I-95 and 5 minutes from the airport
Features of 5815 Garden Avenue
| MLS® # | RX-11123735 |
|---|---|
| USD | $485,000 |
| CAD | $679,849 |
| CNY | 元3,455,625 |
| EUR | €417,348 |
| GBP | £363,228 |
| RUB | ₽39,415,368 |
| Bedrooms | 3 |
| Bathrooms | 2.00 |
| Full Baths | 2 |
| Total Square Footage | 1,790 |
| Living Square Footage | 1,088 |
| Square Footage | Tax Rolls |
| Acres | 0.14 |
| Year Built | 1948 |
| Type | Residential |
| Sub-Type | Single Family Detached |
| Restrictions | None |
| Style | Contemporary |
| Unit Floor | 1 |
| Status | Active |
| HOPA | No Hopa |
| Membership Equity | No |
Community Information
| Address | 5815 Garden Avenue |
|---|---|
| Area | 5430 |
| Subdivision | FERNWOOD |
| City | West Palm Beach |
| County | Palm Beach |
| State | FL |
| Zip Code | 33405 |
Amenities
| Amenities | None |
|---|---|
| Utilities | Cable, 3-Phase Electric, Public Sewer, Public Water |
| Parking Spaces | 2 |
| Parking | 2+ Spaces, Carport - Attached, Covered, Driveway, Street |
| View | Garden |
| Is Waterfront | No |
| Waterfront | None |
| Has Pool | No |
| Pets Allowed | Yes |
| Subdivision Amenities | None |
| Security | Security Light |
Interior
| Interior Features | Built-in Shelves, Closet Cabinets, Stack Bedrooms, Walk-in Closet |
|---|---|
| Appliances | Dryer, Microwave, Range - Electric, Refrigerator, Smoke Detector, Washer, Water Heater - Elec |
| Heating | Central, Electric |
| Cooling | Central, Electric, Paddle Fans |
| Fireplace | No |
| # of Stories | 1 |
| Stories | 1.00 |
| Furnished | Unfurnished |
| Master Bedroom | Mstr Bdrm - Ground, Separate Shower |
Exterior
| Exterior Features | Auto Sprinkler, Shutters, Awnings |
|---|---|
| Lot Description | < 1/4 Acre, Corner Lot, Public Road, Sidewalks |
| Windows | Awning, Blinds, Single Hung Metal |
| Roof | Comp Shingle, Built-Up |
| Construction | Frame/Stucco |
| Front Exposure | East |
School Information
| Elementary | Palmetto Elementary School |
|---|---|
| Middle | Conniston Middle School |
| High | Forest Hill Community High School |
Additional Information
| Date Listed | September 13th, 2025 |
|---|---|
| Days on Market | 28 |
| Zoning | SF7(ci |
| Foreclosure | No |
| Short Sale | No |
| RE / Bank Owned | No |
| Parcel ID | 74434404160001280 |
Room Dimensions
| Master Bedroom | 19 x 10 |
|---|---|
| Bedroom 2 | 12 x 11 |
| Bedroom 3 | 12 x 11 |
| Living Room | 16 x 12 |
| Kitchen | 12 x 10 |
Listing Details
| Office | United Realty Group, Inc |
|---|---|
| pbrownell@urgfl.com |

