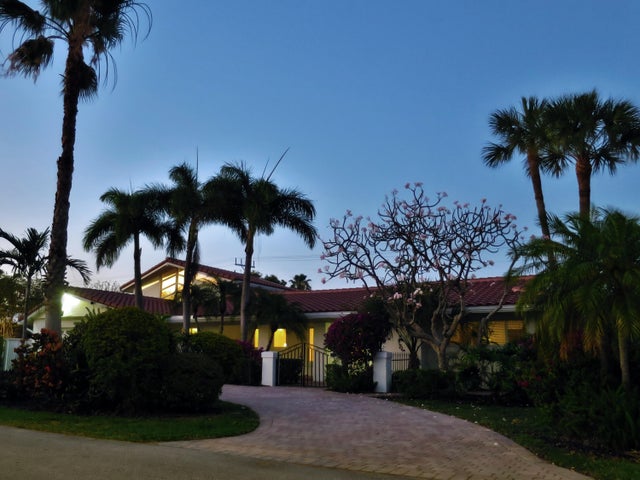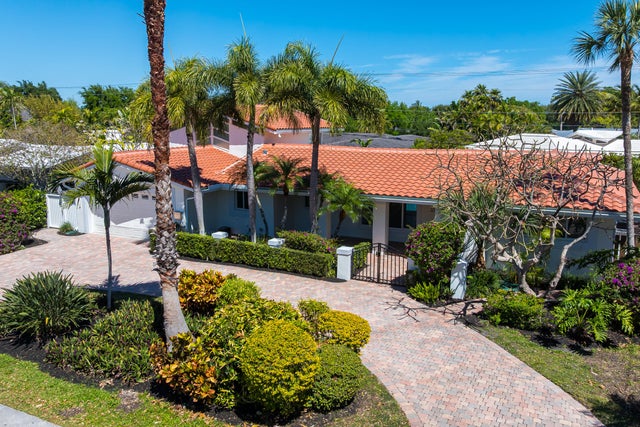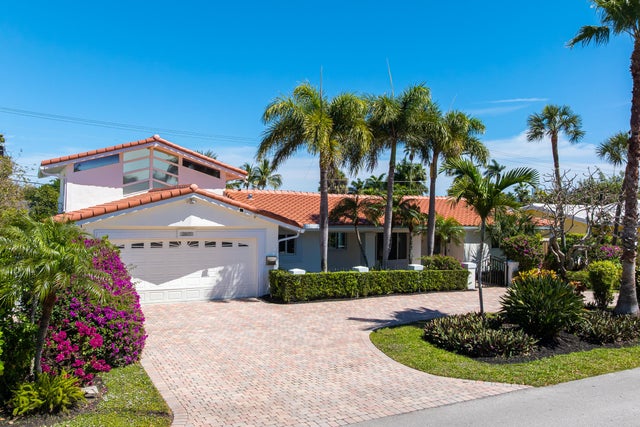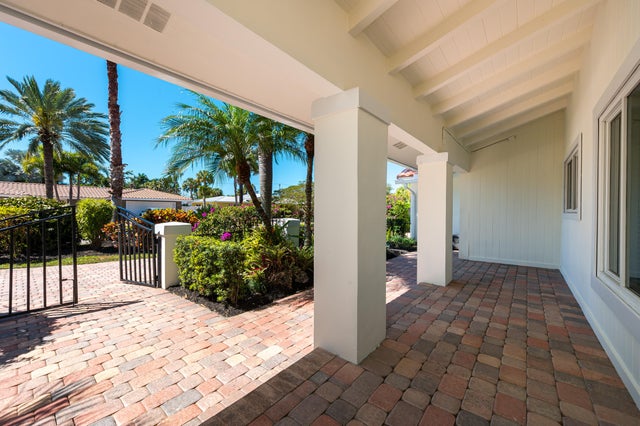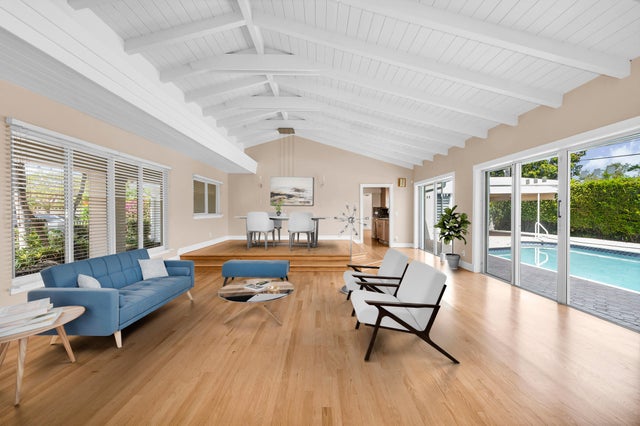About 2601 Ne 37 Street
Reduced by $60,000! 3/3 pool home in Coral Ridge CC with mature landscaping and $82k upgrades in 2024 and 2025: new roof, water heater, pool pump, garage side door, exterior paint & seal. - 2 BRs downstairs, 1 BR w/en-suite bath upstairs. Very private backyard; downstairs BR, LR and family room enjoy a pool view. Pantry/laundry room could enlarge the kitchen - see floorplan. All windows, doors & sliders except staircase windows are impact, and the house has two ACs w/Nest thermostats. Sellers' Inspection completed spring 2025. Walk or bike to Coral Ridge mall and the beach; located close to two top-rated schools. Move right in or make this house your jumping board for a luxurious remodel. NOTE: Owner financing available for qualified buyers.
Features of 2601 Ne 37 Street
| MLS® # | RX-11123769 |
|---|---|
| USD | $1,430,000 |
| CAD | $2,008,221 |
| CNY | 元10,190,752 |
| EUR | €1,230,615 |
| GBP | £1,070,991 |
| RUB | ₽112,611,070 |
| Bedrooms | 3 |
| Bathrooms | 3.00 |
| Full Baths | 3 |
| Total Square Footage | 3,404 |
| Living Square Footage | 2,716 |
| Square Footage | Tax Rolls |
| Acres | 0.23 |
| Year Built | 1959 |
| Type | Residential |
| Sub-Type | Single Family Detached |
| Restrictions | Lease OK |
| Style | < 4 Floors, Contemporary |
| Unit Floor | 0 |
| Status | Price Change |
| HOPA | No Hopa |
| Membership Equity | No |
Community Information
| Address | 2601 Ne 37 Street |
|---|---|
| Area | 3250 |
| Subdivision | CORAL RIDGE COUNTRY CLUB |
| City | Fort Lauderdale |
| County | Broward |
| State | FL |
| Zip Code | 33306 |
Amenities
| Amenities | Golf Course, Playground, Tennis |
|---|---|
| Utilities | Cable, 3-Phase Electric, Public Sewer, Public Water |
| Parking | 2+ Spaces, Drive - Circular, Garage - Attached |
| # of Garages | 2 |
| View | Garden, Pool |
| Is Waterfront | No |
| Waterfront | None |
| Has Pool | Yes |
| Pool | Heated, Inground |
| Pets Allowed | Yes |
| Subdivision Amenities | Golf Course Community, Playground, Community Tennis Courts |
| Security | Security Sys-Owned |
Interior
| Interior Features | Ctdrl/Vault Ceilings, Entry Lvl Lvng Area, Volume Ceiling, Walk-in Closet |
|---|---|
| Appliances | Auto Garage Open, Dishwasher, Dryer, Freezer, Ice Maker, Microwave, Range - Electric, Refrigerator, Washer, Water Heater - Elec |
| Heating | Central, Electric |
| Cooling | Ceiling Fan, Central, Electric |
| Fireplace | No |
| # of Stories | 2 |
| Stories | 2.00 |
| Furnished | Unfurnished |
| Master Bedroom | Mstr Bdrm - Ground, Mstr Bdrm - Upstairs, Separate Shower, Separate Tub, Whirlpool Spa |
Exterior
| Lot Description | < 1/4 Acre, Treed Lot |
|---|---|
| Roof | S-Tile |
| Construction | CBS, Frame/Stucco |
| Front Exposure | Southwest |
Additional Information
| Date Listed | September 14th, 2025 |
|---|---|
| Days on Market | 30 |
| Zoning | RS-4.4 |
| Foreclosure | No |
| Short Sale | No |
| RE / Bank Owned | No |
| Parcel ID | 494224071980 |
Room Dimensions
| Master Bedroom | 17.5 x 16.5 |
|---|---|
| Bedroom 2 | 13.5 x 12 |
| Bedroom 3 | 14.3 x 14.8 |
| Living Room | 31.5 x 20 |
| Kitchen | 14.5 x 16.5 |
Listing Details
| Office | Kaiser Associates Inc |
|---|---|
| kaiserassoc@gmail.com |

