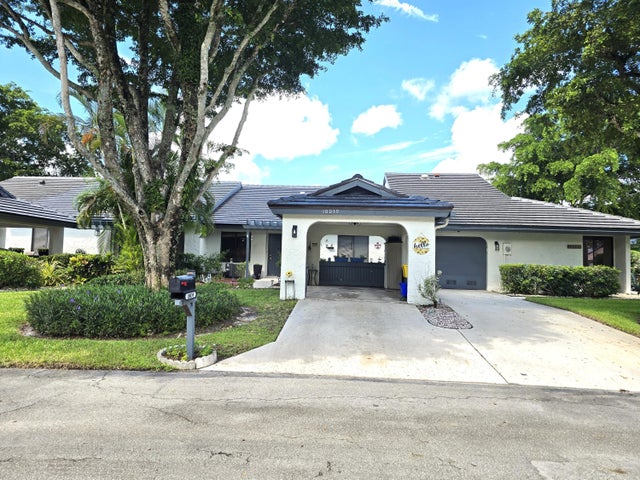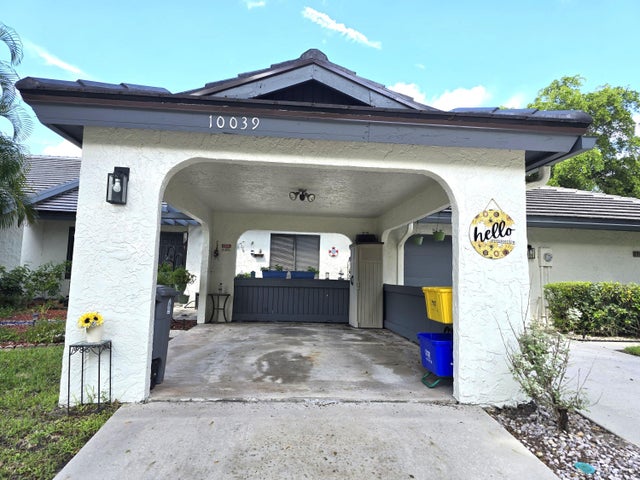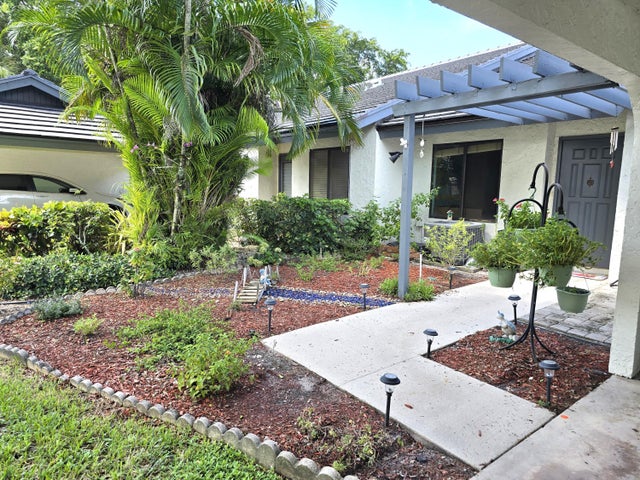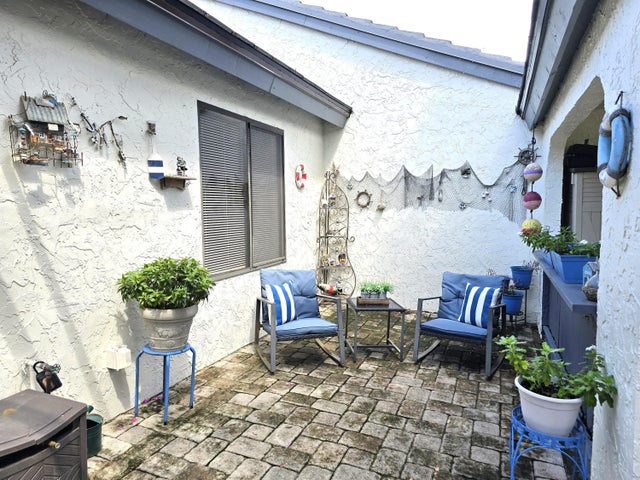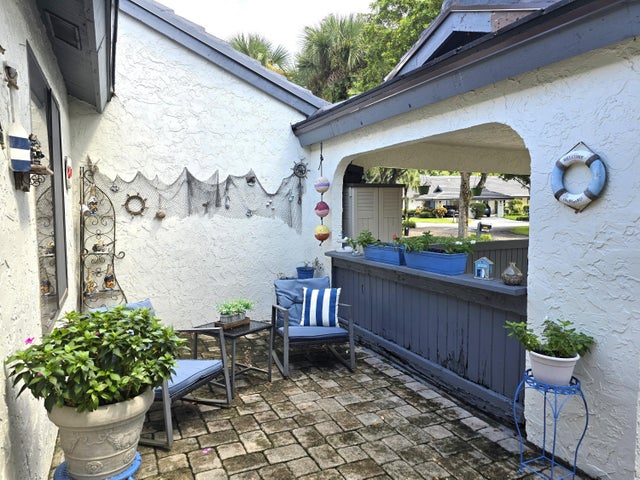About 10039 Hickorywood Place
Welcome to resort-style living in Boynton Beach's most sought-after active community! This beautifully updated 2-bedroom, 2-bath waterfront villa is move-in ready, offering comfort, style, and peace of mind with a brand-new roof (2024), new AC (2023), and tankless water heater (2023).Step inside to find a spacious Florida room with serene water views, a modern kitchen with pullout drawers, shelves, and newer appliances, plus an elegantly updated master bath. Designed for both relaxation and convenience, this home is the perfect blend of charm and functionality.Enjoy endless activities and amenities right outside your door -- pickleball, tennis, bocce, fitness center, game room, library, cafe, clubs, and a sparkling pool. Whether you're looking for an active social calendar or peace
Features of 10039 Hickorywood Place
| MLS® # | RX-11123775 |
|---|---|
| USD | $279,900 |
| CAD | $391,698 |
| CNY | 元1,994,008 |
| EUR | €241,278 |
| GBP | £209,765 |
| RUB | ₽22,742,071 |
| HOA Fees | $519 |
| Bedrooms | 2 |
| Bathrooms | 2.00 |
| Full Baths | 2 |
| Total Square Footage | 1,863 |
| Living Square Footage | 1,363 |
| Square Footage | Tax Rolls |
| Acres | 0.05 |
| Year Built | 1982 |
| Type | Residential |
| Sub-Type | Townhouse / Villa / Row |
| Style | Villa |
| Unit Floor | 1 |
| Status | Active Under Contract |
| HOPA | Yes-Verified |
| Membership Equity | No |
Community Information
| Address | 10039 Hickorywood Place |
|---|---|
| Area | 4610 |
| Subdivision | BANYAN SPRINGS CEDAR POINT 6 |
| Development | BANYAN SPRINGS |
| City | Boynton Beach |
| County | Palm Beach |
| State | FL |
| Zip Code | 33437 |
Amenities
| Amenities | Basketball, Billiards, Bocce Ball, Cafe/Restaurant, Clubhouse, Community Room, Exercise Room, Game Room, Library, Manager on Site, Pickleball, Pool, Sauna, Sidewalks, Spa-Hot Tub, Tennis, Whirlpool |
|---|---|
| Utilities | Cable, 3-Phase Electric, Public Sewer, Public Water |
| Parking Spaces | 1 |
| Parking | Carport - Attached, Covered |
| View | Lake |
| Is Waterfront | Yes |
| Waterfront | Lake |
| Has Pool | No |
| Pets Allowed | Restricted |
| Subdivision Amenities | Basketball, Billiards, Bocce Ball, Cafe/Restaurant, Clubhouse, Community Room, Exercise Room, Game Room, Library, Manager on Site, Pickleball, Pool, Sauna, Sidewalks, Spa-Hot Tub, Community Tennis Courts, Whirlpool |
| Security | Gate - Unmanned, Security Patrol |
Interior
| Interior Features | Built-in Shelves, Ctdrl/Vault Ceilings, Pantry, Sky Light(s), Split Bedroom, Walk-in Closet |
|---|---|
| Appliances | Dishwasher, Disposal, Dryer, Microwave, Range - Electric, Refrigerator, Smoke Detector, Washer, Water Heater - Elec |
| Heating | Central, Electric |
| Cooling | Ceiling Fan, Central, Electric |
| Fireplace | No |
| # of Stories | 1 |
| Stories | 1.00 |
| Furnished | Furniture Negotiable |
| Master Bedroom | Combo Tub/Shower, Mstr Bdrm - Ground |
Exterior
| Lot Description | < 1/4 Acre |
|---|---|
| Windows | Blinds, Verticals |
| Roof | Concrete Tile |
| Construction | Frame, Frame/Stucco |
| Front Exposure | East |
Additional Information
| Date Listed | September 14th, 2025 |
|---|---|
| Days on Market | 39 |
| Zoning | AR |
| Foreclosure | No |
| Short Sale | No |
| RE / Bank Owned | No |
| HOA Fees | 519 |
| Parcel ID | 00424526101030030 |
Room Dimensions
| Master Bedroom | 17 x 15 |
|---|---|
| Bedroom 2 | 14 x 14 |
| Living Room | 30 x 15 |
| Kitchen | 15 x 10 |
Listing Details
| Office | One Step Ahead Realty Inc. |
|---|---|
| brenda@onestepaheadrealty.com |

