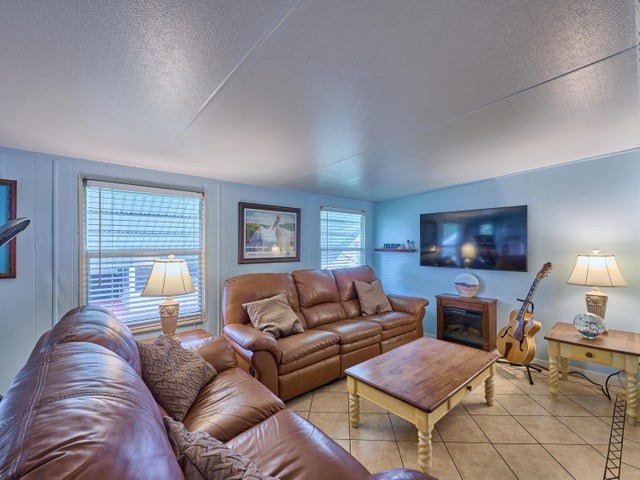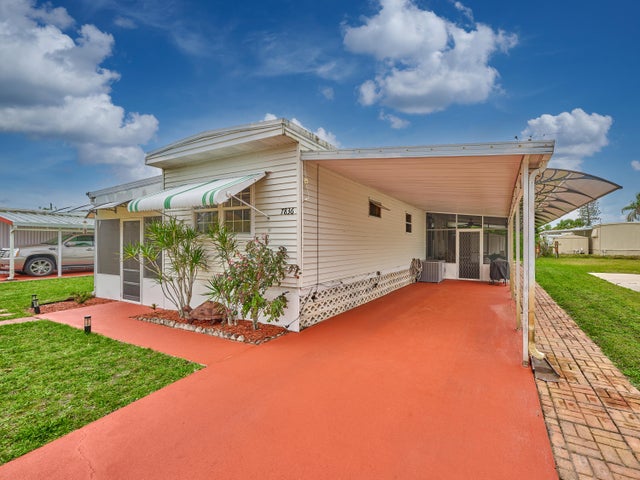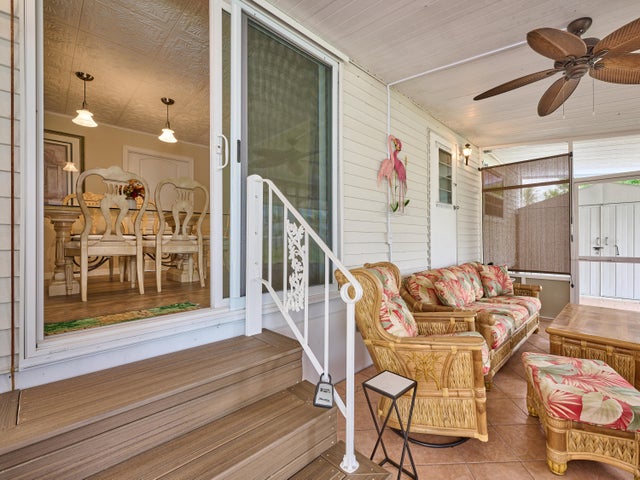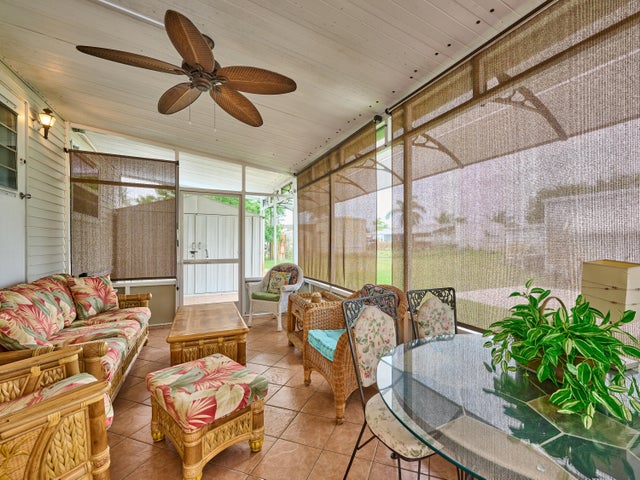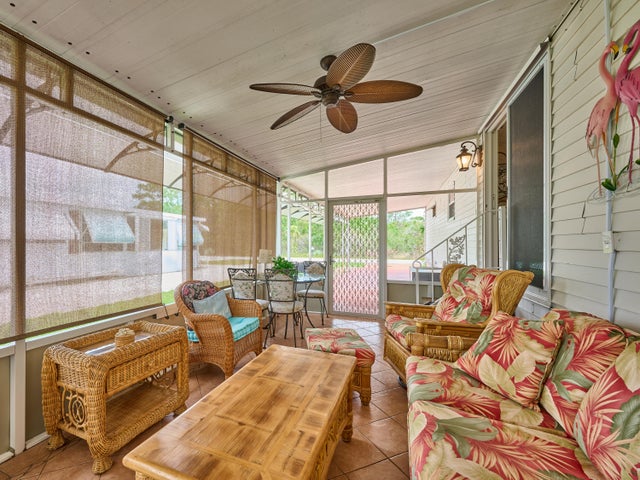About 7836 Se Wren Avenue
:Beautiful, remodeled, expanded singlewide in Ridgeway, all ages, manuf home community in Hobe Sound. 2 bedrm/2 bath, Split Plan. Gorgeous New Kitchen w granite counters, new cabinetry, undermount sink, newer appliances, fixtures, lighting & New Slider. Sheetrocked walls. New Ceramic Tile & Luxury vinyl plank flooring thruout. The Primary Bedrm is spacious, light-filled, & has 2 matching Armoires. New Primary bath on the hall w new step in shower, vanity & high toilet. The 2nd Bedrm is on the opposite side of the home w new ensuite full bath w another step in shower. The Screen Porch has a Ceramic Tile, new screening & privacy shades. Off the dining rm is additional storage leading to a workshop w laundry. Metal roof, New A/C 2023. NO HOA. ALL FURNITURE INCL.- FOREIGN SELLER NO INVESTORS
Features of 7836 Se Wren Avenue
| MLS® # | RX-11123796 |
|---|---|
| USD | $199,900 |
| CAD | $280,210 |
| CNY | 元1,424,288 |
| EUR | €172,016 |
| GBP | £149,710 |
| RUB | ₽16,245,633 |
| Bedrooms | 2 |
| Bathrooms | 2.00 |
| Full Baths | 2 |
| Total Square Footage | 1,232 |
| Living Square Footage | 672 |
| Square Footage | Tax Rolls |
| Acres | 0.13 |
| Year Built | 1968 |
| Type | Residential |
| Sub-Type | Mobile/Manufactured |
| Restrictions | None |
| Unit Floor | 0 |
| Status | Active Under Contract |
| HOPA | No Hopa |
| Membership Equity | No |
Community Information
| Address | 7836 Se Wren Avenue |
|---|---|
| Area | 14 - Hobe Sound/Stuart - South of Cove Rd |
| Subdivision | RIDGEWAY |
| City | Hobe Sound |
| County | Martin |
| State | FL |
| Zip Code | 33455 |
Amenities
| Amenities | Clubhouse, Community Room, Library, Pool, Shuffleboard |
|---|---|
| Utilities | Cable, Public Sewer, Public Water |
| Parking Spaces | 2 |
| Parking | 2+ Spaces, Carport - Attached |
| Is Waterfront | No |
| Waterfront | None |
| Has Pool | No |
| Pets Allowed | Yes |
| Subdivision Amenities | Clubhouse, Community Room, Library, Pool, Shuffleboard |
Interior
| Interior Features | Entry Lvl Lvng Area, Split Bedroom |
|---|---|
| Appliances | Dishwasher, Dryer, Microwave, Range - Electric, Refrigerator, Storm Shutters, Washer, Water Heater - Elec |
| Heating | Central |
| Cooling | Central, Paddle Fans |
| Fireplace | No |
| # of Stories | 1 |
| Stories | 1.00 |
| Furnished | Furnished |
| Master Bedroom | Combo Tub/Shower, Mstr Bdrm - Ground |
Exterior
| Exterior Features | Auto Sprinkler, Screened Patio, Shed, Shutters, Well Sprinkler, Zoned Sprinkler |
|---|---|
| Lot Description | < 1/4 Acre |
| Roof | Metal |
| Construction | Manufactured |
| Front Exposure | East |
Additional Information
| Date Listed | September 14th, 2025 |
|---|---|
| Days on Market | 27 |
| Zoning | res |
| Foreclosure | No |
| Short Sale | No |
| RE / Bank Owned | No |
| Parcel ID | 343842050019001508 |
Room Dimensions
| Master Bedroom | 12 x 11 |
|---|---|
| Bedroom 2 | 12 x 10 |
| Living Room | 30 x 10 |
| Kitchen | 16 x 12 |
| Porch | 15 x 10 |
Listing Details
| Office | RE/MAX Masterpiece Realty |
|---|---|
| dickinsonsuzanne@yahoo.com |

