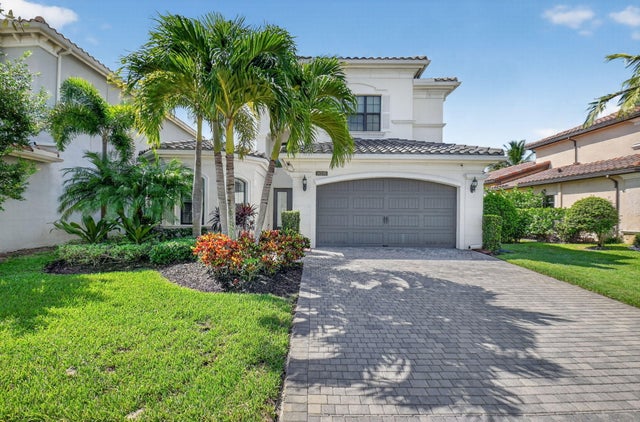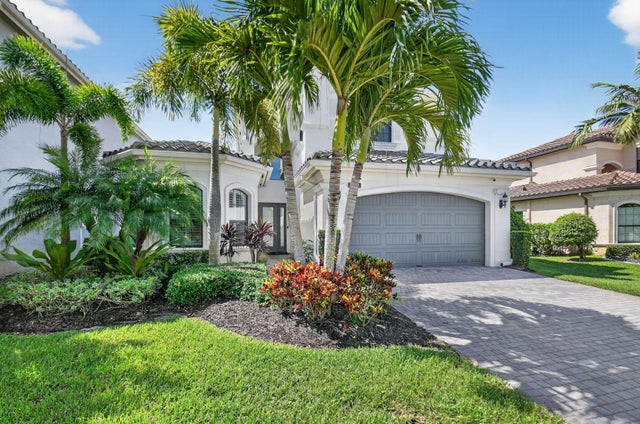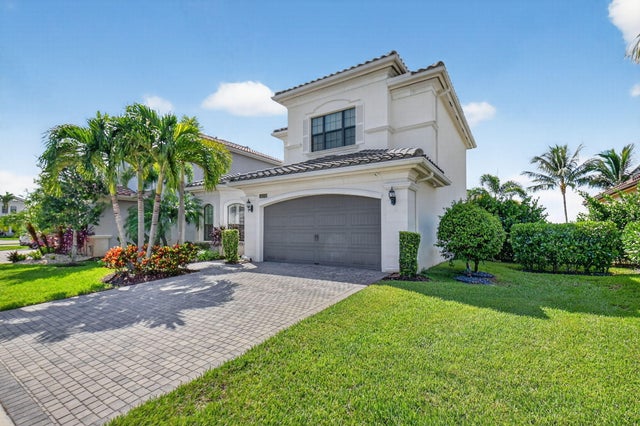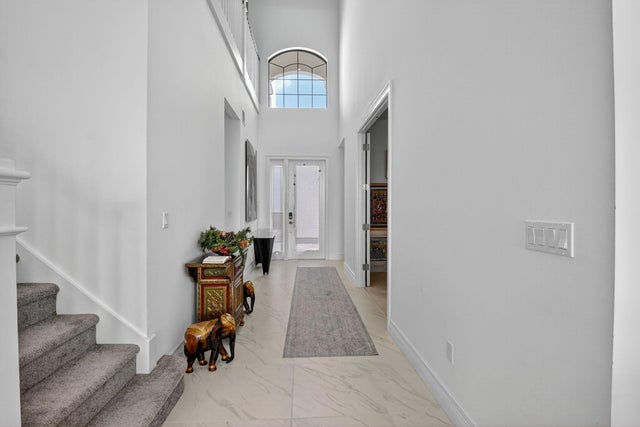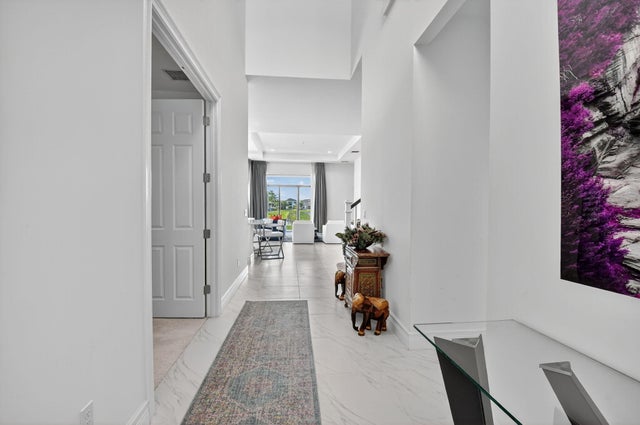About 16245 Cabernet Drive
Walk in to stunning Long lake views with this 3BR/3.5BA home with a den downstairs and a huge 500 SQ FT loft area upstairs. This beautiful home offers 3,200+ sq ft of modern living with an open floor plan, high ceilings, and elegant finishes. Built in 2018, it features a gourmet kitchen with quartz counters, premium cabinetry, and high-end appliances. The spacious primary suite includes custom closets and a luxurious bath with soaking tub and walk-in shower. Enjoy a private backyard with water views, covered patio, and 2-car garage. Seven Bridges residents enjoy a 30,000 sq ft clubhouse, restaurant, resort pool, spa, fitness center, tennis, basketball, playgrounds, and year-round social events all minutes from top schools, shopping, and dining.
Open Houses
| Sun, Oct 19th | 12:00pm - 3:00pm |
|---|
Features of 16245 Cabernet Drive
| MLS® # | RX-11123826 |
|---|---|
| USD | $1,449,000 |
| CAD | $2,034,903 |
| CNY | 元10,326,154 |
| EUR | €1,246,966 |
| GBP | £1,085,221 |
| RUB | ₽114,107,301 |
| HOA Fees | $835 |
| Bedrooms | 3 |
| Bathrooms | 4.00 |
| Full Baths | 3 |
| Half Baths | 1 |
| Total Square Footage | 4,324 |
| Living Square Footage | 3,277 |
| Square Footage | Tax Rolls |
| Acres | 0.16 |
| Year Built | 2018 |
| Type | Residential |
| Sub-Type | Single Family Detached |
| Restrictions | Buyer Approval |
| Unit Floor | 0 |
| Status | Active |
| HOPA | No Hopa |
| Membership Equity | No |
Community Information
| Address | 16245 Cabernet Drive |
|---|---|
| Area | 4740 |
| Subdivision | HYDER AGR PUD PL 7 |
| Development | Seven Bridges |
| City | Delray Beach |
| County | Palm Beach |
| State | FL |
| Zip Code | 33446 |
Amenities
| Amenities | Basketball, Cafe/Restaurant, Clubhouse, Exercise Room, Game Room, Manager on Site, Playground, Pool, Sidewalks, Spa-Hot Tub, Street Lights, Tennis, Whirlpool |
|---|---|
| Utilities | 3-Phase Electric, Gas Natural, Public Sewer, Public Water, Underground |
| Parking | Garage - Attached |
| # of Garages | 2 |
| View | Lake |
| Is Waterfront | Yes |
| Waterfront | Lake |
| Has Pool | No |
| Pets Allowed | Yes |
| Subdivision Amenities | Basketball, Cafe/Restaurant, Clubhouse, Exercise Room, Game Room, Manager on Site, Playground, Pool, Sidewalks, Spa-Hot Tub, Street Lights, Community Tennis Courts, Whirlpool |
| Security | Gate - Manned, Security Patrol |
Interior
| Interior Features | Ctdrl/Vault Ceilings |
|---|---|
| Appliances | Cooktop, Dishwasher, Disposal, Microwave, Range - Electric, Refrigerator, Smoke Detector, Washer |
| Heating | Electric |
| Cooling | Electric |
| Fireplace | No |
| # of Stories | 2 |
| Stories | 2.00 |
| Furnished | Unfurnished |
| Master Bedroom | Separate Tub |
Exterior
| Lot Description | < 1/4 Acre |
|---|---|
| Windows | Impact Glass |
| Roof | S-Tile |
| Construction | CBS |
| Front Exposure | North |
School Information
| Elementary | Whispering Pines Elementary School |
|---|---|
| Middle | Eagles Landing Middle School |
| High | Olympic Heights Community High |
Additional Information
| Date Listed | September 14th, 2025 |
|---|---|
| Days on Market | 30 |
| Zoning | AGR-PU |
| Foreclosure | No |
| Short Sale | No |
| RE / Bank Owned | No |
| HOA Fees | 835 |
| Parcel ID | 00424630110006050 |
Room Dimensions
| Master Bedroom | 22 x 15 |
|---|---|
| Living Room | 17 x 14 |
| Kitchen | 14 x 14 |
Listing Details
| Office | Keller Williams Realty Boca Raton |
|---|---|
| richard.bass@kw.com |

