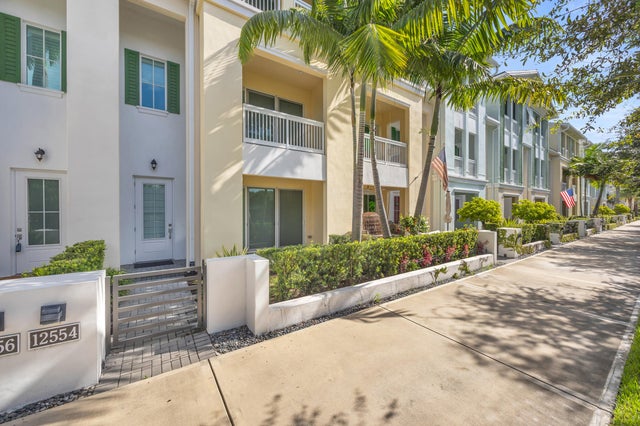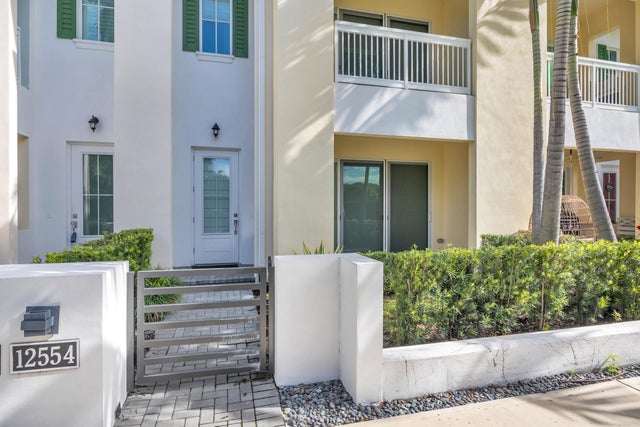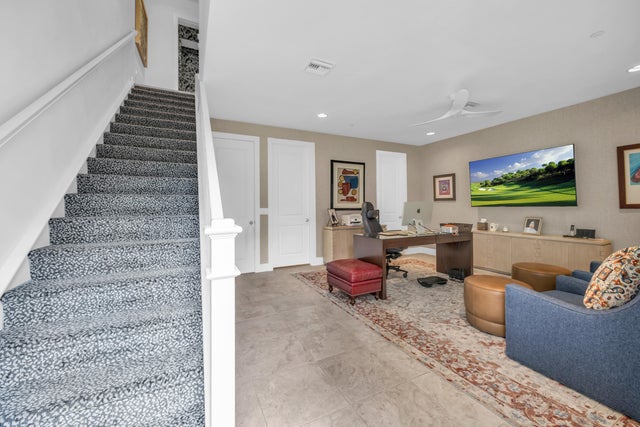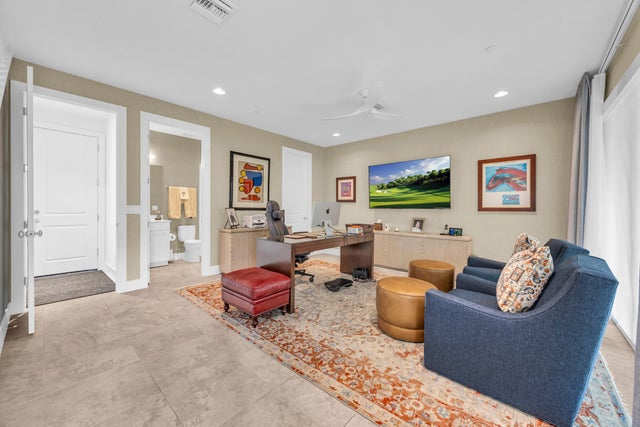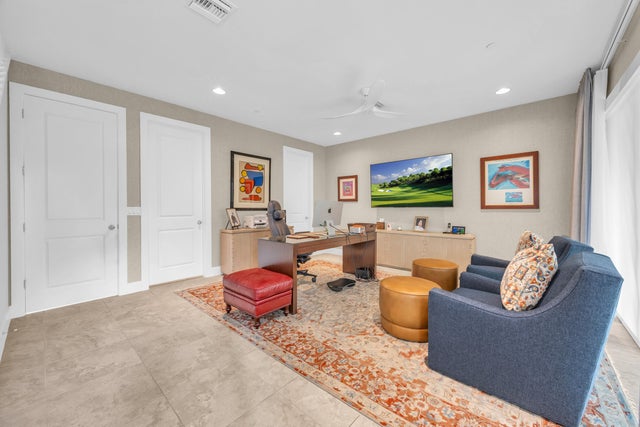About 12554 Gross Pointe Drive
Best location PB Gardens. Walking in the front door you are in a wonderful optional 4th bedroom/den/office with full bath, large closet and garden view patio. The 2nd floor boasts beautiful wood floors, sparkling white kitchen cabinets, gorgeous Quartz tops and a ton of storage space. Top of the line GE Cafe appliances incl Gas Cooktop and giant kitchen island w room for 6 stools. Enjoy dining, entertaining and watching favorite movies and sports in the spacious Great Room where everyone feels included. Time out on the private balcony patio and enjoy the SE Gulfstream breeze. The 3rd floor offers 3 BRs & 2 Full Baths, another private covered balcony. Lg 2-car Garage, Tennis, Pickleball, Clubhouse, spectacular Olympic pool and dog park. This location is where everyone wants to live!
Features of 12554 Gross Pointe Drive
| MLS® # | RX-11123833 |
|---|---|
| USD | $985,000 |
| CAD | $1,380,724 |
| CNY | 元7,018,125 |
| EUR | €847,603 |
| GBP | £737,689 |
| RUB | ₽80,049,768 |
| HOA Fees | $403 |
| Bedrooms | 4 |
| Bathrooms | 4.00 |
| Full Baths | 3 |
| Half Baths | 1 |
| Total Square Footage | 3,526 |
| Living Square Footage | 2,840 |
| Square Footage | Tax Rolls |
| Acres | 0.04 |
| Year Built | 2022 |
| Type | Residential |
| Sub-Type | Townhouse / Villa / Row |
| Restrictions | Comercial Vehicles Prohibited, Lease OK, Lease OK w/Restrict, No Boat, No Lease 1st Year, No RV, Tenant Approval |
| Unit Floor | 0 |
| Status | Active |
| HOPA | No Hopa |
| Membership Equity | No |
Community Information
| Address | 12554 Gross Pointe Drive |
|---|---|
| Area | 5320 |
| Subdivision | ALTON NEIGHBORHOOD 4 |
| City | Palm Beach Gardens |
| County | Palm Beach |
| State | FL |
| Zip Code | 33418 |
Amenities
| Amenities | Bike - Jog, Business Center, Cabana, Cafe/Restaurant, Clubhouse, Community Room, Dog Park, Exercise Room, Game Room, Manager on Site, Pickleball, Pool, Sidewalks, Street Lights, Tennis |
|---|---|
| Utilities | Cable, 3-Phase Electric, Gas Natural, Public Sewer, Public Water, Underground |
| Parking | 2+ Spaces, Garage - Attached |
| # of Garages | 2 |
| View | Garden, Preserve |
| Is Waterfront | No |
| Waterfront | None |
| Has Pool | No |
| Pets Allowed | Yes |
| Subdivision Amenities | Bike - Jog, Business Center, Cabana, Cafe/Restaurant, Clubhouse, Community Room, Dog Park, Exercise Room, Game Room, Manager on Site, Pickleball, Pool, Sidewalks, Street Lights, Community Tennis Courts |
| Security | Burglar Alarm, Wall |
| Guest House | No |
Interior
| Interior Features | Bar, Closet Cabinets, Fire Sprinkler, Cook Island, Pantry, Second/Third Floor Concrete, Upstairs Living Area, Walk-in Closet |
|---|---|
| Appliances | Auto Garage Open, Cooktop, Dishwasher, Disposal, Dryer, Ice Maker, Microwave, Range - Gas, Refrigerator, Wall Oven, Washer, Water Heater - Gas |
| Heating | Central Individual, Electric |
| Cooling | Central, Electric, Paddle Fans |
| Fireplace | No |
| # of Stories | 3 |
| Stories | 3.00 |
| Furnished | Unfurnished |
| Master Bedroom | Dual Sinks, Mstr Bdrm - Upstairs, Separate Shower, Separate Tub, Whirlpool Spa |
Exterior
| Exterior Features | Covered Balcony, Covered Patio |
|---|---|
| Lot Description | < 1/4 Acre, Freeway Access, West of US-1 |
| Windows | Blinds, Double Hung Metal, Drapes, Hurricane Windows, Impact Glass, Thermal |
| Roof | Concrete Tile |
| Construction | CBS |
| Front Exposure | South |
School Information
| Elementary | Marsh Pointe Elementary |
|---|---|
| Middle | Watson B. Duncan Middle School |
| High | William T. Dwyer High School |
Additional Information
| Date Listed | September 14th, 2025 |
|---|---|
| Days on Market | 28 |
| Zoning | PUD |
| Foreclosure | No |
| Short Sale | No |
| RE / Bank Owned | No |
| HOA Fees | 403 |
| Parcel ID | 52424135200002440 |
Room Dimensions
| Master Bedroom | 17 x 15 |
|---|---|
| Living Room | 23 x 15 |
| Kitchen | 21 x 14 |
Listing Details
| Office | Compass Florida, LLC |
|---|---|
| mlsfl@compass.com |

