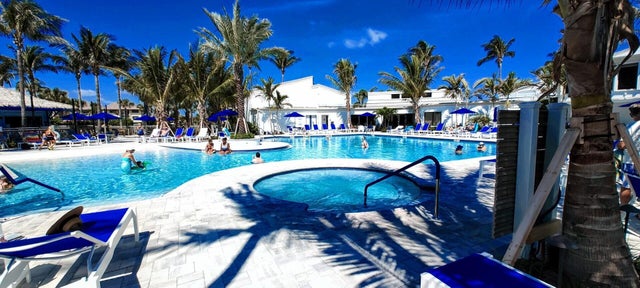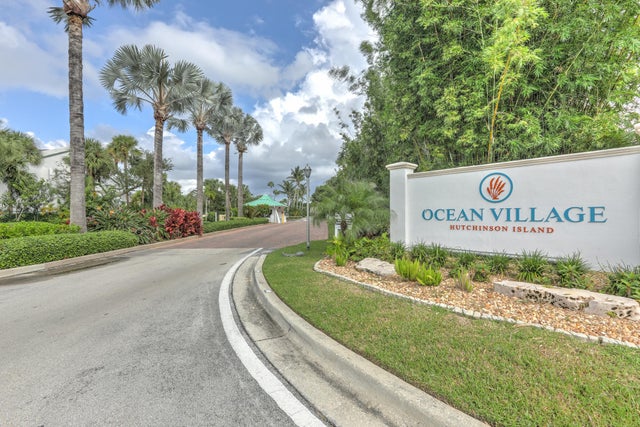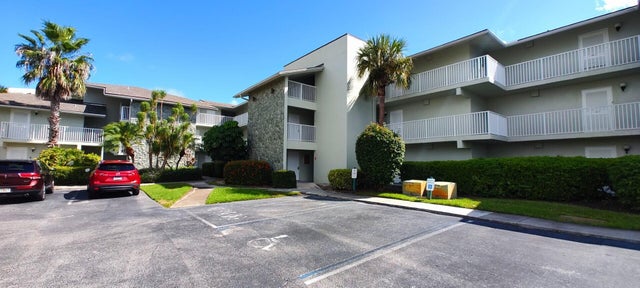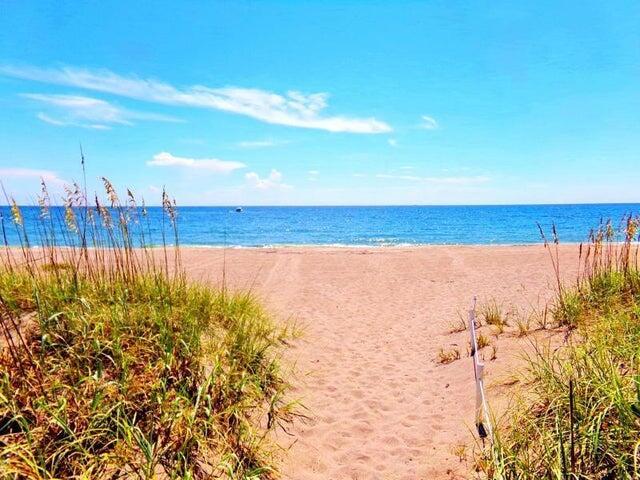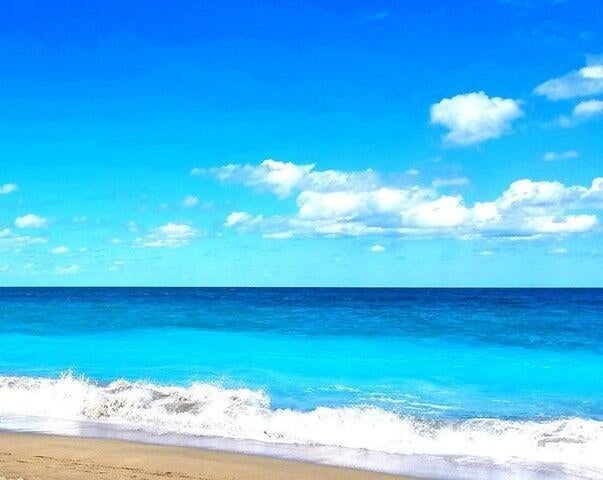About 2400 S Ocean 5315 Drive #5315
Beachfront 24/7 Gated Community! This 887 SF Condo is Priced to Sell at only $189,000. Owner Financing with large down! This Condo Backs up to Hole 8. Newer Front Loading Washer and Dryer. Steps to the Beach! Minimum Lease is 7 Days! Vacant! Easy Show! Owner is Motivated!
Features of 2400 S Ocean 5315 Drive #5315
| MLS® # | RX-11123846 |
|---|---|
| USD | $189,000 |
| CAD | $265,082 |
| CNY | 元1,347,012 |
| EUR | €162,086 |
| GBP | £140,761 |
| RUB | ₽15,320,907 |
| HOA Fees | $882 |
| Bedrooms | 1 |
| Bathrooms | 1.00 |
| Full Baths | 1 |
| Total Square Footage | 887 |
| Living Square Footage | 887 |
| Square Footage | Tax Rolls |
| Acres | 0.02 |
| Year Built | 1979 |
| Type | Residential |
| Sub-Type | Condo or Coop |
| Restrictions | Comercial Vehicles Prohibited, Lease OK w/Restrict, No Motorcycle, No RV |
| Unit Floor | 5,315 |
| Status | Active Under Contract |
| HOPA | No Hopa |
| Membership Equity | No |
Community Information
| Address | 2400 S Ocean 5315 Drive #5315 |
|---|---|
| Area | 7010 |
| Subdivision | Ocean Village |
| Development | Ocean Village |
| City | Fort Pierce |
| County | St. Lucie |
| State | FL |
| Zip Code | 34950 |
Amenities
| Amenities | Basketball, Beach Access by Easement, Bocce Ball, Cafe/Restaurant, Clubhouse, Community Room, Exercise Room, Game Room, Golf Course, Manager on Site, Pickleball, Pool, Putting Green, Shuffleboard, Spa-Hot Tub, Tennis |
|---|---|
| Utilities | Cable, 3-Phase Electric, Public Sewer, Public Water, Underground |
| View | Golf |
| Is Waterfront | No |
| Waterfront | None |
| Has Pool | No |
| Pets Allowed | Yes |
| Unit | On Golf Course |
| Subdivision Amenities | Basketball, Beach Access by Easement, Bocce Ball, Cafe/Restaurant, Clubhouse, Community Room, Exercise Room, Game Room, Golf Course Community, Manager on Site, Pickleball, Pool, Putting Green, Shuffleboard, Spa-Hot Tub, Community Tennis Courts |
| Security | Gate - Manned |
Interior
| Interior Features | None |
|---|---|
| Appliances | Dishwasher, Dryer, Microwave, Range - Electric, Refrigerator, Washer, Washer/Dryer Hookup, Water Heater - Elec |
| Heating | Central, Electric |
| Cooling | Central, Electric |
| Fireplace | No |
| # of Stories | 3 |
| Stories | 3.00 |
| Furnished | Unfurnished |
| Master Bedroom | Combo Tub/Shower, Dual Sinks, Mstr Bdrm - Ground |
Exterior
| Exterior Features | Open Patio |
|---|---|
| Lot Description | < 1/4 Acre, Paved Road, Private Road, Sidewalks, Golf Front |
| Windows | Blinds |
| Roof | Comp Shingle |
| Construction | CBS |
| Front Exposure | West |
Additional Information
| Date Listed | September 14th, 2025 |
|---|---|
| Days on Market | 33 |
| Zoning | HIMedi |
| Foreclosure | No |
| Short Sale | No |
| RE / Bank Owned | No |
| HOA Fees | 882 |
| Parcel ID | 250770800300004 |
Room Dimensions
| Master Bedroom | 14 x 12 |
|---|---|
| Living Room | 22 x 12 |
| Kitchen | 12 x 10 |
Listing Details
| Office | Watson Realty Corporation |
|---|---|
| nshear@watsonrealtycorp.com |

