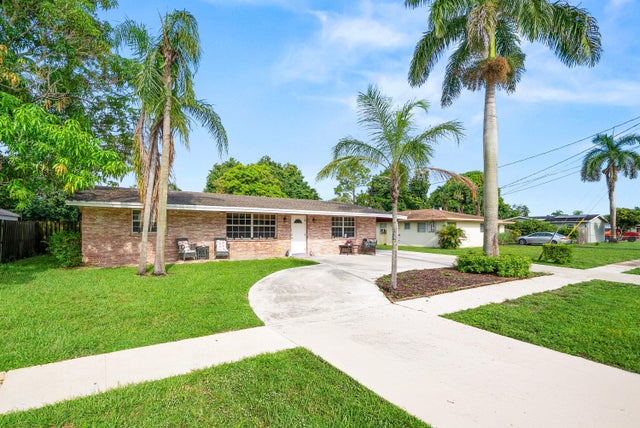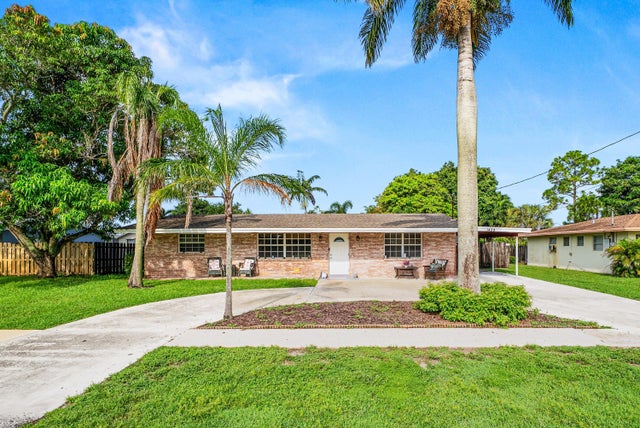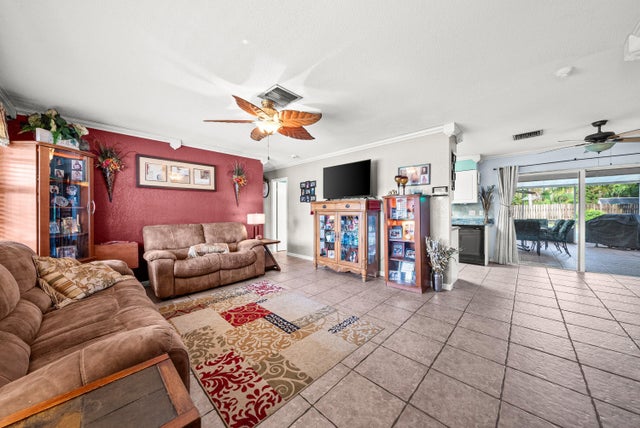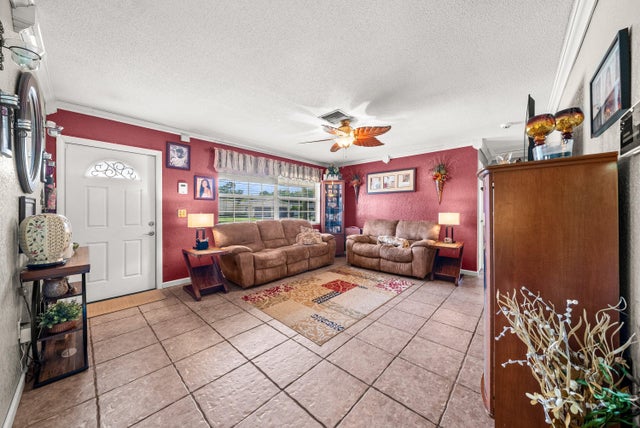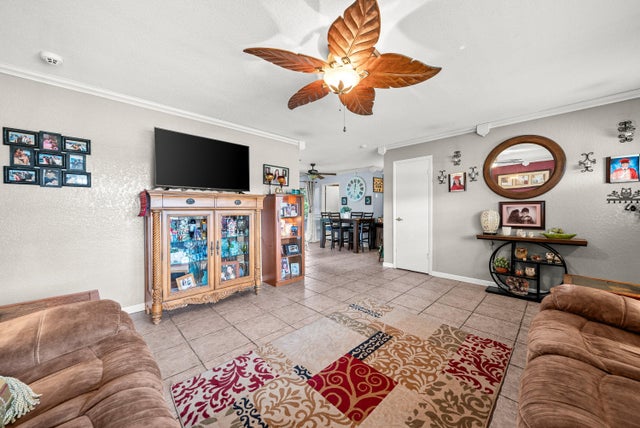About 1439 Rose Circle
Charming 3-Bedroom, 2-Bath Pool Home nestled in the vibrant heart of West Palm Beach. This home offers a perfect blend of comfort & style. With 1,538 square feet of living space, this home is designed for both relaxation & entertaining. Step into the inviting atmosphere with the kitchen which features modern appliances & ample cabinet space. The master suite is a serene retreat & the two additional bedrooms offer plenty of space for family, guests or a home office. The true highlight of this home is the outdoor living area. Step outside to your own private oasis, featuring a sparkling pool & a spacious patio area ideal for lounging, entertaining, or enjoying year-round sunshine. Located in a prime location, this home is just minutes from downtown, dining & pristine beaches. A MUST SEE!
Features of 1439 Rose Circle
| MLS® # | RX-11123861 |
|---|---|
| USD | $479,500 |
| CAD | $672,139 |
| CNY | 元3,416,438 |
| EUR | €412,615 |
| GBP | £359,109 |
| RUB | ₽38,968,390 |
| Bedrooms | 3 |
| Bathrooms | 2.00 |
| Full Baths | 2 |
| Total Square Footage | 1,538 |
| Living Square Footage | 1,250 |
| Square Footage | Tax Rolls |
| Acres | 0.21 |
| Year Built | 1971 |
| Type | Residential |
| Sub-Type | Single Family Detached |
| Restrictions | None |
| Style | Ranch |
| Unit Floor | 0 |
| Status | Pending |
| HOPA | No Hopa |
| Membership Equity | No |
Community Information
| Address | 1439 Rose Circle |
|---|---|
| Area | 5480 |
| Subdivision | POLO CLUB ESTATES 3 |
| City | West Palm Beach |
| County | Palm Beach |
| State | FL |
| Zip Code | 33406 |
Amenities
| Amenities | Sidewalks, Street Lights |
|---|---|
| Utilities | Cable, 3-Phase Electric, Public Sewer, Public Water |
| Parking Spaces | 1 |
| Parking | 2+ Spaces, Carport - Attached, Drive - Circular, RV/Boat |
| View | Pool |
| Is Waterfront | No |
| Waterfront | None |
| Has Pool | Yes |
| Pool | Inground, Vinyl Lined |
| Pets Allowed | Yes |
| Subdivision Amenities | Sidewalks, Street Lights |
Interior
| Interior Features | Split Bedroom |
|---|---|
| Appliances | Dishwasher, Disposal, Dryer, Microwave, Range - Electric, Refrigerator, Storm Shutters, Washer |
| Heating | Central, Electric |
| Cooling | Ceiling Fan, Central, Electric |
| Fireplace | No |
| # of Stories | 1 |
| Stories | 1.00 |
| Furnished | Furniture Negotiable |
| Master Bedroom | Combo Tub/Shower |
Exterior
| Exterior Features | Fence, Screened Patio, Shutters, Shed, Screen Porch |
|---|---|
| Lot Description | < 1/4 Acre |
| Roof | Comp Shingle |
| Construction | CBS, Brick |
| Front Exposure | East |
School Information
| Elementary | Berkshire Elementary School |
|---|---|
| Middle | Palm Springs Middle School |
| High | John I. Leonard High School |
Additional Information
| Date Listed | September 15th, 2025 |
|---|---|
| Days on Market | 26 |
| Zoning | RM |
| Foreclosure | No |
| Short Sale | No |
| RE / Bank Owned | No |
| Parcel ID | 00434407100240060 |
Room Dimensions
| Master Bedroom | 10 x 11 |
|---|---|
| Living Room | 17 x 14 |
| Kitchen | 11 x 8 |
Listing Details
| Office | Continental Properties, Inc. |
|---|---|
| info@pbfl.com |

