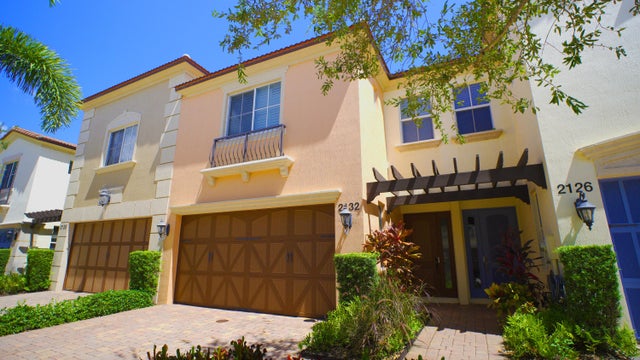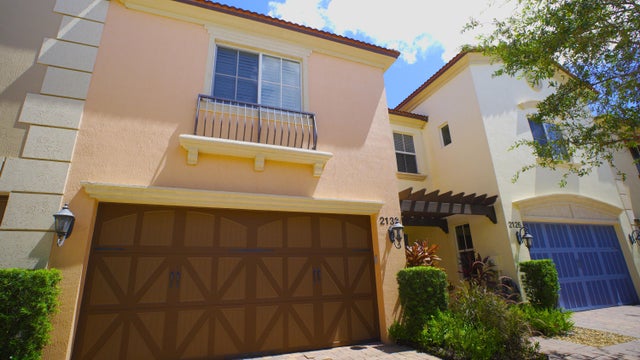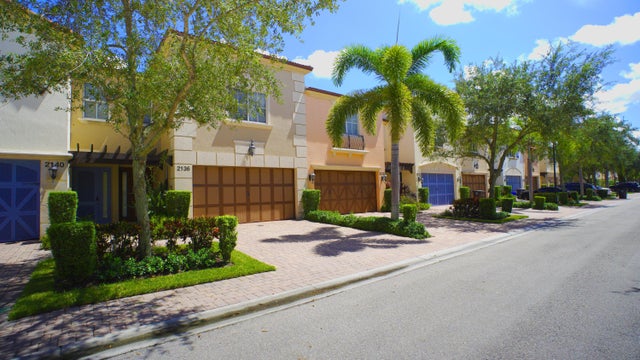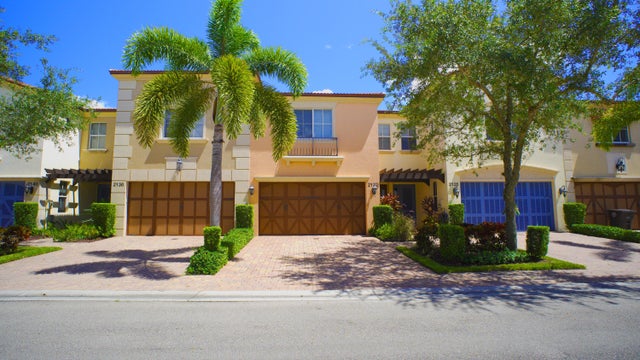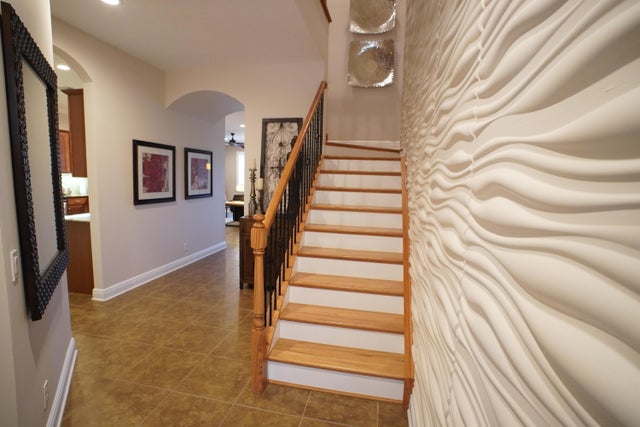About 2132 Foxtail View Court
Welcome to Oakton Preserve, an intimate gated community of just 117 homes in the heart of West Palm Beach. This spacious 3-bedroom, 2.5-bath townhouse with a 2-car garage combines comfort and style, with interiors professionally designed by an interior decorator.Enjoy a open-concept layout and a large patio overlooking the lake, the perfect spot to greet the sunrise each morning. The home offers plenty of space for entertaining, abundant natural light, and optional furnishings for a move-in-ready experience.At Oakton Preserve, residents enjoy a tranquil, fully equipped clubhouse, spa like pool, all in a secure setting with lush landscaping and easy access to shopping, dining, major highways, and downtown West Palm Beach.
Features of 2132 Foxtail View Court
| MLS® # | RX-11123895 |
|---|---|
| USD | $525,000 |
| CAD | $734,932 |
| CNY | 元3,734,798 |
| EUR | €453,397 |
| GBP | £399,045 |
| RUB | ₽42,054,495 |
| HOA Fees | $490 |
| Bedrooms | 3 |
| Bathrooms | 3.00 |
| Full Baths | 2 |
| Half Baths | 1 |
| Total Square Footage | 2,798 |
| Living Square Footage | 2,278 |
| Square Footage | Tax Rolls |
| Acres | 0.06 |
| Year Built | 2011 |
| Type | Residential |
| Sub-Type | Townhouse / Villa / Row |
| Restrictions | Buyer Approval, No Lease First 2 Years |
| Style | < 4 Floors, Mediterranean, Multi-Level, Townhouse |
| Unit Floor | 0 |
| Status | Active |
| HOPA | No Hopa |
| Membership Equity | No |
Community Information
| Address | 2132 Foxtail View Court |
|---|---|
| Area | 5580 |
| Subdivision | OAKTON PRESERVE |
| Development | Oakton Preserve |
| City | West Palm Beach |
| County | Palm Beach |
| State | FL |
| Zip Code | 33411 |
Amenities
| Amenities | Bike - Jog, Billiards, Clubhouse, Community Room, Exercise Room, Picnic Area, Pool, Sidewalks, Street Lights |
|---|---|
| Utilities | Cable, 3-Phase Electric, Public Sewer, Public Water |
| Parking | 2+ Spaces, Garage - Attached |
| # of Garages | 2 |
| View | Lake |
| Is Waterfront | Yes |
| Waterfront | Lake |
| Has Pool | No |
| Pets Allowed | Yes |
| Unit | Multi-Level |
| Subdivision Amenities | Bike - Jog, Billiards, Clubhouse, Community Room, Exercise Room, Picnic Area, Pool, Sidewalks, Street Lights |
| Security | Gate - Unmanned |
| Guest House | No |
Interior
| Interior Features | Bar, Laundry Tub, Walk-in Closet, Custom Mirror |
|---|---|
| Appliances | Auto Garage Open, Dishwasher, Disposal, Dryer, Microwave, Range - Electric, Refrigerator, Smoke Detector, Washer, Washer/Dryer Hookup |
| Heating | Central, Central Building, Electric |
| Cooling | Ceiling Fan, Central, Electric |
| Fireplace | No |
| # of Stories | 2 |
| Stories | 2.00 |
| Furnished | Furniture Negotiable, Unfurnished |
| Master Bedroom | Dual Sinks, Mstr Bdrm - Upstairs, Separate Shower, Separate Tub |
Exterior
| Exterior Features | Auto Sprinkler, Custom Lighting, Open Patio |
|---|---|
| Lot Description | < 1/4 Acre, Cul-De-Sac, Private Road, Sidewalks |
| Windows | Hurricane Windows, Impact Glass |
| Roof | Barrel |
| Construction | Block, CBS |
| Front Exposure | West |
Additional Information
| Date Listed | September 15th, 2025 |
|---|---|
| Days on Market | 45 |
| Zoning | CPD(city) |
| Foreclosure | No |
| Short Sale | No |
| RE / Bank Owned | No |
| HOA Fees | 490 |
| Parcel ID | 74424320180000370 |
Room Dimensions
| Master Bedroom | 18 x 14 |
|---|---|
| Bedroom 2 | 13 x 13 |
| Bedroom 3 | 13 x 10 |
| Living Room | 20 x 14 |
| Kitchen | 13 x 9 |
Listing Details
| Office | RH Realty |
|---|---|
| dolores@doloresroth.com |

