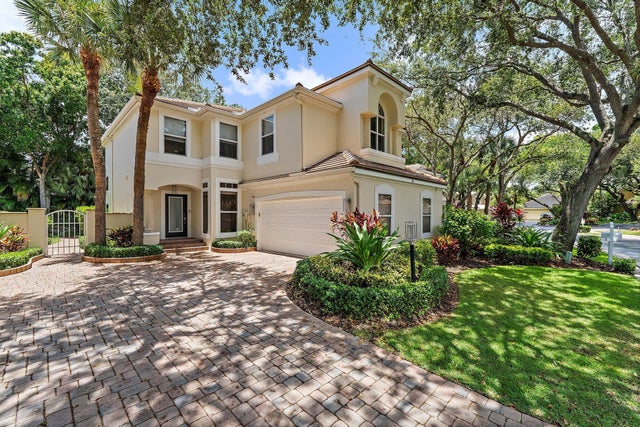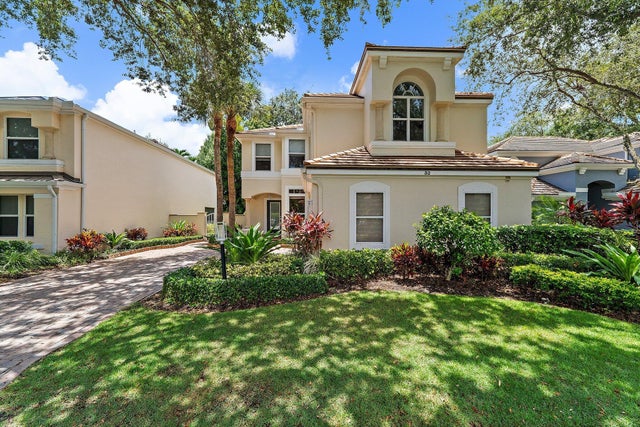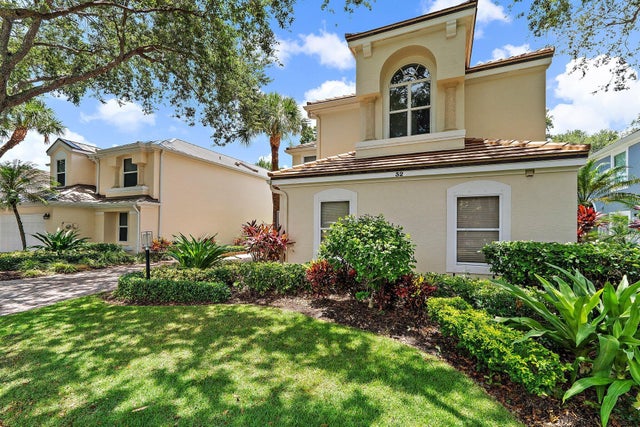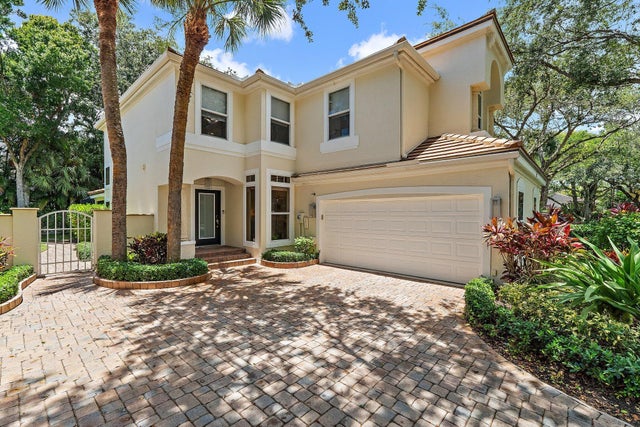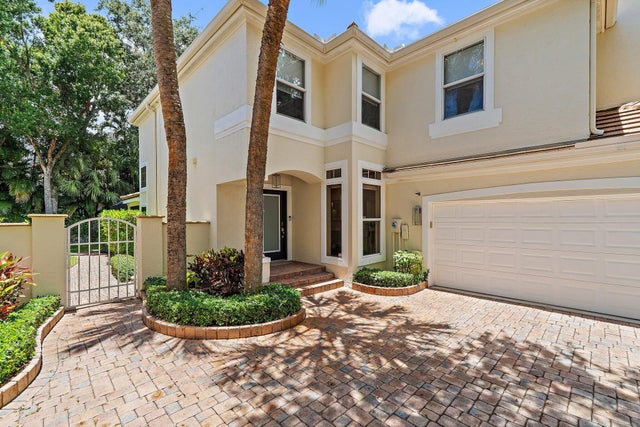About 32 Grand Bay Circle
Introducing a stunning single-family home nestled in the highly sought-after Intracoastal community of Oak Harbour. This residence boasts a spacious open floor plan adorned with an abundance of natural light and cathedral ceilings, creating an inviting atmosphere throughout.Completely remodeled in 2020 by Celtic, the newly renovated kitchen features custom lighting, sleek quartz countertops, and brand-new appliances, making it a chef's delight. The spa-like master suite offers generous walk-in closets and a beautifully renovated master bath, ensuring a serene retreat. Enjoy relaxing evenings in the screened-in porch, with ample space for a pool to enhance your outdoor living experience.This home is equipped with modern conveniences including wiring for a generator, partial impact Glass and a reverse osmosis water system. Oak Harbour provides a secure lifestyle with a 24-hour manned gate access, a Marina with Slips available for Sale & Rent, tennis courts, a clubhouse, two pools, a fitness center, and on-site management. Experience boating and fishing just steps away from your front door! Recent upgrades include a new AC unit, complete flooring replacement throughout the house featuring large marble tiles downstairs and ceramic tiles with carpet upstairs new stairs with railings, and a full renovation of all bathrooms. Enjoy the luxury of custom closets in every bedroom, new doors throughout the home, including a striking front door and two rear doors, new screen enclosures, updated window treatments, contemporary lighting, and a modernized laundry room. This home truly embodies both elegance and functionality.
Features of 32 Grand Bay Circle
| MLS® # | RX-11123910 |
|---|---|
| USD | $1,379,000 |
| CAD | $1,933,151 |
| CNY | 元9,811,268 |
| EUR | €1,186,645 |
| GBP | £1,032,765 |
| RUB | ₽111,392,448 |
| HOA Fees | $527 |
| Bedrooms | 3 |
| Bathrooms | 3.00 |
| Full Baths | 2 |
| Half Baths | 1 |
| Total Square Footage | 3,116 |
| Living Square Footage | 2,502 |
| Square Footage | Tax Rolls |
| Acres | 0.12 |
| Year Built | 1989 |
| Type | Residential |
| Sub-Type | Single Family Detached |
| Restrictions | Buyer Approval, Comercial Vehicles Prohibited, No RV |
| Style | Contemporary |
| Unit Floor | 0 |
| Status | Active |
| HOPA | No Hopa |
| Membership Equity | No |
Community Information
| Address | 32 Grand Bay Circle |
|---|---|
| Area | 5220 |
| Subdivision | OAK HARBOUR 3 |
| Development | Grand Bay |
| City | Juno Beach |
| County | Palm Beach |
| State | FL |
| Zip Code | 33408 |
Amenities
| Amenities | Boating, Clubhouse, Exercise Room, Pool, Sidewalks, Spa-Hot Tub, Tennis |
|---|---|
| Utilities | Cable, 3-Phase Electric, Public Sewer, Public Water, Underground |
| # of Garages | 2 |
| View | Garden |
| Is Waterfront | No |
| Waterfront | Intracoastal, No Fixed Bridges |
| Has Pool | No |
| Pets Allowed | Restricted |
| Subdivision Amenities | Boating, Clubhouse, Exercise Room, Pool, Sidewalks, Spa-Hot Tub, Community Tennis Courts |
| Security | Gate - Manned, Security Sys-Leased, Burglar Alarm |
Interior
| Interior Features | Ctdrl/Vault Ceilings, Fireplace(s), Foyer, Pantry, Roman Tub, Volume Ceiling, Walk-in Closet, Laundry Tub |
|---|---|
| Appliances | Dishwasher, Disposal, Dryer, Ice Maker, Microwave, Range - Electric, Refrigerator, Reverse Osmosis Water Treatment, Smoke Detector, Washer, Water Heater - Elec |
| Heating | Central |
| Cooling | Central |
| Fireplace | Yes |
| # of Stories | 2 |
| Stories | 2.00 |
| Furnished | Furniture Negotiable, Partially Furnished |
| Master Bedroom | Dual Sinks, Separate Shower, Separate Tub, Mstr Bdrm - Upstairs |
Exterior
| Exterior Features | Auto Sprinkler, Screened Patio |
|---|---|
| Lot Description | < 1/4 Acre, Zero Lot |
| Windows | Blinds, Single Hung Wood |
| Roof | Concrete Tile |
| Construction | Frame, Frame/Stucco |
| Front Exposure | East |
School Information
| Elementary | The Conservatory School at North Palm Beach |
|---|---|
| Middle | Watson B. Duncan Middle School |
| High | William T. Dwyer High School |
Additional Information
| Date Listed | September 15th, 2025 |
|---|---|
| Days on Market | 27 |
| Zoning | PUD/RM |
| Foreclosure | No |
| Short Sale | No |
| RE / Bank Owned | No |
| HOA Fees | 527 |
| Parcel ID | 28434132220000320 |
Room Dimensions
| Master Bedroom | 17 x 11 |
|---|---|
| Bedroom 2 | 13 x 10 |
| Bedroom 3 | 11 x 11 |
| Dining Room | 13 x 11 |
| Family Room | 15 x 14 |
| Living Room | 17 x 14 |
| Kitchen | 14 x 12 |
Listing Details
| Office | Sutter & Nugent LLC |
|---|---|
| talbot@sutterandnugent.com |

