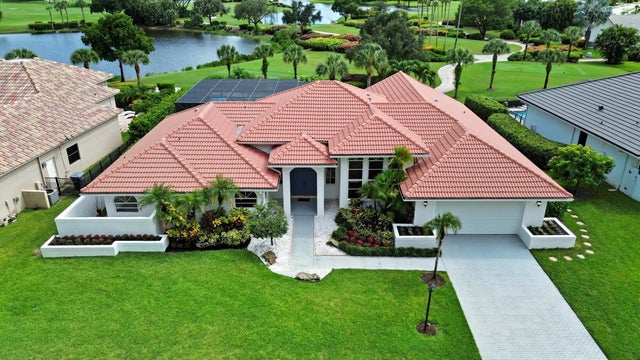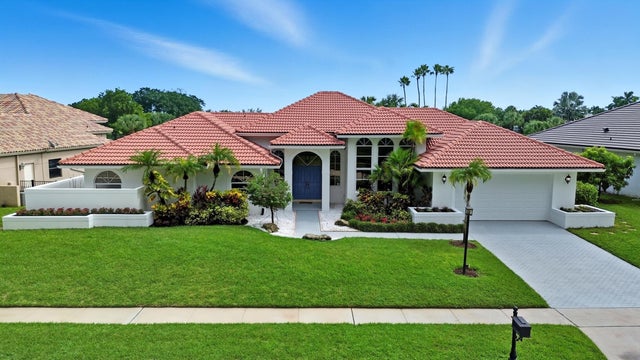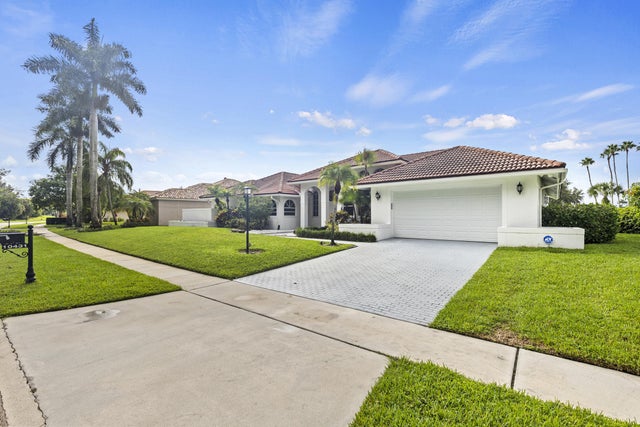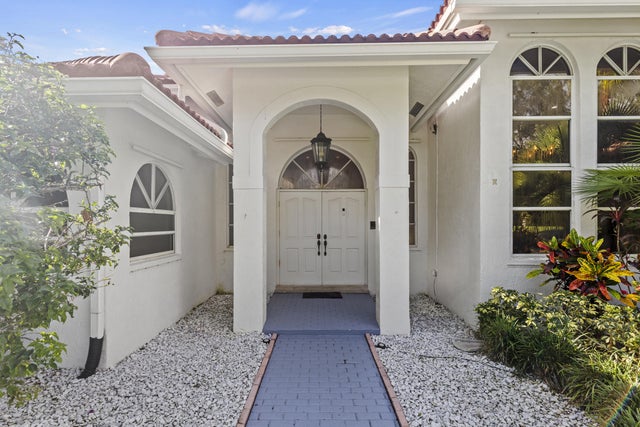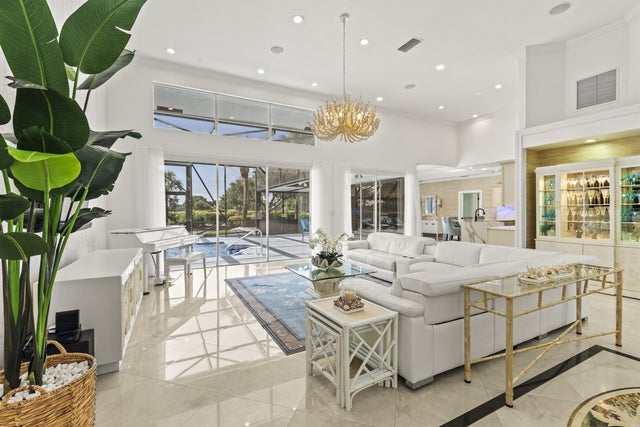About 10431 Stonebridge Boulevard
Magnificent 5BR/3BA pool home in Stonebridge CC in Boca Raton, offering golf & exclusive country club lifestyle. Enjoy this chic coastal design with high ceilings, split floor plan, upgraded kitchen with double ovens, S/S appliances and modern quartz countertops, and a recently resurfaced heated and screened in pool. Entertain with an outdoor projector for poolside movies, pool bar & plenty of space to add your very own summer kitchen. Primary suite overlooks pool, with ensuite bathroom large custom closet. 2.5-car garage provides extra storage. Stonebridge offers an exclusive country club lifestyle with full-service restaurant, clubhouse pool, locker rooms, tennis, pickleball, golf (no waiting list), spa & plenty of activities for all ages. Mandatory membership of $150,000 is require
Features of 10431 Stonebridge Boulevard
| MLS® # | RX-11123914 |
|---|---|
| USD | $1,190,000 |
| CAD | $1,668,202 |
| CNY | 元8,466,576 |
| EUR | €1,024,008 |
| GBP | £891,218 |
| RUB | ₽96,125,463 |
| HOA Fees | $365 |
| Bedrooms | 5 |
| Bathrooms | 3.00 |
| Full Baths | 3 |
| Total Square Footage | 3,808 |
| Living Square Footage | 2,855 |
| Square Footage | Tax Rolls |
| Acres | 0.29 |
| Year Built | 1988 |
| Type | Residential |
| Sub-Type | Single Family Detached |
| Restrictions | Buyer Approval, Comercial Vehicles Prohibited, Interview Required |
| Style | Contemporary |
| Unit Floor | 0 |
| Status | Active |
| HOPA | No Hopa |
| Membership Equity | Yes |
Community Information
| Address | 10431 Stonebridge Boulevard |
|---|---|
| Area | 4860 |
| Subdivision | STONEBRIDGE 2 |
| Development | Stonebridge Country Club |
| City | Boca Raton |
| County | Palm Beach |
| State | FL |
| Zip Code | 33498 |
Amenities
| Amenities | Basketball, Cafe/Restaurant, Clubhouse, Exercise Room, Game Room, Golf Course, Library, Pickleball, Playground, Pool, Putting Green, Sidewalks, Tennis |
|---|---|
| Utilities | Cable, 3-Phase Electric, Public Sewer, Public Water |
| Parking | 2+ Spaces, Driveway, Garage - Attached, Golf Cart |
| # of Garages | 3 |
| View | Golf, Lake, Pool |
| Is Waterfront | Yes |
| Waterfront | Lake |
| Has Pool | Yes |
| Pool | Inground, Screened |
| Pets Allowed | Yes |
| Subdivision Amenities | Basketball, Cafe/Restaurant, Clubhouse, Exercise Room, Game Room, Golf Course Community, Library, Pickleball, Playground, Pool, Putting Green, Sidewalks, Community Tennis Courts |
| Security | Burglar Alarm, Gate - Manned, Security Patrol |
| Guest House | No |
Interior
| Interior Features | Built-in Shelves, Ctdrl/Vault Ceilings, Entry Lvl Lvng Area, Roman Tub, Split Bedroom, Volume Ceiling, Walk-in Closet |
|---|---|
| Appliances | Auto Garage Open, Central Vacuum, Cooktop, Dishwasher, Disposal, Dryer, Ice Maker, Microwave, Refrigerator, Smoke Detector, Wall Oven, Washer, Water Heater - Elec |
| Heating | Central, Electric |
| Cooling | Central, Electric, Zoned |
| Fireplace | No |
| # of Stories | 1 |
| Stories | 1.00 |
| Furnished | Unfurnished |
| Master Bedroom | Bidet, Dual Sinks, Mstr Bdrm - Ground, Separate Tub |
Exterior
| Exterior Features | Auto Sprinkler, Fence, Lake/Canal Sprinkler, Screened Patio |
|---|---|
| Lot Description | 1/4 to 1/2 Acre |
| Windows | Blinds, Drapes |
| Roof | S-Tile |
| Construction | CBS |
| Front Exposure | North |
School Information
| Elementary | Sunrise Park Elementary School |
|---|---|
| Middle | Eagles Landing Middle School |
| High | Olympic Heights Community High |
Additional Information
| Date Listed | September 15th, 2025 |
|---|---|
| Days on Market | 28 |
| Zoning | AR |
| Foreclosure | No |
| Short Sale | No |
| RE / Bank Owned | No |
| HOA Fees | 365 |
| Parcel ID | 00414635010000420 |
Room Dimensions
| Master Bedroom | 16 x 20 |
|---|---|
| Bedroom 2 | 14 x 13 |
| Bedroom 3 | 13 x 13 |
| Bedroom 4 | 12 x 14 |
| Bedroom 5 | 11 x 13 |
| Living Room | 25 x 18 |
| Kitchen | 16 x 16 |
Listing Details
| Office | RE/MAX Select Group |
|---|---|
| elizabeth@goselectgroup.com |

