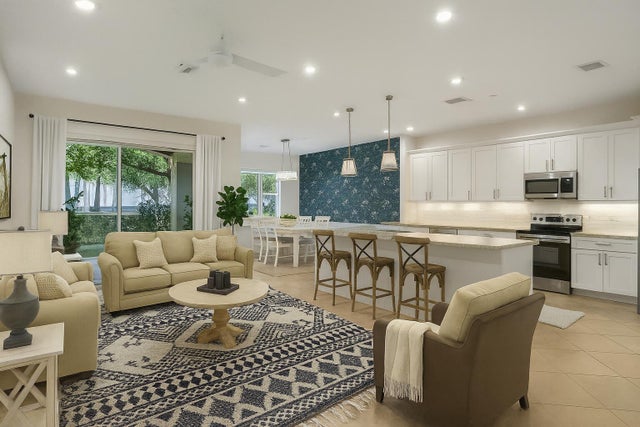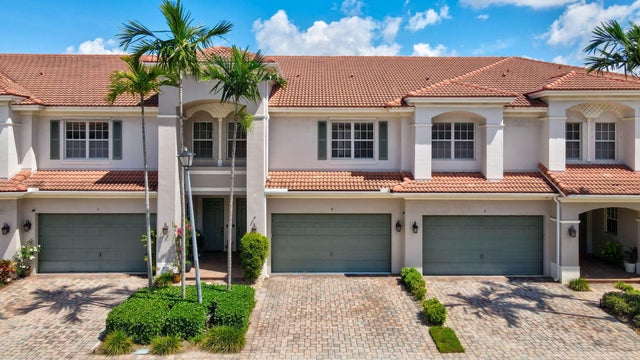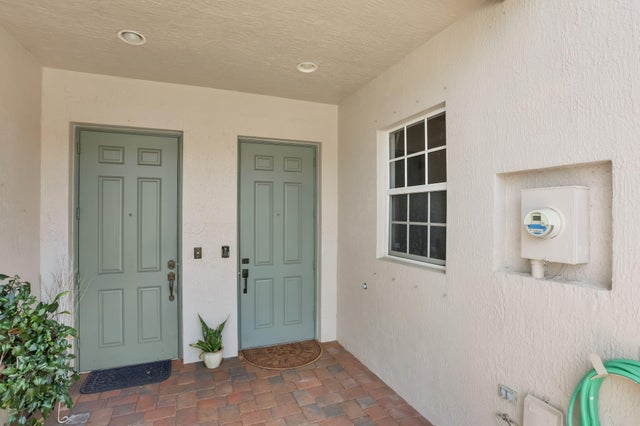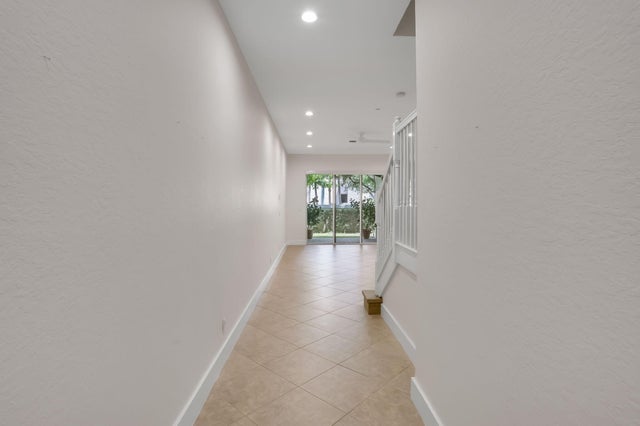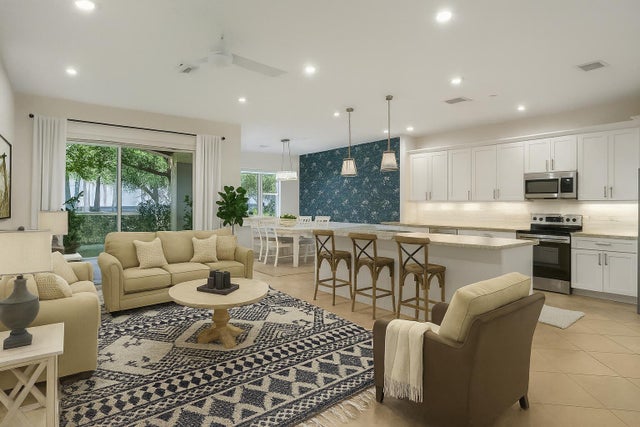About 4 Nottingham Place
Beautiful move-in ready 3-bedroom, 2.5-bath townhome in the highly desirable Carriage Point community with modern features and an open floor plan. The gourmet kitchen offers granite countertops and an island for entertaining. High ceilings, new engineered hardwood flooring, and a new water heater add comfort and style. Low HOA payments and a prime location make this home stand out--just minutes to downtown Atlantic Avenue, the beach, highways, shops, and restaurants. Enjoy nearby Caloosa Park with tennis courts, pickleball, turf fields, and walking trails. Call today to make this house your home!
Features of 4 Nottingham Place
| MLS® # | RX-11123964 |
|---|---|
| USD | $550,000 |
| CAD | $771,403 |
| CNY | 元3,919,878 |
| EUR | €471,779 |
| GBP | £411,261 |
| RUB | ₽44,785,290 |
| HOA Fees | $189 |
| Bedrooms | 3 |
| Bathrooms | 3.00 |
| Full Baths | 2 |
| Half Baths | 1 |
| Total Square Footage | 2,822 |
| Living Square Footage | 2,209 |
| Square Footage | Tax Rolls |
| Acres | 0.06 |
| Year Built | 2006 |
| Type | Residential |
| Sub-Type | Townhouse / Villa / Row |
| Restrictions | Buyer Approval, Lease OK w/Restrict, Tenant Approval, No Lease First 2 Years, No RV |
| Style | < 4 Floors, Multi-Level, Townhouse |
| Unit Floor | 0 |
| Status | Active Under Contract |
| HOPA | No Hopa |
| Membership Equity | No |
Community Information
| Address | 4 Nottingham Place |
|---|---|
| Area | 4440 |
| Subdivision | CARRIAGE POINTE TOWNHOMES PUD |
| City | Boynton Beach |
| County | Palm Beach |
| State | FL |
| Zip Code | 33426 |
Amenities
| Amenities | Picnic Area, Pool, Sidewalks, Street Lights, Playground |
|---|---|
| Utilities | Cable, 3-Phase Electric, Public Sewer, Public Water |
| Parking | 2+ Spaces, Garage - Attached, Driveway |
| # of Garages | 2 |
| View | Garden |
| Is Waterfront | No |
| Waterfront | None |
| Has Pool | No |
| Pets Allowed | Yes |
| Unit | Multi-Level |
| Subdivision Amenities | Picnic Area, Pool, Sidewalks, Street Lights, Playground |
| Security | None |
Interior
| Interior Features | Split Bedroom, Walk-in Closet, Pantry, Volume Ceiling, Cook Island, Entry Lvl Lvng Area |
|---|---|
| Appliances | Dishwasher, Disposal, Dryer, Ice Maker, Microwave, Range - Electric, Refrigerator, Smoke Detector, Washer, Washer/Dryer Hookup, Water Heater - Elec, Freezer |
| Heating | Central, Electric |
| Cooling | Ceiling Fan, Central, Electric |
| Fireplace | No |
| # of Stories | 2 |
| Stories | 2.00 |
| Furnished | Unfurnished |
| Master Bedroom | Dual Sinks, Separate Shower, Separate Tub |
Exterior
| Exterior Features | Covered Patio, Open Patio, Auto Sprinkler |
|---|---|
| Lot Description | < 1/4 Acre, Interior Lot |
| Roof | Barrel |
| Construction | CBS, Frame/Stucco |
| Front Exposure | South |
School Information
| Elementary | Crosspointe Elementary School |
|---|---|
| Middle | Carver Middle School |
| High | Atlantic High School |
Additional Information
| Date Listed | September 15th, 2025 |
|---|---|
| Days on Market | 33 |
| Zoning | PUD(ci |
| Foreclosure | No |
| Short Sale | No |
| RE / Bank Owned | No |
| HOA Fees | 189 |
| Parcel ID | 08434605160000040 |
Room Dimensions
| Master Bedroom | 18 x 13 |
|---|---|
| Living Room | 27 x 13 |
| Kitchen | 12 x 11 |
Listing Details
| Office | Keller Williams Realty Services |
|---|---|
| abarbar@kw.com |

