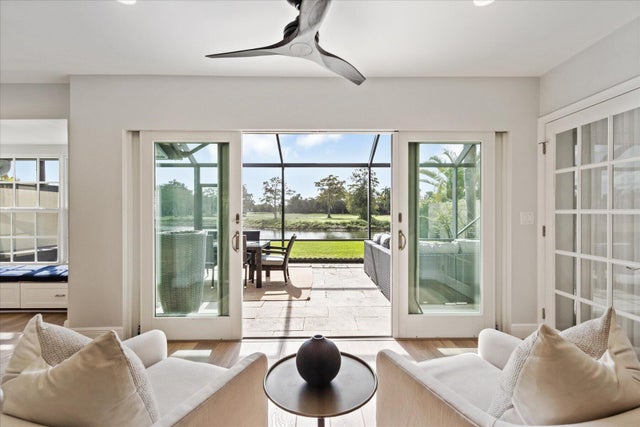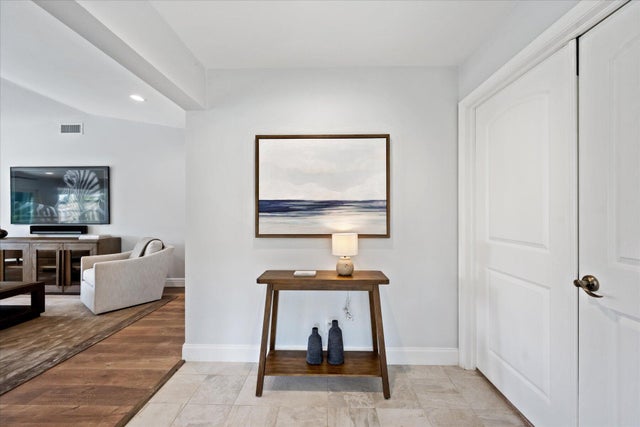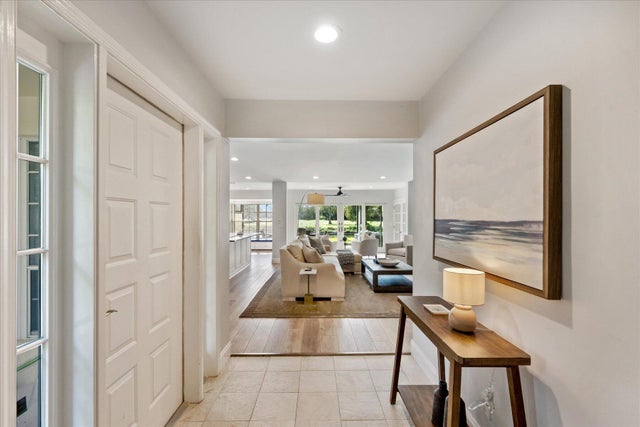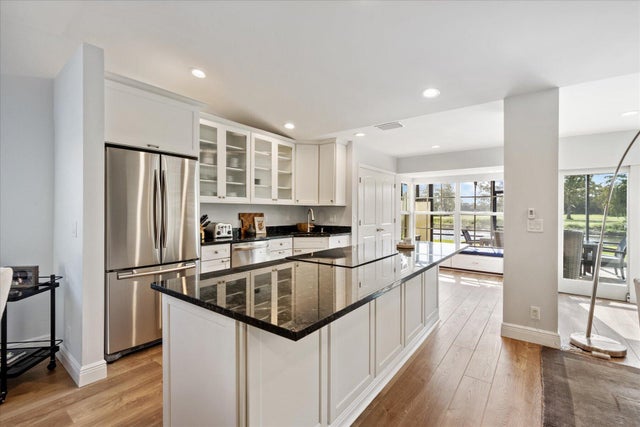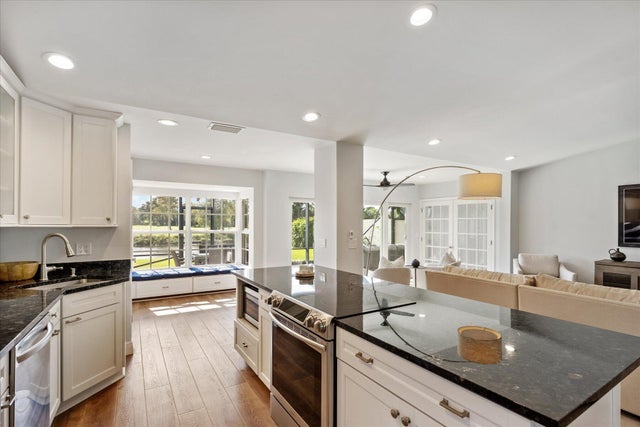About 2308 Las Casitas Drive
Welcome to this exceptional Las Casitas Villa where comfort, style, and location come together effortlessly. Featuring 3 bedrooms and 2 bathrooms, this light-filled, open-concept home boasts vaulted ceilings and a thoughtfully designed layout perfect for relaxed living and entertaining. Recently updated throughout, the home showcases a modern kitchen, refreshed bathrooms, and new flooring, all blending seamlessly with its contemporary aesthetic. Enjoy true indoor-outdoor living with an expansive screened-in porch that offers tranquil views of the Dunes Preserve. Tucked away in a peaceful setting yet just minutes from all major equestrian venues, this charming villa is a hidden gem you'll love to call home!
Features of 2308 Las Casitas Drive
| MLS® # | RX-11123980 |
|---|---|
| USD | $1,050,000 |
| CAD | $1,472,678 |
| CNY | 元7,483,403 |
| EUR | €900,476 |
| GBP | £782,006 |
| RUB | ₽85,116,150 |
| HOA Fees | $1,287 |
| Bedrooms | 3 |
| Bathrooms | 2.00 |
| Full Baths | 2 |
| Total Square Footage | 2,069 |
| Living Square Footage | 1,561 |
| Square Footage | Tax Rolls |
| Acres | 0.15 |
| Year Built | 1986 |
| Type | Residential |
| Sub-Type | Townhouse / Villa / Row |
| Restrictions | Buyer Approval |
| Unit Floor | 1 |
| Status | Active |
| HOPA | No Hopa |
| Membership Equity | No |
Community Information
| Address | 2308 Las Casitas Drive |
|---|---|
| Area | 5520 |
| Subdivision | LAS CASITAS 3 |
| Development | Palm Beach Polo |
| City | Wellington |
| County | Palm Beach |
| State | FL |
| Zip Code | 33414 |
Amenities
| Amenities | Bike - Jog, Sidewalks, Street Lights |
|---|---|
| Utilities | Public Sewer, Public Water |
| Parking Spaces | 1 |
| Parking | Carport - Detached, Driveway |
| View | Pond |
| Is Waterfront | Yes |
| Waterfront | Pond |
| Has Pool | No |
| Pets Allowed | Yes |
| Subdivision Amenities | Bike - Jog, Sidewalks, Street Lights |
| Security | Gate - Manned, Security Patrol |
Interior
| Interior Features | Ctdrl/Vault Ceilings, Entry Lvl Lvng Area, Foyer, Cook Island |
|---|---|
| Appliances | Dishwasher, Disposal, Dryer, Microwave, Refrigerator, Smoke Detector, Washer, Water Heater - Elec |
| Heating | Central, Electric |
| Cooling | Central, Electric |
| Fireplace | No |
| # of Stories | 1 |
| Stories | 1.00 |
| Furnished | Furniture Negotiable |
| Master Bedroom | Dual Sinks, Mstr Bdrm - Ground, Separate Shower |
Exterior
| Exterior Features | Auto Sprinkler, Screened Patio |
|---|---|
| Lot Description | < 1/4 Acre, Paved Road, Private Road, Sidewalks, West of US-1 |
| Construction | CBS, Frame, Frame/Stucco |
| Front Exposure | Southeast |
School Information
| Middle | Polo Park Middle School |
|---|---|
| High | Wellington High School |
Additional Information
| Date Listed | September 15th, 2025 |
|---|---|
| Days on Market | 33 |
| Zoning | WELL_P |
| Foreclosure | No |
| Short Sale | No |
| RE / Bank Owned | No |
| HOA Fees | 1286.66 |
| Parcel ID | 73414414250000040 |
| Waterfront Frontage | 38' |
Room Dimensions
| Master Bedroom | 14 x 11 |
|---|---|
| Bedroom 2 | 12 x 12 |
| Bedroom 3 | 12 x 11 |
| Dining Room | 11 x 8 |
| Living Room | 25 x 12 |
| Kitchen | 21 x 11 |
Listing Details
| Office | Equestrian Sotheby's International Realty Inc. |
|---|---|
| debra.reece@sothebys.realty |

