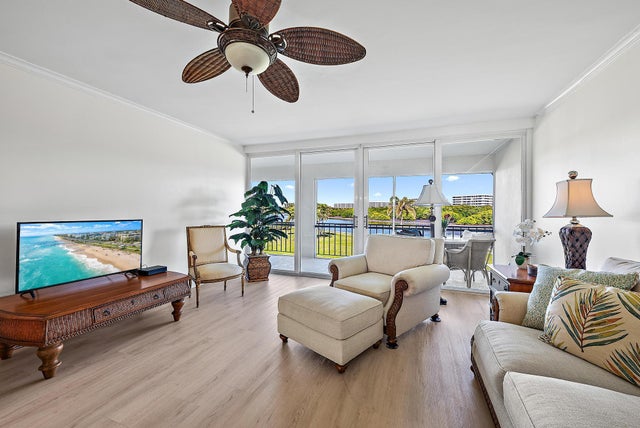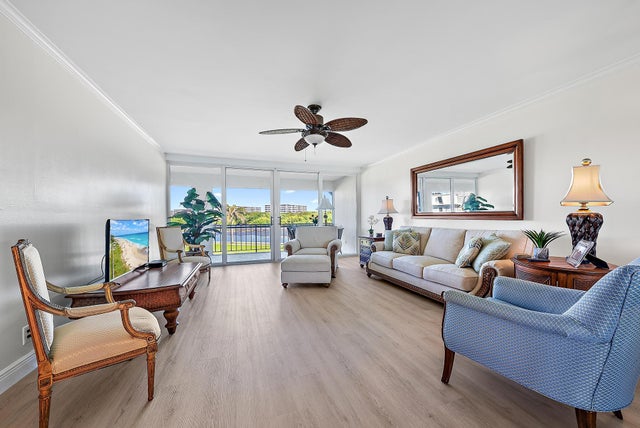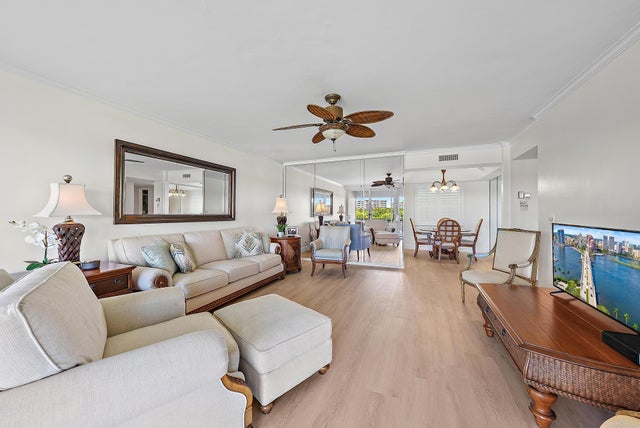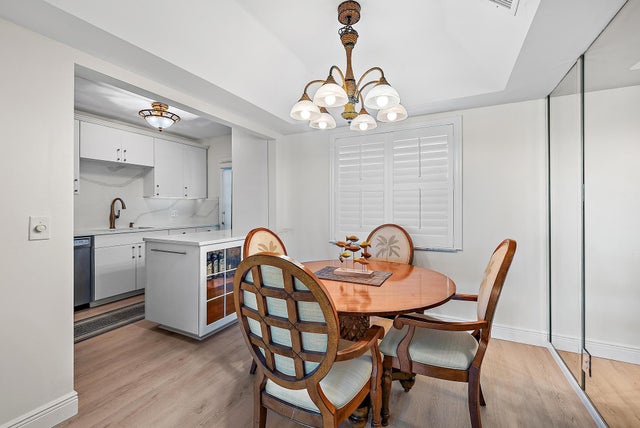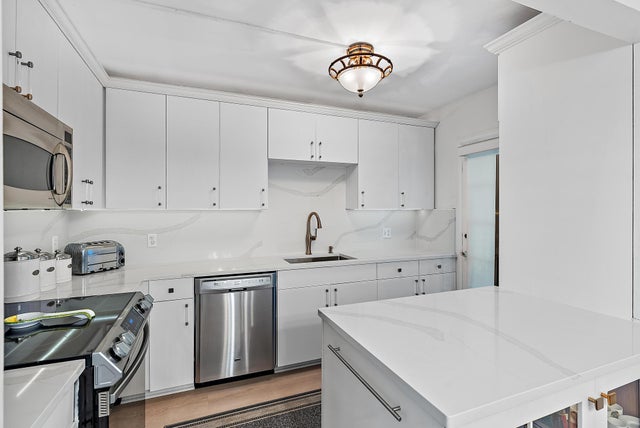About 2185 Ibis Isle Road #7
Newly Renovated Chateau Chantilly Ibis Isle Condo with stunning lagoon views from all rooms. Renovation includes wood floors throughout and a new modern kitchen.***Building has undergone a complete renovation, fully compliant with all State mandates!
Open Houses
| Sun, Oct 19th | 1:00pm - 3:00pm |
|---|
Features of 2185 Ibis Isle Road #7
| MLS® # | RX-11123985 |
|---|---|
| USD | $1,095,000 |
| CAD | $1,535,792 |
| CNY | 元7,804,120 |
| EUR | €939,068 |
| GBP | £815,521 |
| RUB | ₽88,763,985 |
| HOA Fees | $1,153 |
| Bedrooms | 2 |
| Bathrooms | 2.00 |
| Full Baths | 2 |
| Total Square Footage | 1,168 |
| Living Square Footage | 1,168 |
| Square Footage | Tax Rolls |
| Acres | 0.00 |
| Year Built | 1969 |
| Type | Residential |
| Sub-Type | Condo or Coop |
| Restrictions | Interview Required |
| Unit Floor | 2 |
| Status | Active |
| HOPA | No Hopa |
| Membership Equity | No |
Community Information
| Address | 2185 Ibis Isle Road #7 |
|---|---|
| Area | 5004 |
| Subdivision | CHATEAU CHANTILLY IBIS ISLE CONDO |
| City | Palm Beach |
| County | Palm Beach |
| State | FL |
| Zip Code | 33480 |
Amenities
| Amenities | Pool |
|---|---|
| Utilities | Cable, 3-Phase Electric |
| Parking | Assigned |
| View | Intracoastal |
| Is Waterfront | Yes |
| Waterfront | Intracoastal |
| Has Pool | No |
| Pets Allowed | Restricted |
| Subdivision Amenities | Pool |
Interior
| Interior Features | Closet Cabinets, Entry Lvl Lvng Area, French Door, Walk-in Closet |
|---|---|
| Appliances | Dishwasher, Dryer, Freezer, Microwave, Range - Electric, Refrigerator, Washer |
| Heating | Central |
| Cooling | Central, Electric |
| Fireplace | No |
| # of Stories | 3 |
| Stories | 3.00 |
| Furnished | Unfurnished |
| Master Bedroom | Dual Sinks |
Exterior
| Windows | Impact Glass |
|---|---|
| Construction | Concrete |
| Front Exposure | East |
Additional Information
| Date Listed | September 15th, 2025 |
|---|---|
| Days on Market | 33 |
| Zoning | R-C(ci |
| Foreclosure | No |
| Short Sale | No |
| RE / Bank Owned | No |
| HOA Fees | 1152.77 |
| Parcel ID | 50434415260000070 |
Room Dimensions
| Master Bedroom | 13.5 x 15.5 |
|---|---|
| Living Room | 24 x 15 |
| Kitchen | 11 x 11 |
Listing Details
| Office | The Corcoran Group |
|---|---|
| sharon.weber@corcoran.com |

