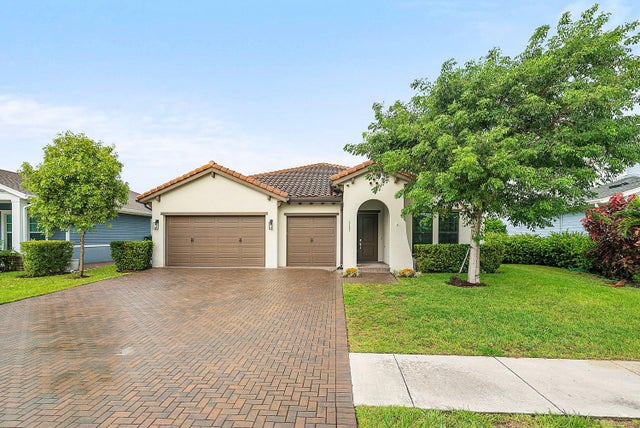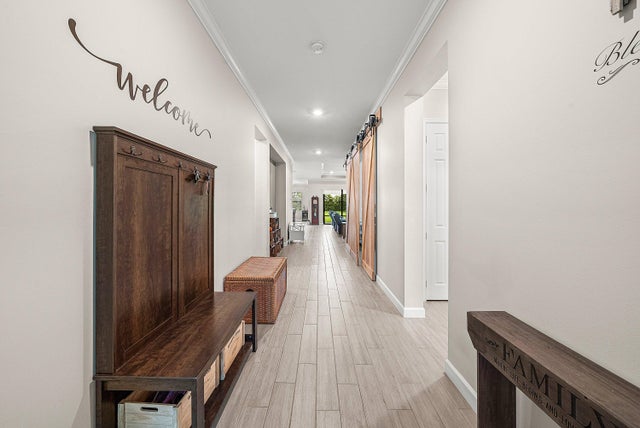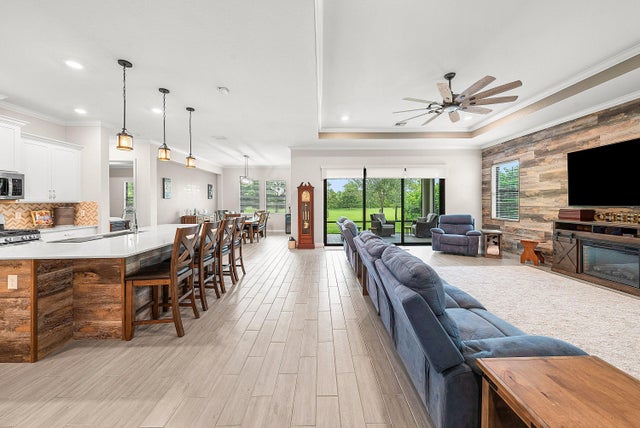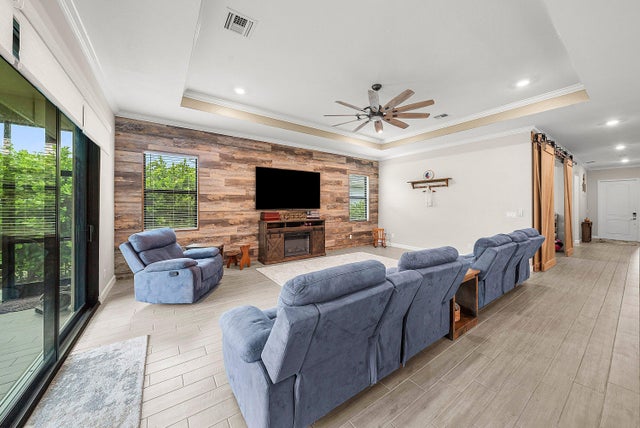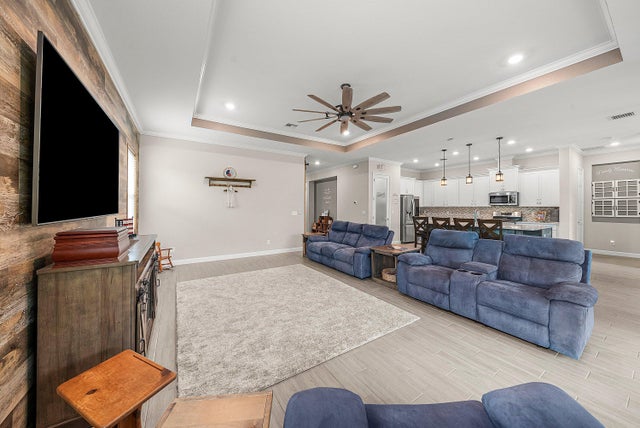About 1133 Deer Haven Drive
The Messina by Lennar in Arden blends luxury living with the best of agrihood lifestyle. This three bedroom three bathroom home with a three car garage showcases elegant barn doors and an open concept design that flows from the gourmet kitchen to the dining and living areas. The chef's kitchen offers premium finishes custom cabinetry and high end appliances while the owner's suite features a spa inspired bath and generous walk in closet. A screened back patio invites you to enjoy Florida's sunshine in privacy and style.Set within Arden Palm Beach County's premier agrihood community residents enjoy a resort style clubhouse and pools a state of the art fitness center miles of scenic trails and a five acre working farm providing fresh produce and vibrant farm to table events. With its unmatched craftsmanship and world class amenities Arden delivers a lifestyle of elegance connection and outdoor living that discerning buyers will love.
Features of 1133 Deer Haven Drive
| MLS® # | RX-11124075 |
|---|---|
| USD | $719,000 |
| CAD | $1,010,310 |
| CNY | 元5,122,947 |
| EUR | €616,600 |
| GBP | £534,660 |
| RUB | ₽57,879,212 |
| HOA Fees | $308 |
| Bedrooms | 3 |
| Bathrooms | 3.00 |
| Full Baths | 3 |
| Total Square Footage | 3,491 |
| Living Square Footage | 2,635 |
| Square Footage | Tax Rolls |
| Acres | 0.22 |
| Year Built | 2020 |
| Type | Residential |
| Sub-Type | Single Family Detached |
| Restrictions | Comercial Vehicles Prohibited |
| Unit Floor | 0 |
| Status | Price Change |
| HOPA | No Hopa |
| Membership Equity | No |
Community Information
| Address | 1133 Deer Haven Drive |
|---|---|
| Area | 5590 |
| Subdivision | ARDEN PUD POD A EAST & POD B EAST |
| Development | Arden |
| City | Loxahatchee |
| County | Palm Beach |
| State | FL |
| Zip Code | 33470 |
Amenities
| Amenities | Bike - Jog, Clubhouse, Exercise Room, Fitness Trail, Pickleball, Playground, Pool, Sidewalks, Tennis, Basketball, Elevator, Game Room, Sauna, Picnic Area, Cabana, Manager on Site, Soccer Field |
|---|---|
| Utilities | Cable, 3-Phase Electric, Public Water, Gas Natural |
| # of Garages | 3 |
| Is Waterfront | No |
| Waterfront | None |
| Has Pool | No |
| Pets Allowed | Restricted |
| Subdivision Amenities | Bike - Jog, Clubhouse, Exercise Room, Fitness Trail, Pickleball, Playground, Pool, Sidewalks, Community Tennis Courts, Basketball, Elevator, Game Room, Sauna, Picnic Area, Cabana, Manager on Site, Soccer Field |
Interior
| Interior Features | Pantry, Walk-in Closet |
|---|---|
| Appliances | Auto Garage Open, Dishwasher, Disposal, Dryer, Microwave, Refrigerator, Smoke Detector, Water Heater - Gas, Fire Alarm, Range - Gas, Generator Whle House |
| Heating | Central |
| Cooling | Ceiling Fan, Central |
| Fireplace | No |
| # of Stories | 1 |
| Stories | 1.00 |
| Furnished | Unfurnished |
| Master Bedroom | Dual Sinks |
Exterior
| Lot Description | < 1/4 Acre |
|---|---|
| Construction | Block, CBS |
| Front Exposure | East |
School Information
| Middle | Wellington Landings Middle |
|---|---|
| High | Wellington High School |
Additional Information
| Date Listed | September 15th, 2025 |
|---|---|
| Days on Market | 30 |
| Zoning | PUD |
| Foreclosure | No |
| Short Sale | No |
| RE / Bank Owned | No |
| HOA Fees | 308 |
| Parcel ID | 00404328010001910 |
Room Dimensions
| Master Bedroom | 17 x 14 |
|---|---|
| Living Room | 19 x 22 |
| Kitchen | 10 x 13 |
Listing Details
| Office | The Agency Florida LLC |
|---|---|
| howard.elfman@theagencyre.com |

