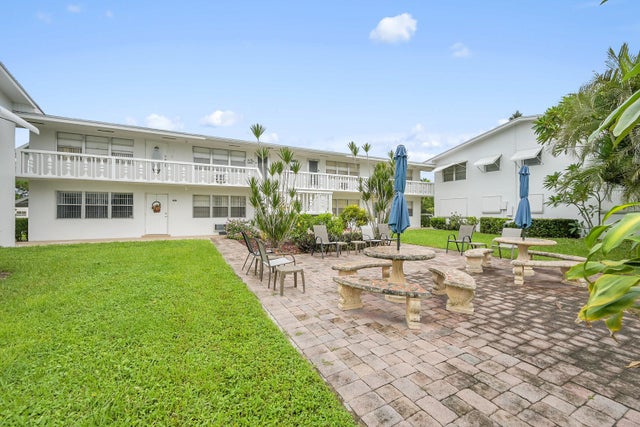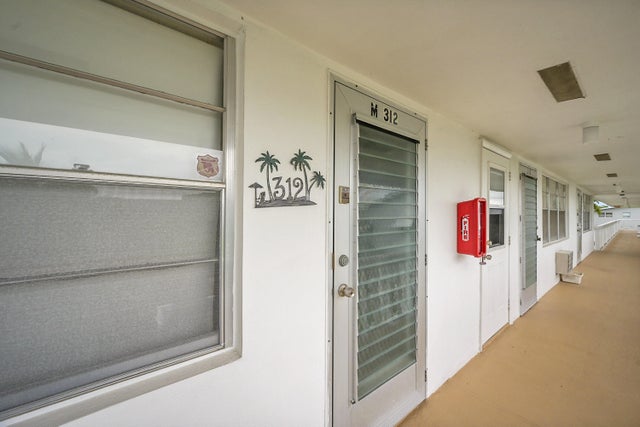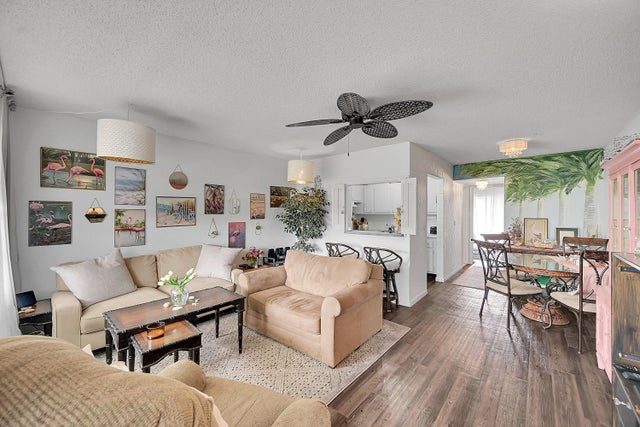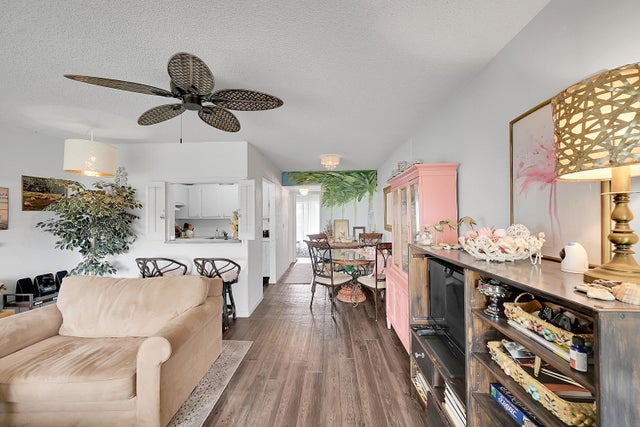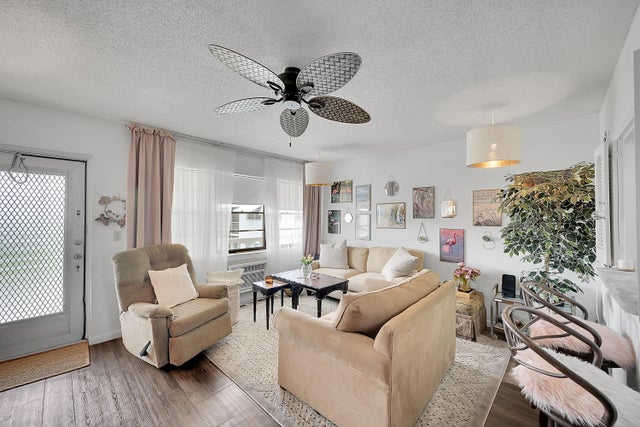About 312 Sheffield M
Step into easy living with this beautifully furnished 1-bedroom, 1-bath condo on the 2nd floor, designed for comfort, relaxation, and worry-free enjoyment in Century Village. Bright and inviting, this home features neutral flooring and an open layout that maximizes both comfort and space. The updated kitchen offers ample cabinetry and a convenient snack bar, making it ideal for casual dining and entertaining. The spacious primary suite includes a generous closet and sliding glass doors that open to a screen-enclosed balcony overlooking a tranquil canal--perfect for enjoying your morning coffee or winding down in the evening. Additional highlights include a new roof (2023) and peaceful surroundings.Residents of Century Village enjoy a vibrant lifestyle with resort-style amenities, community activities, and a welcoming atmosphere that makes every day feel like a retreat.
Features of 312 Sheffield M
| MLS® # | RX-11124084 |
|---|---|
| USD | $72,500 |
| CAD | $101,634 |
| CNY | 元515,821 |
| EUR | €62,387 |
| GBP | £54,297 |
| RUB | ₽5,856,383 |
| HOA Fees | $549 |
| Bedrooms | 1 |
| Bathrooms | 1.00 |
| Full Baths | 1 |
| Total Square Footage | 645 |
| Living Square Footage | 570 |
| Square Footage | Tax Rolls |
| Acres | 0.00 |
| Year Built | 1971 |
| Type | Residential |
| Sub-Type | Condo or Coop |
| Style | Traditional |
| Unit Floor | 2 |
| Status | Active |
| HOPA | Yes-Verified |
| Membership Equity | No |
Community Information
| Address | 312 Sheffield M |
|---|---|
| Area | 5400 |
| Subdivision | SHEFFIELD CONDOS A TO Q | CENTURY VILLAGE |
| Development | CENTURY VILLAGE |
| City | West Palm Beach |
| County | Palm Beach |
| State | FL |
| Zip Code | 33417 |
Amenities
| Amenities | Bike - Jog, Billiards, Bocce Ball, Clubhouse, Common Laundry, Community Room, Courtesy Bus, Exercise Room, Pickleball, Pool, Shuffleboard, Sidewalks, Street Lights, Tennis, Workshop, Indoor Pool |
|---|---|
| Utilities | Cable, 3-Phase Electric, Public Sewer, Public Water |
| Parking | Assigned, Guest, Vehicle Restrictions |
| View | Canal, Garden |
| Is Waterfront | No |
| Waterfront | None |
| Has Pool | No |
| Pets Allowed | No |
| Unit | Exterior Catwalk |
| Subdivision Amenities | Bike - Jog, Billiards, Bocce Ball, Clubhouse, Common Laundry, Community Room, Courtesy Bus, Exercise Room, Pickleball, Pool, Shuffleboard, Sidewalks, Street Lights, Community Tennis Courts, Workshop, Indoor Pool |
| Security | Gate - Manned, Security Patrol |
Interior
| Interior Features | Volume Ceiling |
|---|---|
| Appliances | Range - Electric, Refrigerator, Water Heater - Elec |
| Heating | Window/Wall |
| Cooling | Wall-Win A/C |
| Fireplace | No |
| # of Stories | 2 |
| Stories | 2.00 |
| Furnished | Furnished |
| Master Bedroom | Combo Tub/Shower |
Exterior
| Exterior Features | Auto Sprinkler, Screened Balcony |
|---|---|
| Lot Description | Interior Lot, Sidewalks, Private Road |
| Windows | Sliding |
| Construction | CBS, Concrete |
| Front Exposure | North |
Additional Information
| Date Listed | September 15th, 2025 |
|---|---|
| Days on Market | 27 |
| Zoning | RH |
| Foreclosure | No |
| Short Sale | No |
| RE / Bank Owned | No |
| HOA Fees | 548.82 |
| Parcel ID | 00424323250133120 |
Room Dimensions
| Master Bedroom | 12 x 16 |
|---|---|
| Living Room | 12 x 18 |
| Kitchen | 8 x 8 |
Listing Details
| Office | Keller Williams Realty - Welli |
|---|---|
| michaelmenchise@kw.com |

