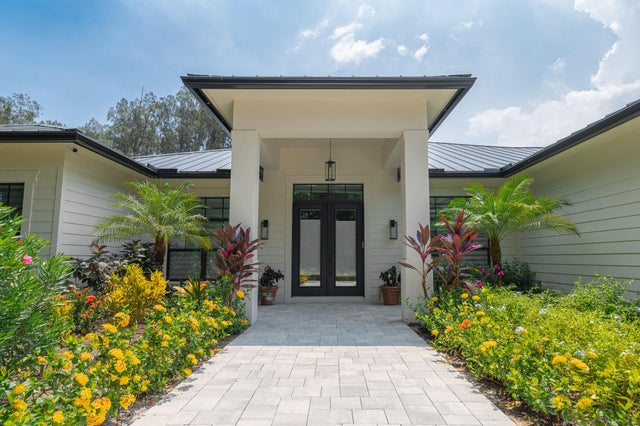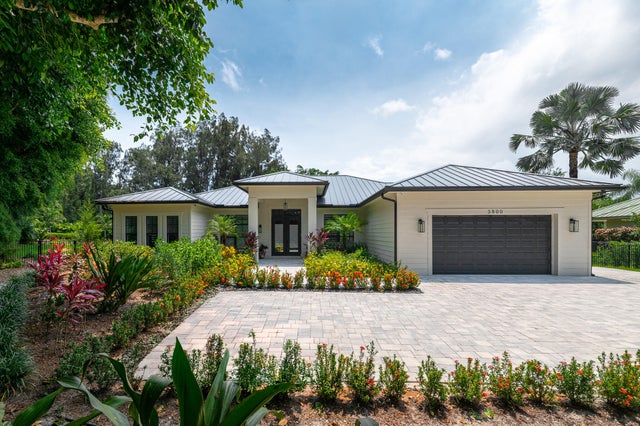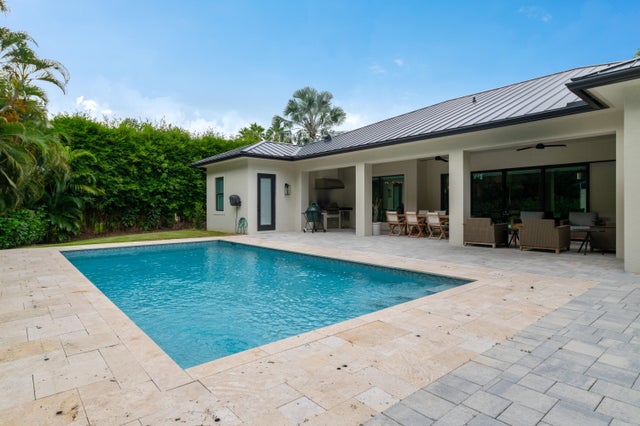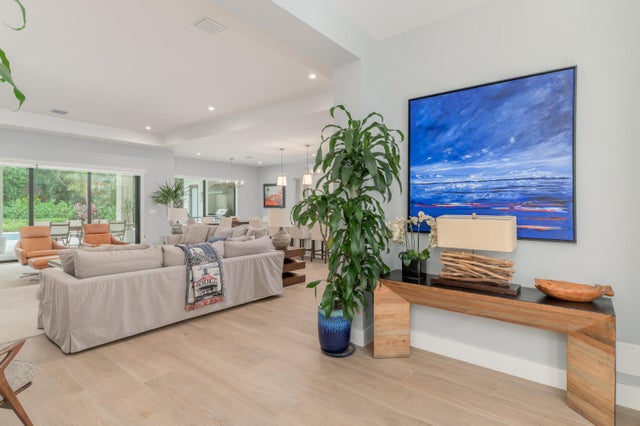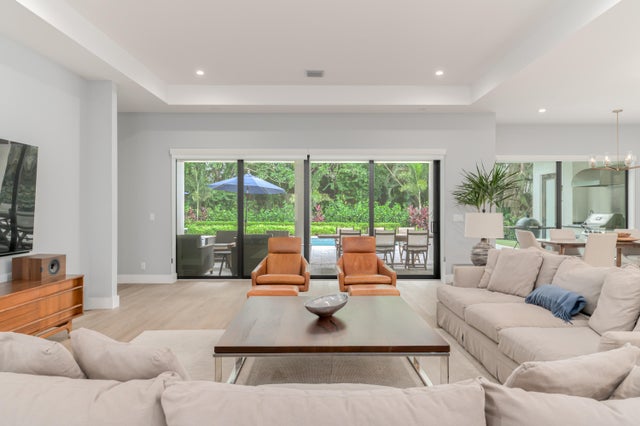About 3800 Se Bent Banyan Way
Nestled by the ''Banyan Tree Tunnel,'' this single-story masterpiece is tucked into lush Banyan Tree Estates.Newer construction 2023 home offers 3,252 sq ft under air on a .59-acre corner lot w/meticulous design.The split floor plan w/5 br's (or 4 br's plus an office) & 31/2 baths offers much privacy.The great room features soaring ceilings,massive impact glass sliders,& seamless indoor-outdoor connection.Chef's kitchen is anchored by a generous island,premium appliances & gas range,walk-in pantry,& opens to the dining and living spaces,ideal for entertaining.Retreat to the primary suite w/dual sinks,separate tub & shower,& walk-in closets.The private saltwater pool,covered patio,summer kitchen,& open patio spaces encourage relaxation and al fresco dining.Built w/high-end finishes like tilefloors,CBS construction,metal roof,impact-glass doors & windows,security cameras,oversized two-car A/C garage,RV/boat parking,full sprinkler system,& generator hookup add convenience and peace of mind.
Features of 3800 Se Bent Banyan Way
| MLS® # | RX-11124149 |
|---|---|
| USD | $1,950,000 |
| CAD | $2,733,608 |
| CNY | 元13,873,802 |
| EUR | €1,677,996 |
| GBP | £1,460,400 |
| RUB | ₽157,516,515 |
| HOA Fees | $88 |
| Bedrooms | 4 |
| Bathrooms | 4.00 |
| Full Baths | 3 |
| Half Baths | 1 |
| Total Square Footage | 4,391 |
| Living Square Footage | 3,252 |
| Square Footage | Floor Plan |
| Acres | 0.59 |
| Year Built | 2023 |
| Type | Residential |
| Sub-Type | Single Family Detached |
| Restrictions | None |
| Style | < 4 Floors, Contemporary, Ranch |
| Unit Floor | 0 |
| Status | Active |
| HOPA | No Hopa |
| Membership Equity | No |
Community Information
| Address | 3800 Se Bent Banyan Way |
|---|---|
| Area | 7 - Stuart - South of Indian St |
| Subdivision | BANYAN TREE ESTATES |
| City | Stuart |
| County | Martin |
| State | FL |
| Zip Code | 34997 |
Amenities
| Amenities | Street Lights |
|---|---|
| Utilities | Public Sewer, Public Water |
| Parking | 2+ Spaces, Driveway, Garage - Attached, Drive - Decorative, RV/Boat |
| # of Garages | 2 |
| Is Waterfront | No |
| Waterfront | None |
| Has Pool | Yes |
| Pool | Child Gate, Salt Water |
| Pets Allowed | Yes |
| Subdivision Amenities | Street Lights |
| Security | Security Light |
| Guest House | No |
Interior
| Interior Features | Bar, Entry Lvl Lvng Area, Cook Island, Pantry, Split Bedroom, Volume Ceiling, Walk-in Closet, Wet Bar, Ctdrl/Vault Ceilings, Built-in Shelves, Closet Cabinets |
|---|---|
| Appliances | Auto Garage Open, Dishwasher, Disposal, Dryer, Microwave, Refrigerator, Smoke Detector, Water Heater - Elec, Range - Gas, Generator Hookup |
| Heating | Electric, Central Individual, Zoned |
| Cooling | Electric, Central Individual, Zoned |
| Fireplace | No |
| # of Stories | 1 |
| Stories | 1.00 |
| Furnished | Unfurnished |
| Master Bedroom | Dual Sinks, Mstr Bdrm - Ground, Separate Shower, Separate Tub |
Exterior
| Exterior Features | Auto Sprinkler, Built-in Grill, Fence, Covered Patio, Open Patio, Zoned Sprinkler, Custom Lighting |
|---|---|
| Lot Description | 1/2 to < 1 Acre, Corner Lot, East of US-1 |
| Windows | Impact Glass |
| Roof | Metal |
| Construction | CBS |
| Front Exposure | North |
School Information
| Elementary | Port Salerno Elementary School |
|---|---|
| Middle | Dr. David L. Anderson Middle School |
| High | Martin County High School |
Additional Information
| Date Listed | September 15th, 2025 |
|---|---|
| Days on Market | 27 |
| Zoning | RES |
| Foreclosure | No |
| Short Sale | No |
| RE / Bank Owned | No |
| HOA Fees | 88 |
| Parcel ID | 373841027000000103 |
Room Dimensions
| Master Bedroom | 18 x 14 |
|---|---|
| Bedroom 2 | 12 x 12 |
| Bedroom 3 | 12 x 12 |
| Bedroom 4 | 12 x 12 |
| Bedroom 5 | 12 x 14 |
| Dining Room | 14 x 11 |
| Living Room | 26 x 20 |
| Kitchen | 26 x 14 |
Listing Details
| Office | Premier Realty Group Inc |
|---|---|
| jessica.bohner@premierrealtygroup.com |

