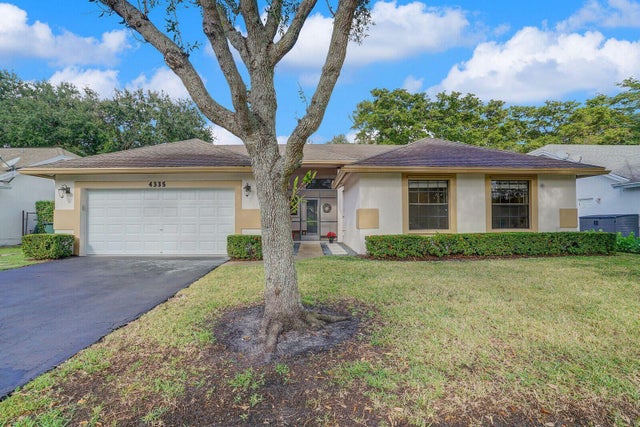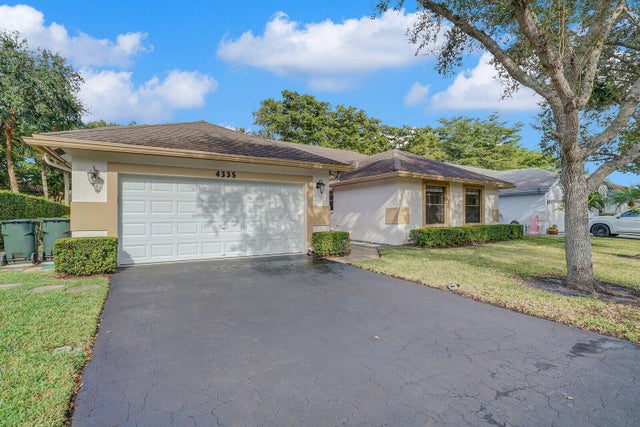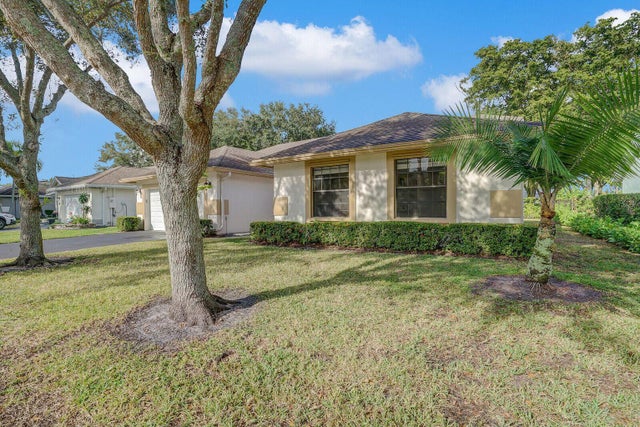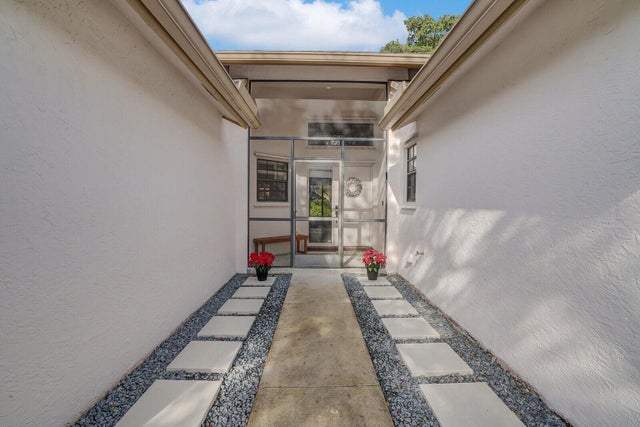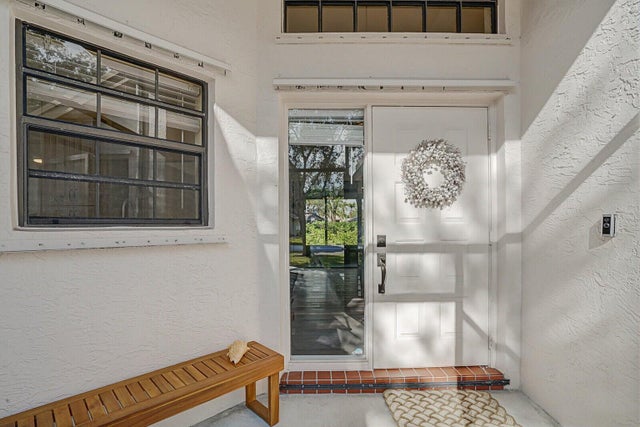About 4335 Nw 52nd Street
Nestled in Coconut Creek's Winston Park community this spacious 4-bedroom, 2-bathroom home with a 2 car garage is ready for its new owner! Step in as you're greeted by a generous amount of natural light coming in through the living areas which includes a formal living room, dining room, and family room. The kitchen was renovated with new cabinets and stainless steel appliances. Enjoy privacy with the bedrooms being secluded from the main living areas of the home. The spacious primary bedroom has views of the backyard and a large walk in closet leading to the primary bathroom with dual sinks and a walk in shower. The other three bedrooms are generously sized with plenty of natural light. Clusia hedges make the backyard a private setting with space to build a pool.With a 2 car garage and large driveway you'll have plenty of parking and storage. This home comes fully hurricane ready with shutters and a hurricane rated garage door. Winston Park is conveniently located near restaurants, shopping, schools, Seminole Casino, quick access to the Turnpike, Sawgrass and I-95. Book a showing today. This one will go quick!
Features of 4335 Nw 52nd Street
| MLS® # | RX-11124175 |
|---|---|
| USD | $615,000 |
| CAD | $864,204 |
| CNY | 元4,378,554 |
| EUR | €529,358 |
| GBP | £459,538 |
| RUB | ₽50,030,681 |
| HOA Fees | $20 |
| Bedrooms | 4 |
| Bathrooms | 2.00 |
| Full Baths | 2 |
| Total Square Footage | 2,506 |
| Living Square Footage | 1,885 |
| Square Footage | Tax Rolls |
| Acres | 0.17 |
| Year Built | 1991 |
| Type | Residential |
| Sub-Type | Single Family Detached |
| Restrictions | Lease OK, None |
| Unit Floor | 0 |
| Status | Active |
| HOPA | No Hopa |
| Membership Equity | No |
Community Information
| Address | 4335 Nw 52nd Street |
|---|---|
| Area | 3513 |
| Subdivision | WINSTON PARK |
| City | Coconut Creek |
| County | Broward |
| State | FL |
| Zip Code | 33073 |
Amenities
| Amenities | Sidewalks, Park |
|---|---|
| Utilities | Cable, 3-Phase Electric, Public Sewer, Public Water |
| # of Garages | 2 |
| Is Waterfront | No |
| Waterfront | None |
| Has Pool | No |
| Pets Allowed | Yes |
| Subdivision Amenities | Sidewalks, Park |
Interior
| Interior Features | Closet Cabinets, Entry Lvl Lvng Area, Cook Island, Volume Ceiling, Walk-in Closet |
|---|---|
| Appliances | Dishwasher, Disposal, Dryer, Freezer, Ice Maker, Range - Electric, Refrigerator, Washer, Fire Alarm |
| Heating | Central |
| Cooling | Central |
| Fireplace | No |
| # of Stories | 1 |
| Stories | 1.00 |
| Furnished | Unfurnished |
| Master Bedroom | Mstr Bdrm - Ground |
Exterior
| Lot Description | < 1/4 Acre |
|---|---|
| Windows | Blinds, Drapes |
| Construction | CBS |
| Front Exposure | South |
Additional Information
| Date Listed | September 16th, 2025 |
|---|---|
| Days on Market | 34 |
| Zoning | PUD |
| Foreclosure | No |
| Short Sale | No |
| RE / Bank Owned | No |
| HOA Fees | 20 |
| Parcel ID | 484208021900 |
Room Dimensions
| Master Bedroom | 16 x 12 |
|---|---|
| Living Room | 23 x 16 |
| Kitchen | 12 x 12 |
Listing Details
| Office | Keller Williams Realty Services |
|---|---|
| abarbar@kw.com |

