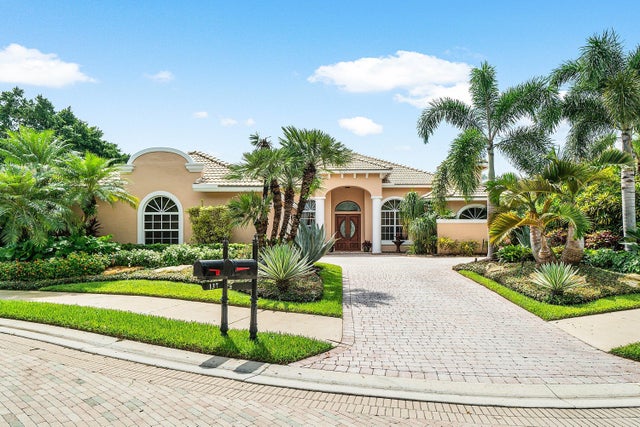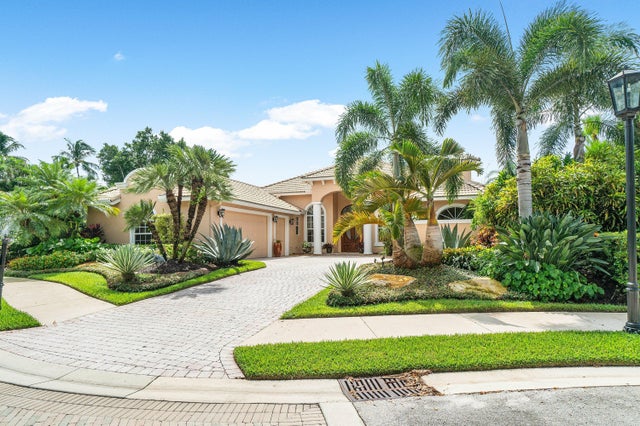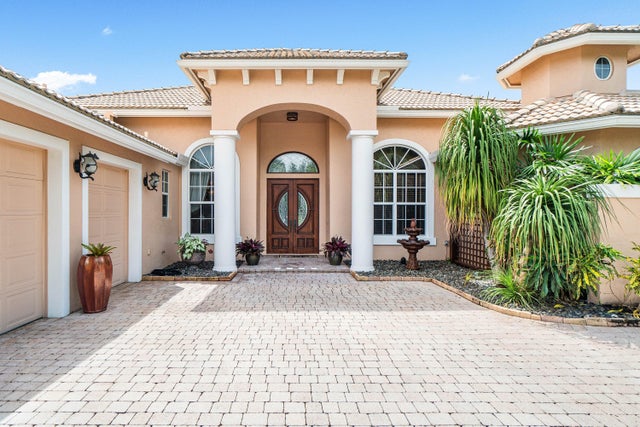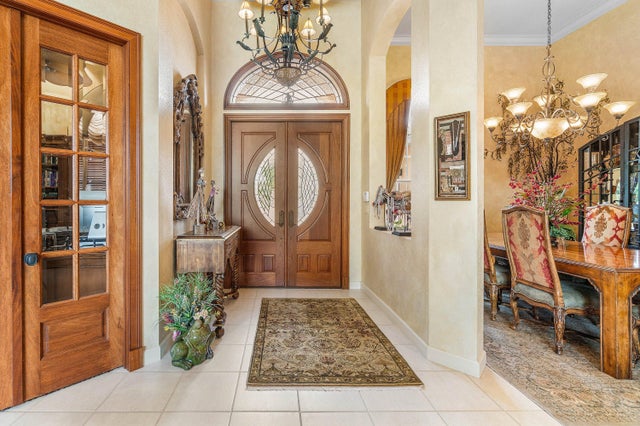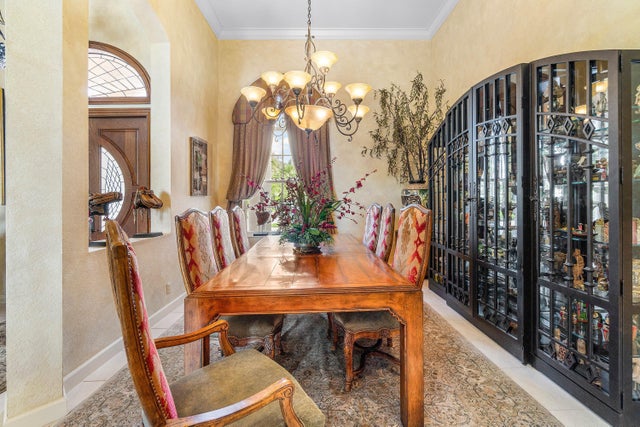About 137 Pembroke Drive
SIGNIFICANT PRICE REDUCTION! Truly special 4 bedroom, 4.5 bath + den home in the exclusive Sabal Pointe neighborhood of BallenIsles. Boasting an exceptional wide water view, and spacious backyard, this stately home provides the opportunity to immediately enjoy a coveted FULL GOLF MEMBERSHIP!! (No need to go on waiting list). Additional features include a 2016 roof, hurricane impact glass (except front door), Full house generator, 2023 A/Cs, tankless water heater, 2.5 car epoxy floor garage, and exceptional landscaping. Spacious bedrooms with outfitted closets and plenty of storage space throughout the home. Relax in the outdoor screened in dining patio, or luxuriate in the large pool and spa while enjoying the serene lake view which features 3 fountains. Call to schedule private showing.
Features of 137 Pembroke Drive
| MLS® # | RX-11124240 |
|---|---|
| USD | $2,595,000 |
| CAD | $3,637,541 |
| CNY | 元18,489,375 |
| EUR | €2,233,026 |
| GBP | £1,943,455 |
| RUB | ₽210,892,536 |
| HOA Fees | $773 |
| Bedrooms | 4 |
| Bathrooms | 5.00 |
| Full Baths | 4 |
| Half Baths | 1 |
| Total Square Footage | 4,541 |
| Living Square Footage | 3,279 |
| Square Footage | Tax Rolls |
| Acres | 0.29 |
| Year Built | 1996 |
| Type | Residential |
| Sub-Type | Single Family Detached |
| Restrictions | Lease OK w/Restrict |
| Style | Mediterranean |
| Unit Floor | 0 |
| Status | Price Change |
| HOPA | No Hopa |
| Membership Equity | Yes |
Community Information
| Address | 137 Pembroke Drive |
|---|---|
| Area | 5300 |
| Subdivision | BALLENISLES |
| Development | Sabal Pointe |
| City | Palm Beach Gardens |
| County | Palm Beach |
| State | FL |
| Zip Code | 33418 |
Amenities
| Amenities | Basketball, Bocce Ball, Cafe/Restaurant, Clubhouse, Dog Park, Exercise Room, Fitness Trail, Game Room, Golf Course, Pickleball, Playground, Pool, Putting Green, Sauna, Spa-Hot Tub, Tennis |
|---|---|
| Utilities | Cable, 3-Phase Electric, Gas Natural, Public Sewer, Public Water |
| Parking | 2+ Spaces, Garage - Attached |
| # of Garages | 3 |
| View | Lake |
| Is Waterfront | Yes |
| Waterfront | Lake |
| Has Pool | Yes |
| Pool | Heated, Inground, Spa |
| Pets Allowed | Yes |
| Subdivision Amenities | Basketball, Bocce Ball, Cafe/Restaurant, Clubhouse, Dog Park, Exercise Room, Fitness Trail, Game Room, Golf Course Community, Pickleball, Playground, Pool, Putting Green, Sauna, Spa-Hot Tub, Community Tennis Courts |
| Security | Burglar Alarm, Gate - Manned, Motion Detector, Security Sys-Owned |
Interior
| Interior Features | Entry Lvl Lvng Area, Foyer, Pantry, Roman Tub, Split Bedroom, Volume Ceiling, Walk-in Closet |
|---|---|
| Appliances | Auto Garage Open, Central Vacuum, Dishwasher, Dryer, Freezer, Generator Whle House, Ice Maker, Microwave, Range - Gas, Refrigerator, Smoke Detector, Washer, Water Softener-Owned |
| Heating | Central, Electric |
| Cooling | Ceiling Fan, Central |
| Fireplace | No |
| # of Stories | 1 |
| Stories | 1.00 |
| Furnished | Unfurnished |
| Master Bedroom | Dual Sinks, Mstr Bdrm - Ground, Separate Shower, Separate Tub |
Exterior
| Exterior Features | Auto Sprinkler, Covered Patio, Fence, Outdoor Shower, Screened Patio, Summer Kitchen, Zoned Sprinkler |
|---|---|
| Lot Description | 1/4 to 1/2 Acre |
| Windows | Blinds, Drapes, Impact Glass |
| Roof | Barrel |
| Construction | CBS |
| Front Exposure | North |
Additional Information
| Date Listed | September 16th, 2025 |
|---|---|
| Days on Market | 25 |
| Zoning | PCD(ci |
| Foreclosure | No |
| Short Sale | No |
| RE / Bank Owned | No |
| HOA Fees | 773.33 |
| Parcel ID | 52424213170000230 |
Room Dimensions
| Master Bedroom | 20 x 15 |
|---|---|
| Bedroom 2 | 12 x 12 |
| Bedroom 3 | 12 x 12 |
| Bedroom 4 | 14 x 12 |
| Living Room | 20 x 20 |
| Kitchen | 14 x 14 |
Listing Details
| Office | Leibowitz Realty Group, LLC./PBG |
|---|---|
| michael@leibowitzrealty.com |

