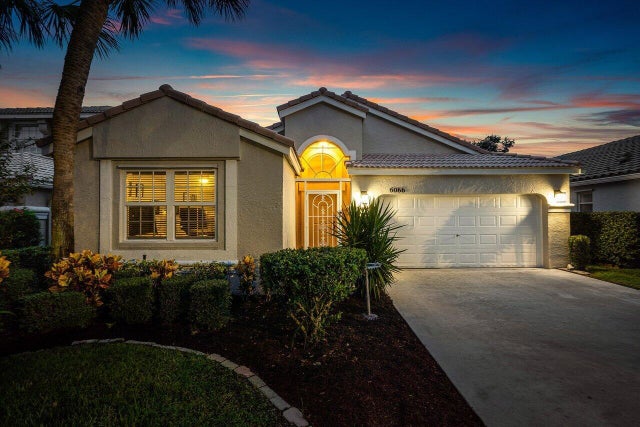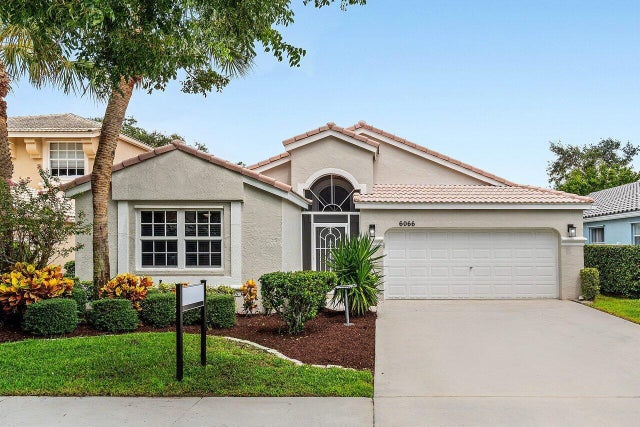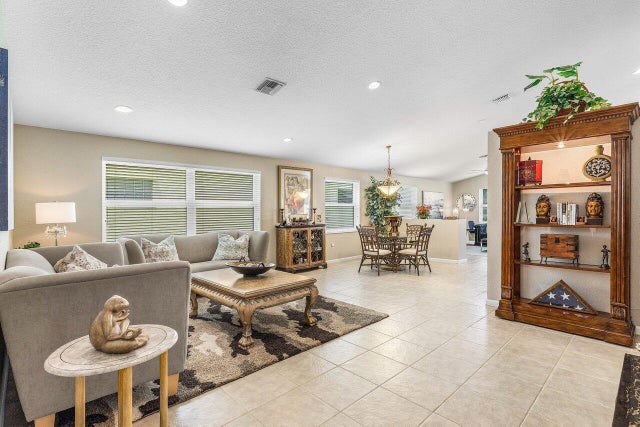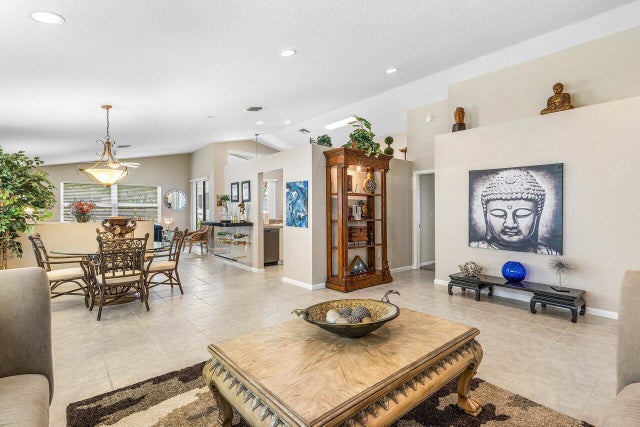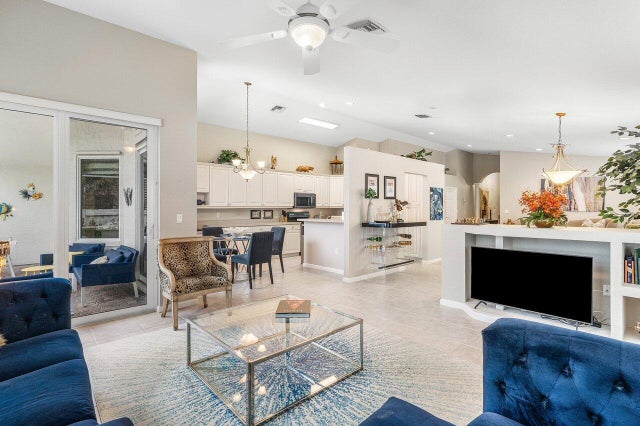About 6066 Branchwood Drive
Beautiful One-Story Home in the Highly Desirable Gated Community of Smith Farm! Welcome to this impeccably maintained, single-owner residence located in the private, family-friendly neighborhood of Smith Farm in LAKE WORTH . Nestled within a 24-hour manned and gated community, this one-story home offers a perfect blend of comfort, style, and convenience.The thoughtfully designed open-concept floor plan is ideal for both everyday living and entertaining. The spacious family and living rooms flow effortlessly together, enhanced by vaulted ceilings, arched architectural details, and an abundance of natural light pouring in through large windows and sliding glass doors. The oversized master suite features ample room for a sitting area or home office, and the screened-in patio with upgradedpavers creates the perfect space for outdoor relaxation or gatherings. Recent updates include brand-new GE kitchen appliances and hurricane-impact windows and doors, providing peace of mind and energy efficiency. Community Highlights: Smith Farm is known for its resort-style amenities and vibrant community atmosphere. Residents enjoy access to: " Two swimming pools (one Olympic-sized) " Modern fitness center " Tennis and pickleball courts " Basketball courts " Multiple playgrounds " Soccer and baseball fields " Walking trails " Weekly food trucks and community events All of this is located within an A-rated school district, making it a top choice for families. With its unbeatable combination of security, amenities, and location, Smith Farm offers a lifestyle that's hard to match. Don't miss this rare opportunity to own a truly move-in ready home in one of Lake Worth's most sought-after communities!
Features of 6066 Branchwood Drive
| MLS® # | RX-11124246 |
|---|---|
| USD | $559,500 |
| CAD | $785,734 |
| CNY | 元3,987,221 |
| EUR | €481,489 |
| GBP | £419,035 |
| RUB | ₽44,060,066 |
| HOA Fees | $297 |
| Bedrooms | 3 |
| Bathrooms | 2.00 |
| Full Baths | 2 |
| Total Square Footage | 2,716 |
| Living Square Footage | 2,126 |
| Square Footage | Tax Rolls |
| Acres | 0.13 |
| Year Built | 1999 |
| Type | Residential |
| Sub-Type | Single Family Detached |
| Restrictions | Comercial Vehicles Prohibited, No Lease First 2 Years |
| Unit Floor | 0 |
| Status | Pending |
| HOPA | No Hopa |
| Membership Equity | No |
Community Information
| Address | 6066 Branchwood Drive |
|---|---|
| Area | 5770 |
| Subdivision | SMITH DAIRY WEST PUD 6 |
| City | Lake Worth |
| County | Palm Beach |
| State | FL |
| Zip Code | 33467 |
Amenities
| Amenities | Basketball, Bike - Jog, Clubhouse, Community Room, Exercise Room, Internet Included, Park, Pickleball, Playground, Pool, Sidewalks, Spa-Hot Tub, Street Lights, Tennis, Ball Field, Soccer Field |
|---|---|
| Utilities | Cable, 3-Phase Electric, Public Sewer, Public Water |
| Parking | 2+ Spaces, Driveway, Garage - Attached |
| # of Garages | 2 |
| Is Waterfront | No |
| Waterfront | None |
| Has Pool | No |
| Pets Allowed | Yes |
| Subdivision Amenities | Basketball, Bike - Jog, Clubhouse, Community Room, Exercise Room, Internet Included, Park, Pickleball, Playground, Pool, Sidewalks, Spa-Hot Tub, Street Lights, Community Tennis Courts, Ball Field, Soccer Field |
| Security | Gate - Manned, Gate - Unmanned, Private Guard, Security Patrol |
Interior
| Interior Features | Built-in Shelves, Entry Lvl Lvng Area, Foyer, Laundry Tub, Pantry, Roman Tub, Volume Ceiling, Walk-in Closet, French Door |
|---|---|
| Appliances | Auto Garage Open, Dishwasher, Disposal, Dryer, Freezer, Ice Maker, Microwave, Range - Electric, Refrigerator, Smoke Detector, Washer/Dryer Hookup |
| Heating | Central |
| Cooling | Ceiling Fan, Central |
| Fireplace | No |
| # of Stories | 1 |
| Stories | 1.00 |
| Furnished | Furniture Negotiable |
| Master Bedroom | Dual Sinks, Mstr Bdrm - Ground, Separate Shower, Separate Tub |
Exterior
| Exterior Features | Auto Sprinkler, Covered Patio, Fence, Screened Patio, Zoned Sprinkler |
|---|---|
| Lot Description | < 1/4 Acre, Paved Road, Public Road, Sidewalks, West of US-1 |
| Windows | Blinds, Impact Glass, Verticals |
| Construction | Frame/Stucco |
| Front Exposure | South |
Additional Information
| Date Listed | September 16th, 2025 |
|---|---|
| Days on Market | 29 |
| Zoning | PUD |
| Foreclosure | No |
| Short Sale | No |
| RE / Bank Owned | No |
| HOA Fees | 297 |
| Parcel ID | 00424504080007720 |
Room Dimensions
| Master Bedroom | 13 x 19 |
|---|---|
| Bedroom 2 | 13 x 11 |
| Bedroom 3 | 13 x 10 |
| Dining Room | 13 x 10 |
| Family Room | 15 x 16 |
| Living Room | 19.6 x 15.1 |
| Kitchen | 11.6 x 9.6 |
Listing Details
| Office | The Corcoran Group |
|---|---|
| sharon.weber@corcoran.com |

